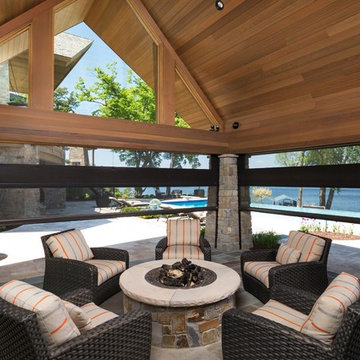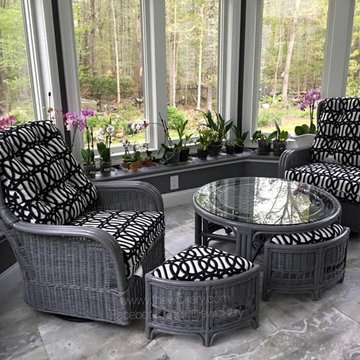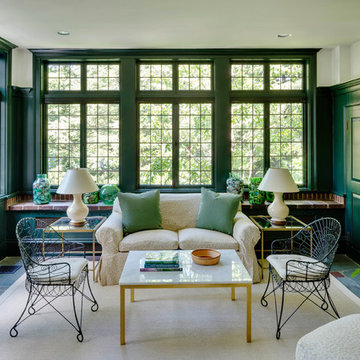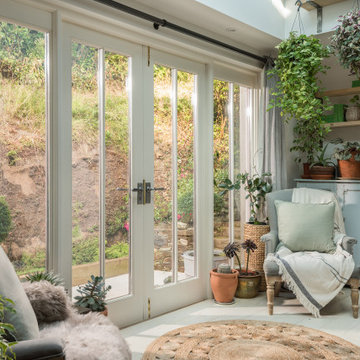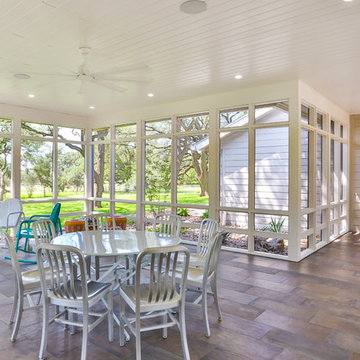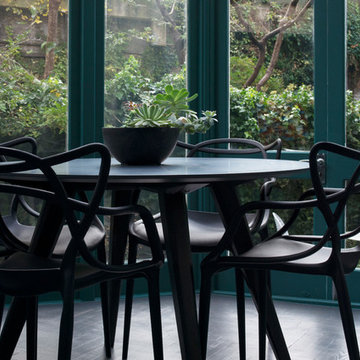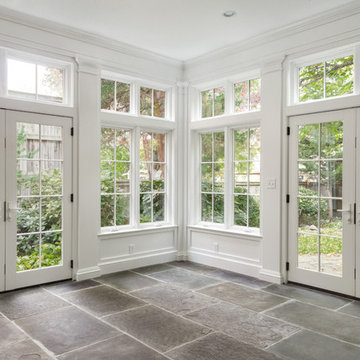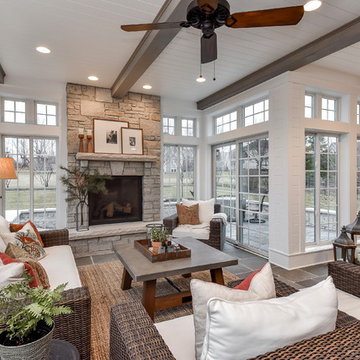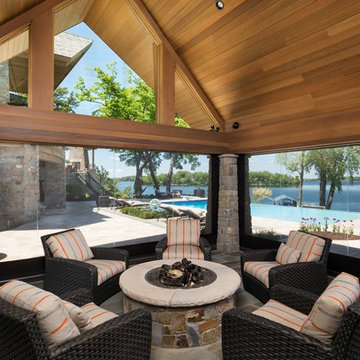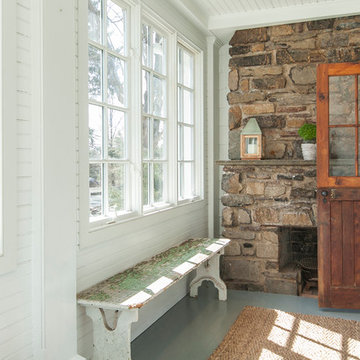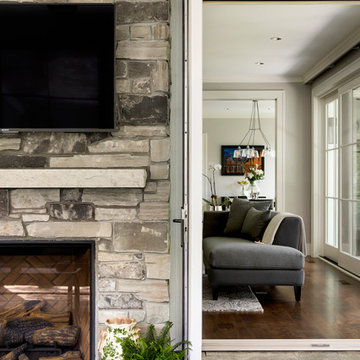Conservatory with Painted Wood Flooring and Slate Flooring Ideas and Designs
Refine by:
Budget
Sort by:Popular Today
121 - 140 of 906 photos
Item 1 of 3
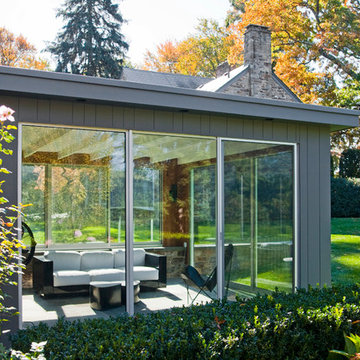
In recreating the sleeping porch style fashioned from over a century ago, this remodel takes on an updated, contemporary flare.
The side additions were built out of steel due to the desire for expansive windows and a limited amount of solid walls.
Aluminum framed glass panels encase the additions on three sides. A full screen accompanies each glass door.
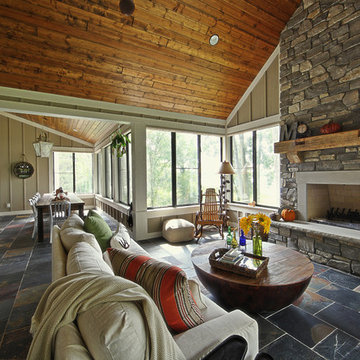
Nestled back against Michigan's Cedar Lake and surrounded by mature trees, this Cottage Home functions wonderfully for it's active homeowners. The 5 bedroom walkout home features spacious living areas, all-seasons porch, craft room, exercise room, a bunkroom, a billiards room, and more! All set up to enjoy the outdoors and the lake.
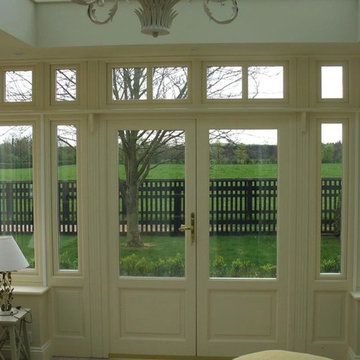
With views across fields that are often occupied by race horses, this stunning traditional orangery addition is the perfect spot to enjoy the vistas no matter what time of day or what the weather outside the window delivers

All season sunroom with glazed openings on four sides of the room flooding the interior with natural light. Sliding doors provide access onto large stone patio leading out into the rear garden. Space is well insulated and heated with a beautiful ceiling fan to move the air.
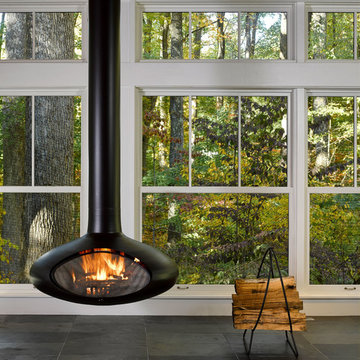
Tom Holdsworth Photography
Our clients wanted to create a room that would bring them closer to the outdoors; a room filled with natural lighting; and a venue to spotlight a modern fireplace.
Early in the design process, our clients wanted to replace their existing, outdated, and rundown screen porch, but instead decided to build an all-season sun room. The space was intended as a quiet place to read, relax, and enjoy the view.
The sunroom addition extends from the existing house and is nestled into its heavily wooded surroundings. The roof of the new structure reaches toward the sky, enabling additional light and views.
The floor-to-ceiling magnum double-hung windows with transoms, occupy the rear and side-walls. The original brick, on the fourth wall remains exposed; and provides a perfect complement to the French doors that open to the dining room and create an optimum configuration for cross-ventilation.
To continue the design philosophy for this addition place seamlessly merged natural finishes from the interior to the exterior. The Brazilian black slate, on the sunroom floor, extends to the outdoor terrace; and the stained tongue and groove, installed on the ceiling, continues through to the exterior soffit.
The room's main attraction is the suspended metal fireplace; an authentic wood-burning heat source. Its shape is a modern orb with a commanding presence. Positioned at the center of the room, toward the rear, the orb adds to the majestic interior-exterior experience.
This is the client's third project with place architecture: design. Each endeavor has been a wonderful collaboration to successfully bring this 1960s ranch-house into twenty-first century living.
Conservatory with Painted Wood Flooring and Slate Flooring Ideas and Designs
7
