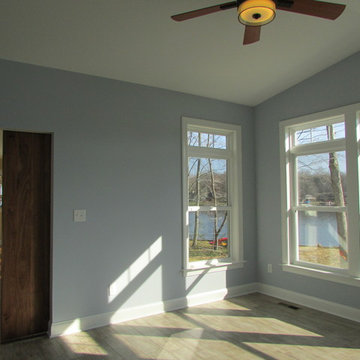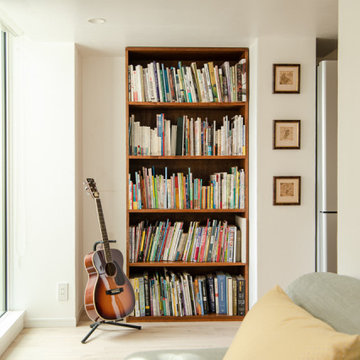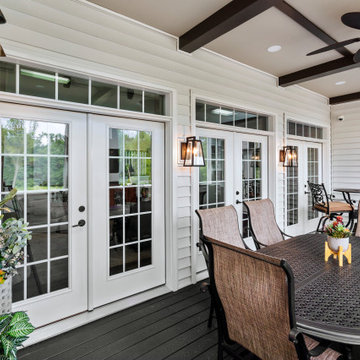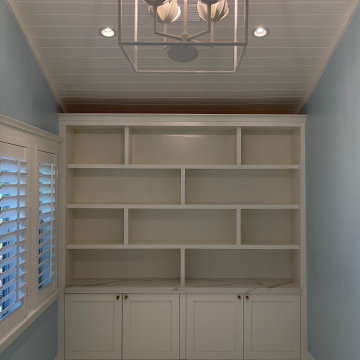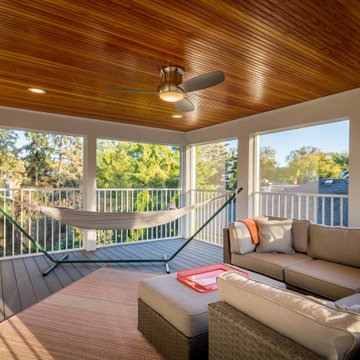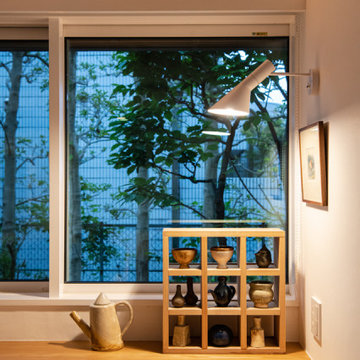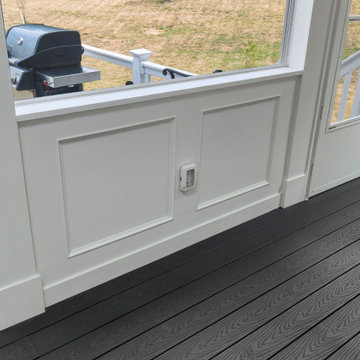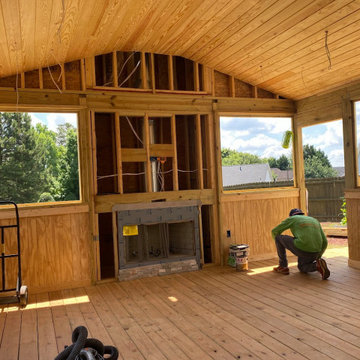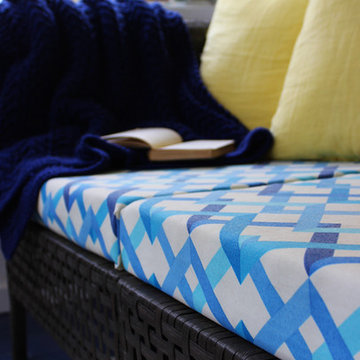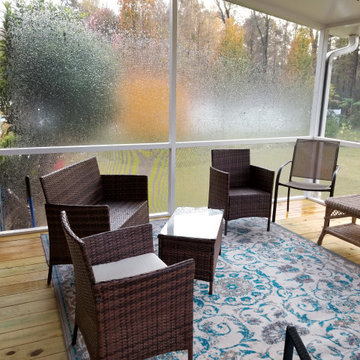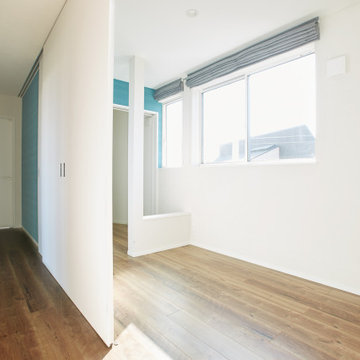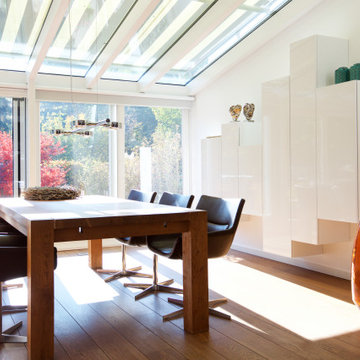Conservatory with Painted Wood Flooring and Plywood Flooring Ideas and Designs
Refine by:
Budget
Sort by:Popular Today
161 - 180 of 281 photos
Item 1 of 3
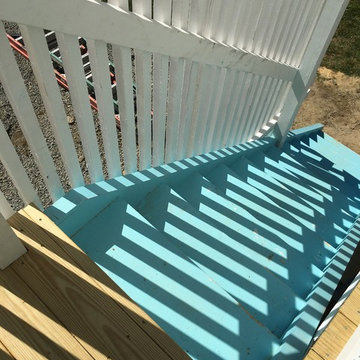
Designed for a pilot TV show on the DIY Network, this three story outdoor tower reflects a hybrid modern style combining beach and agricultural vernacular influences. Top floor affords expansive views of farm land and ocean, second floor provides private outdoor dining, and ground floor creates perfect meditation area with a suspended sofa platform
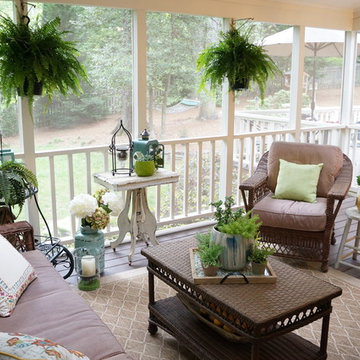
Styling a sun porch in Cary with vibrant accessories and lots of potted plants. Continuing the Country Cottage theme from inside to outside.
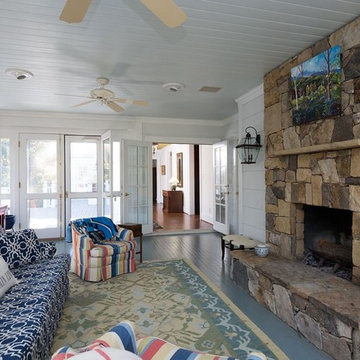
The homeowner was frustrated with his historic mansion listed for over 2 years with no offers. The home located on a very desirable street adjacent to UNC-Chapel Hill campus and priced to sell. Showhomes was hired to stage with our home manager program. The home went under contract in less than 45 days at full list price!
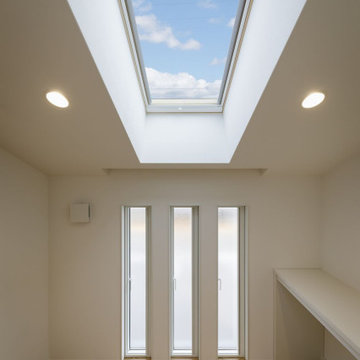
リビングルームの一角にサンルームが有ります。洗濯物は外に干すのではなく室内で効率よく乾燥させるには大型の天窓付きの乾燥専用の小部屋を設けることが良いと判断しました。花粉やPM2.5等などが洗濯物に付着することも無く強制的換気と併用することで効果的に乾燥させることが出来ます。
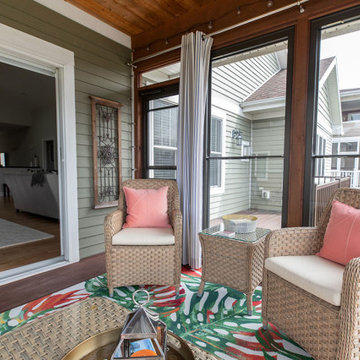
Renovation of the screened porch into a three-season room required Sweeney to perform structural modifications, including determining wind shear calculations and working with a structural engineer to provide the necessary calculations and drawings to modify the walls, roof, and floor joists. Finally, we removed the screens on all three exterior walls and replaced them with new floor-to-ceiling Scenix tempered glass porch windows with retractable screens.
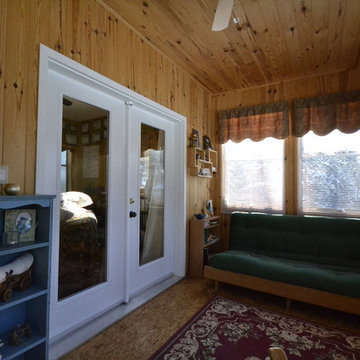
Sunroom leads to home office and healing space. Separate entrance to the space off the front porch of house.Ceiling and walls are t&g pine. Floor is pressboard that has been sanded and three coats of varathane applied.
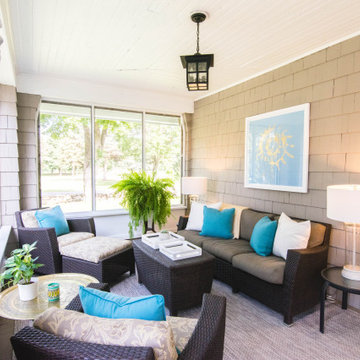
Neutral and bland sunroom gets life through accessories in blues, oranges and whites to bring the pool inside the space. Cottage vibes is what this client went for.
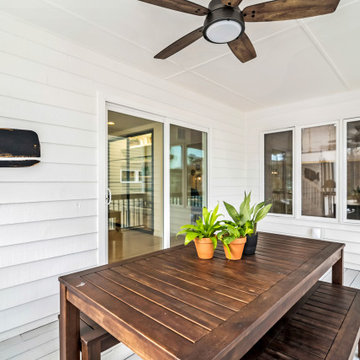
Porch Table and Bench Seats in Wellington Parkway, Bethany Beach DE Renovation
Conservatory with Painted Wood Flooring and Plywood Flooring Ideas and Designs
9
