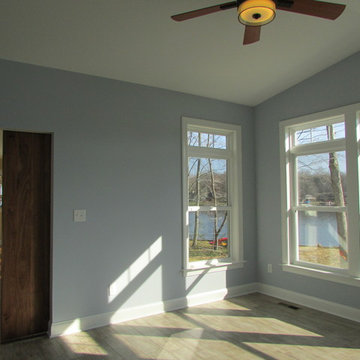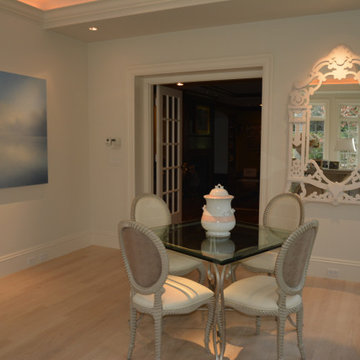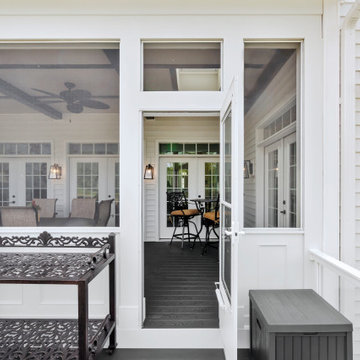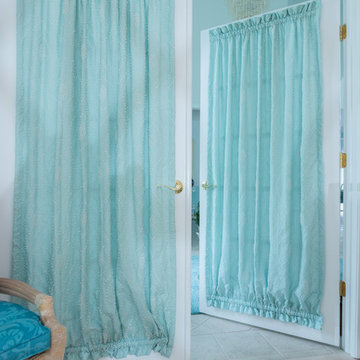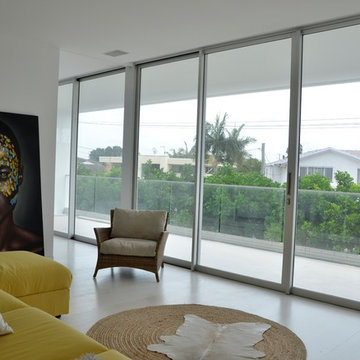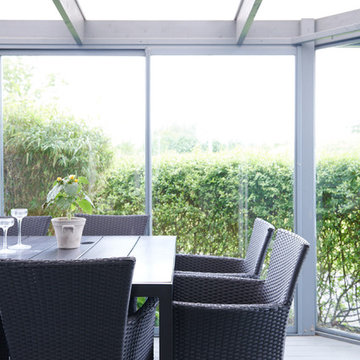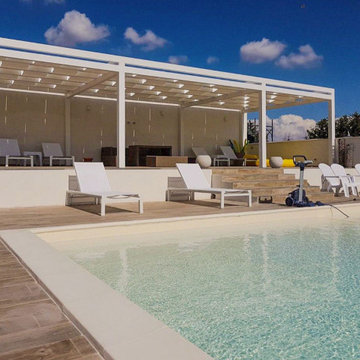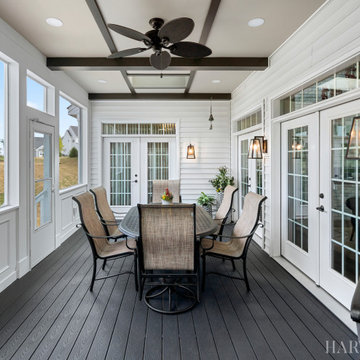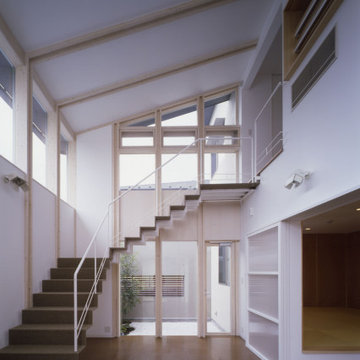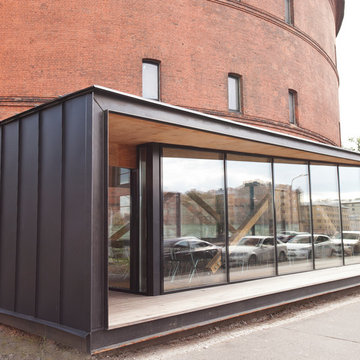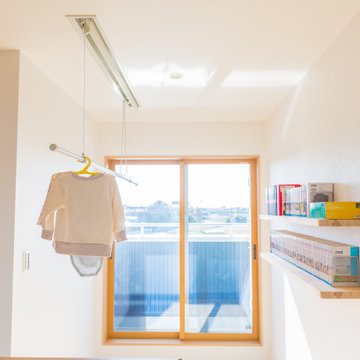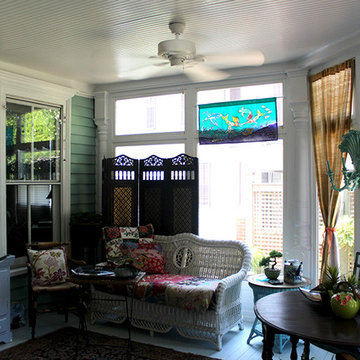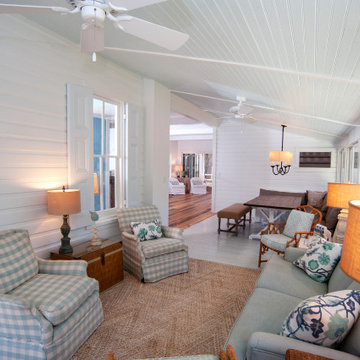Conservatory with Painted Wood Flooring and Cork Flooring Ideas and Designs
Refine by:
Budget
Sort by:Popular Today
161 - 180 of 239 photos
Item 1 of 3
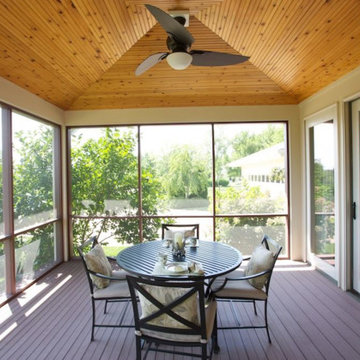
screened porches on left and right side of house. Qualities of Vastu -- abundant natural east light and air flow. Appropriate location for dining.
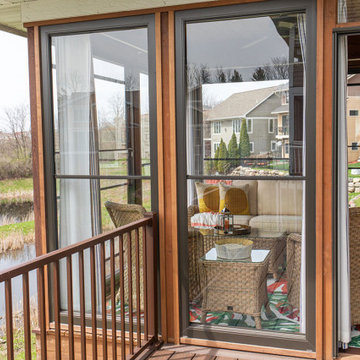
Renovation of the screened porch into a three-season room required Sweeney to perform structural modifications, including determining wind shear calculations and working with a structural engineer to provide the necessary calculations and drawings to modify the walls, roof, and floor joists. Finally, we removed the screens on all three exterior walls and replaced them with new floor-to-ceiling Scenix tempered glass porch windows with retractable screens.
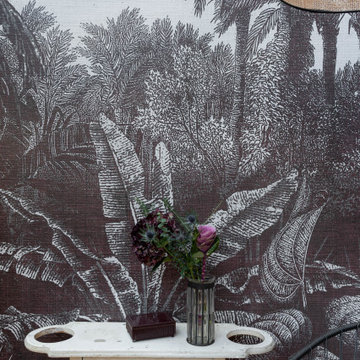
Close-up sur le papier peint et le meuble d'appoint avec son bouquet dans la véranda d'un canut à Lyon, Croix-Rousse.
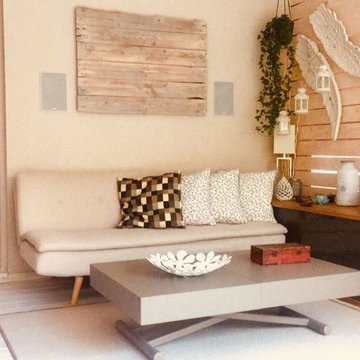
Wonderhome - abbiamo creato uno spazio all'interno del giardino attraverso un frangisole ed una struttura di porte-pareti in vetro. Abbiamo arredato poi con oggettistica e materiali in modo da valorizzare i temi del "relax" e dell' "eleganza informale"
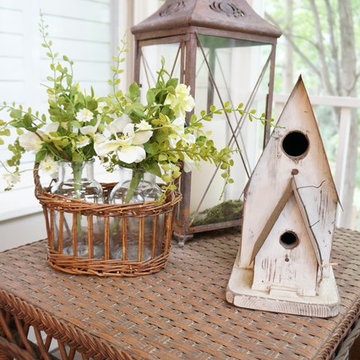
Styling a sun porch in Cary with vibrant accessories and lots of potted plants. Continuing the Country Cottage theme from inside to outside.
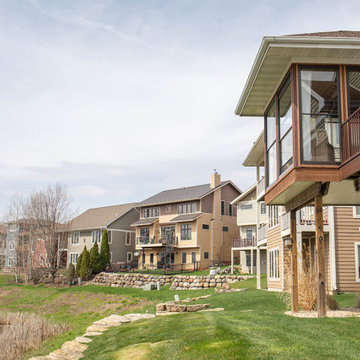
Renovation of the screened porch into a three-season room required Sweeney to perform structural modifications, including determining wind shear calculations and working with a structural engineer to provide the necessary calculations and drawings to modify the walls, roof, and floor joists. Finally, we removed the screens on all three exterior walls and replaced them with new floor-to-ceiling Scenix tempered glass porch windows with retractable screens.
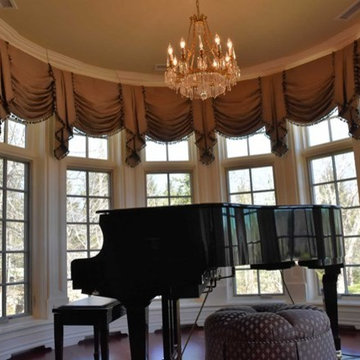
This is the interior of the front facades single story turret. The heating system is hidden by the custom heat element covers along the perimeter of the room.
Conservatory with Painted Wood Flooring and Cork Flooring Ideas and Designs
9
