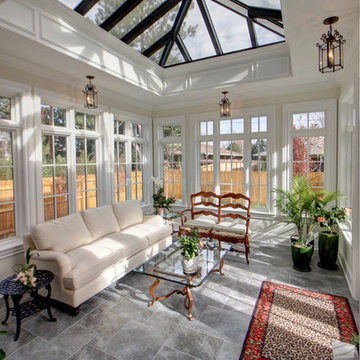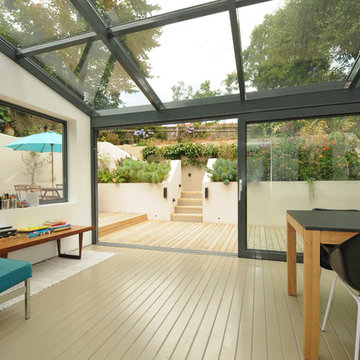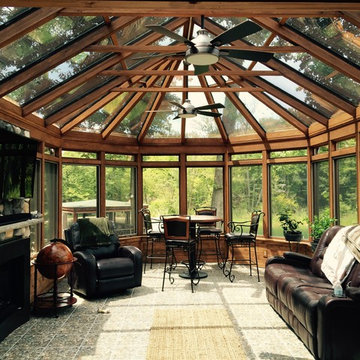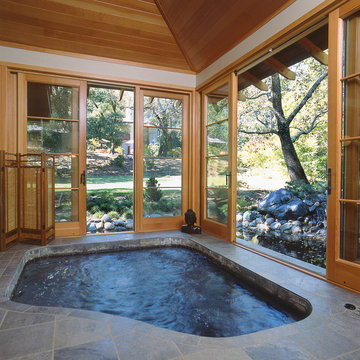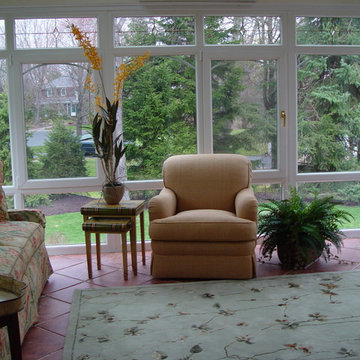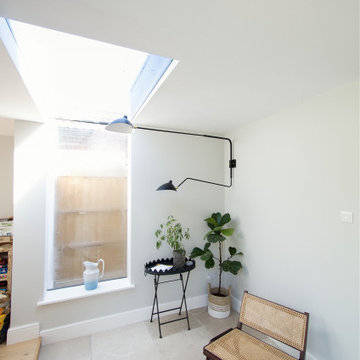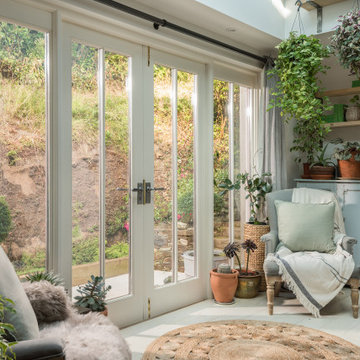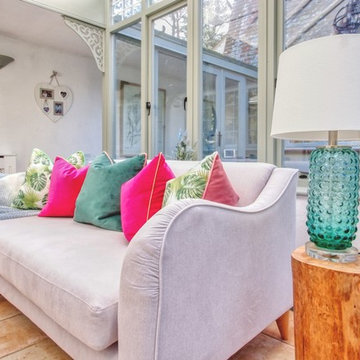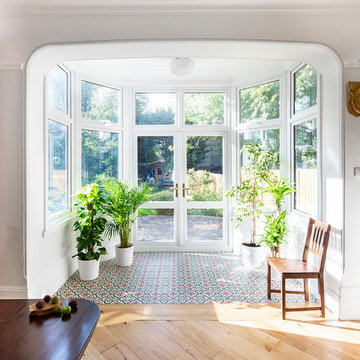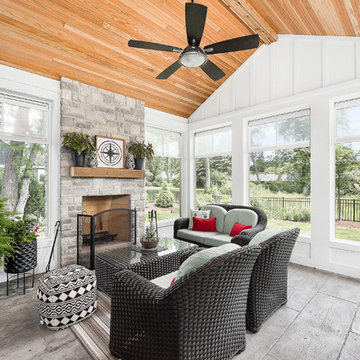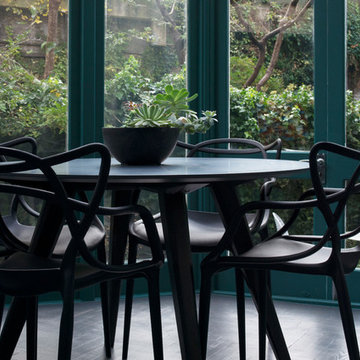Conservatory with Painted Wood Flooring and Ceramic Flooring Ideas and Designs
Refine by:
Budget
Sort by:Popular Today
221 - 240 of 2,151 photos
Item 1 of 3
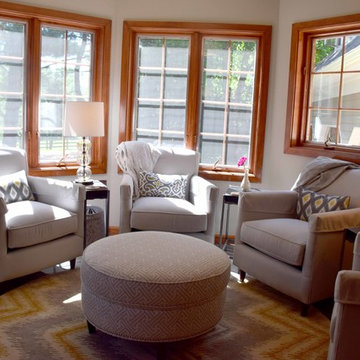
Cheerful Sunroom. Refinished wood window casing, new tile, furnishings, lighting, and textiles.
Photos by Brigid Wethington
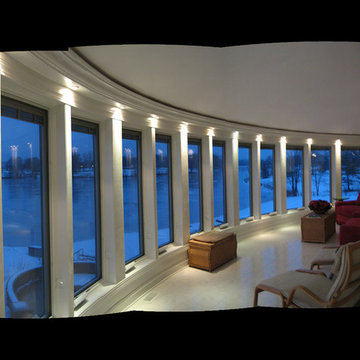
The upper-level sunroom as photographed under the blue light of a winter sunset. The faceted pattern of slender windows and columns is accentuated by soffit lights while the conical shaped cathedral ceiling floats above. The clients have stated that they spend more time in this room, during their waking hours, than any other room in the home!
Photographer: Craig Cernek
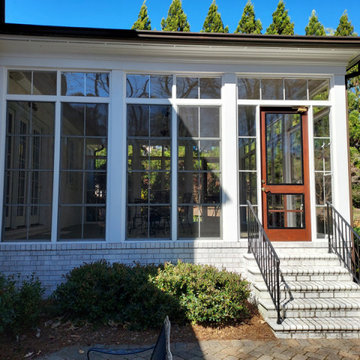
This airy 3-season room, which once was a screen porch, in Greensboro NC features floor-to-ceiling windows by way of adjustable vinyl windows with square transoms throughout. This outdoor room conversion perfectly complements the traditional brick home with intricate white moulding detail. The room also features dual entry points from the outside, offering access to and from either side of the backyard. Both doors feature new custom vinyl inserts, which replaced the original screens, as well as fixed vinyl transoms and sidelights.
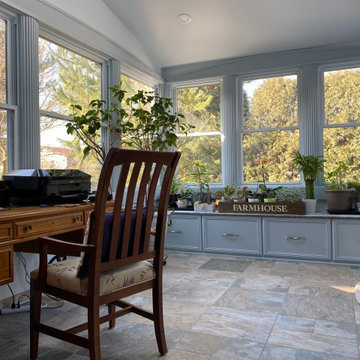
Updated this formerly 1 season to room to be a heated/cooled year round sunroom, with new tile flooring, cathedral ceiling, recessed lighting, custom cabinetry for a bench as well as custom trim around the windows.

The walls of windows and the sloped ceiling provide dimension and architectural detail, maximizing the natural light and view.
The floor tile was installed in a herringbone pattern.
The painted tongue and groove wood ceiling keeps the open space light, airy, and bright in contract to the dark Tudor style of the existing. home.

The back half of the sunroom ceiling was originally flat, and the same height as the kitchen. The front half was high and partially angled, but consisted of all skylights and exposed trusses. The entire sunroom ceiling was redone to make it consistent and abundantly open. The new beams are stained to match the kitchen cabinetry, and skylights ensure the space in bright.
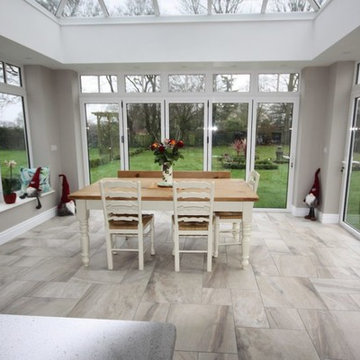
The owners of this 1930's house wanted to extend their kitchen to provide an open plan dining space that would connect them with the garden. This traditional orangery provides a contemporary space while linking perfectly with the traditional home
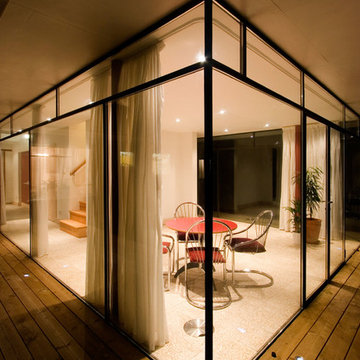
This low budget house extension transforms a modest house into a stunning contemporary home. The minimal glass frame and structural glazing transforms the interior and brings the outside in. With a covered outdoor terrace and projecting solar shade the house walls are kept dry from rain and provide space to sit out even on a rainy day. For those that like gardening and need spaces to work out of the weather this type of extension is ideal.
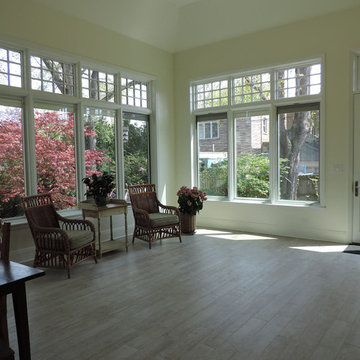
A new addition that integrates with an existing historic Chicago craftsman style home seamlessly. This home takes advantage of a generous side lot creating an urban paradise.
Conservatory with Painted Wood Flooring and Ceramic Flooring Ideas and Designs
12
