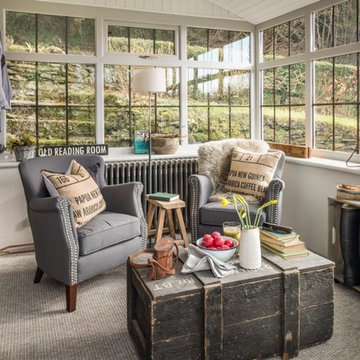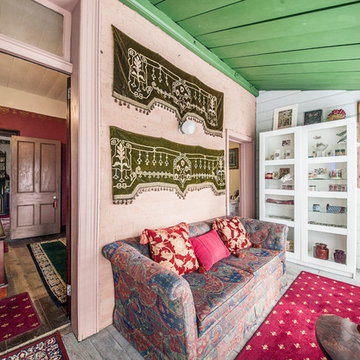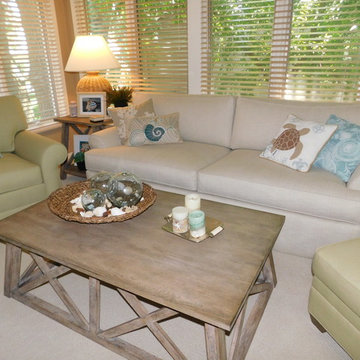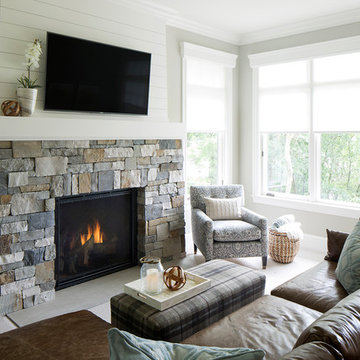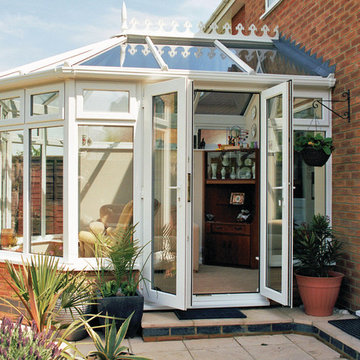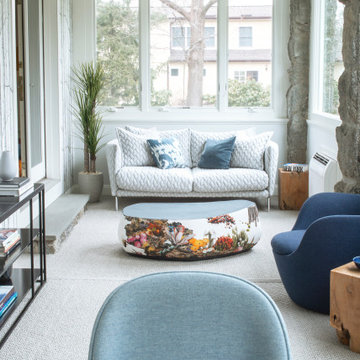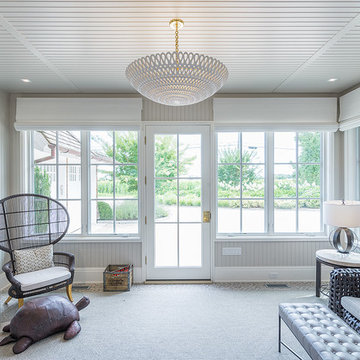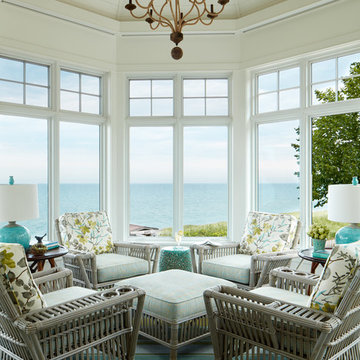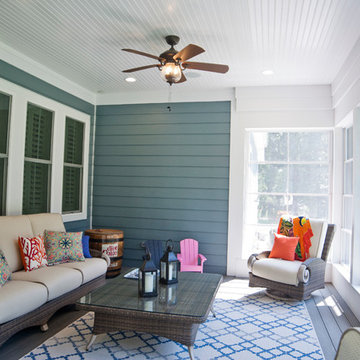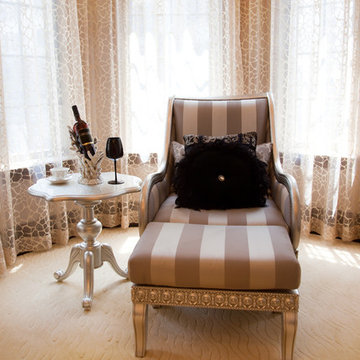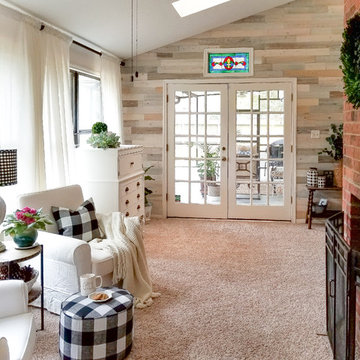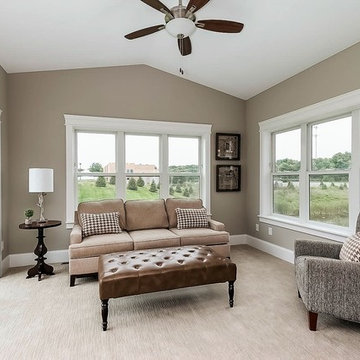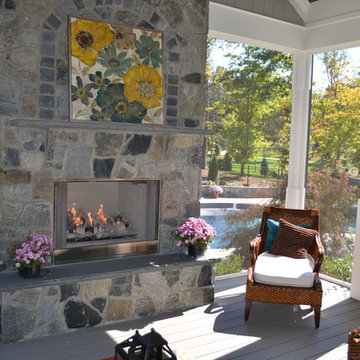Conservatory with Painted Wood Flooring and Carpet Ideas and Designs
Refine by:
Budget
Sort by:Popular Today
21 - 40 of 993 photos
Item 1 of 3
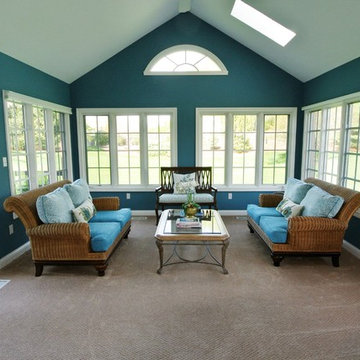
We wanted this room to stand out so we painted it in a dramatic aquamarine color and had all the oak trim work painted white. We tore out the old carpeting and added a neutral patterned carpet to counter play the dramatic color. The homeowner had the furniture, so we took the existing seat cushions and had them re-upholstered with Sunbrella fabrics to give it an update look.

The Barefoot Bay Cottage is the first-holiday house to be designed and built for boutique accommodation business, Barefoot Escapes (www.barefootescapes.com.au). Working with many of The Designory’s favourite brands, it has been designed with an overriding luxe Australian coastal style synonymous with Sydney based team. The newly renovated three bedroom cottage is a north facing home which has been designed to capture the sun and the cooling summer breeze. Inside, the home is light-filled, open plan and imbues instant calm with a luxe palette of coastal and hinterland tones. The contemporary styling includes layering of earthy, tribal and natural textures throughout providing a sense of cohesiveness and instant tranquillity allowing guests to prioritise rest and rejuvenation.
Images captured by Lauren Hernandez
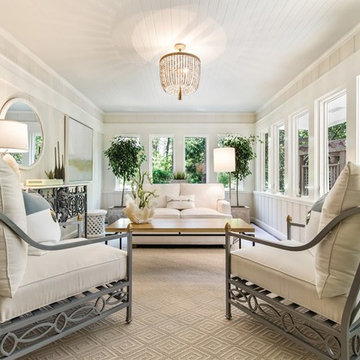
Design by Ed Albers. Sunroom transformation - Paint by Ben Moore, China White, White Dove & Cool Breeze on ceiling. Fabrics by Sunbrella with an indoor/outdoor rug by STG. Chairs and chandelier by RoSham Beaux, stools by Bungalow 5.
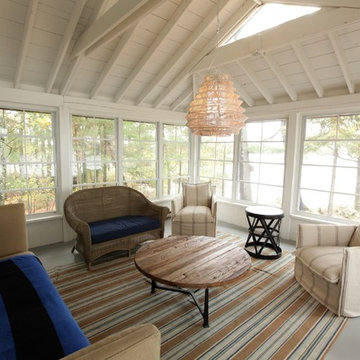
This sunroom/screened porch is stunning in it's simplicity. Reminiscent of a Cape Cod style, the white pitched roof, 360 views and painted wood floors make it cozy and contemporary at the same time. The window system lets you seal it up when needed or open it up to allow the lake breezes...brilliant!
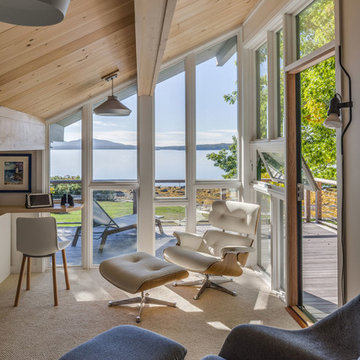
The complete renovation and addition to an original 1962 Maine modern shorefront camp paid special attention to the authenticity of the home blending seamlessly with the vision of original architect. The family has deep sentimental ties to the home. Therefore, every inch of the house was reconditioned, and Marvin® direct glaze, casement, and awning windows were used as a perfect match to the original field built glazing, maintaining the character and extending the use of the camp for four season use.
William Hanley and Heli Mesiniemi, of WMH Architects, were recognized as the winners of “Best in Show” Marvin Architects Challenge 2017 for their skillful execution of design. They created a form that was open, airy and inviting with a tour de force of glazing.
Conservatory with Painted Wood Flooring and Carpet Ideas and Designs
2
