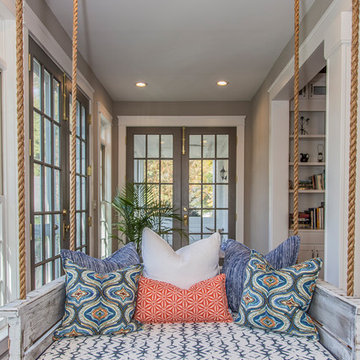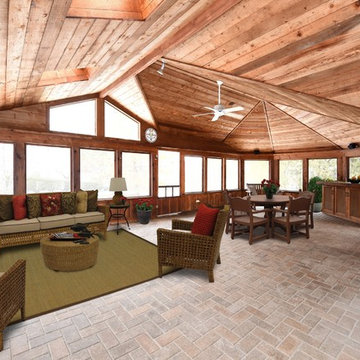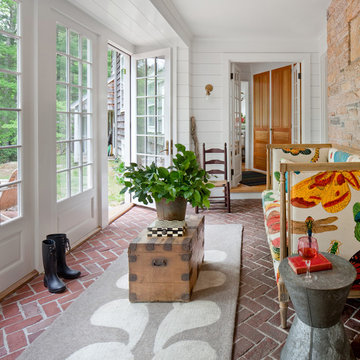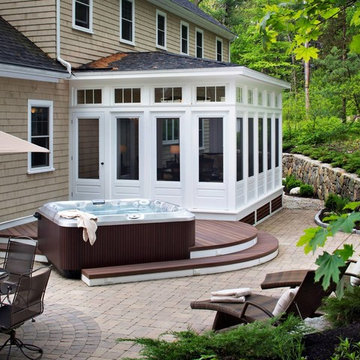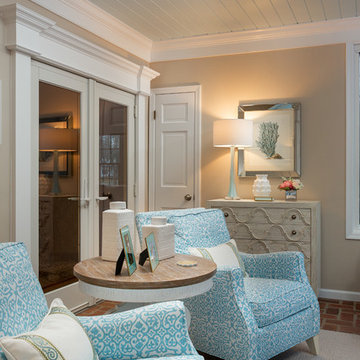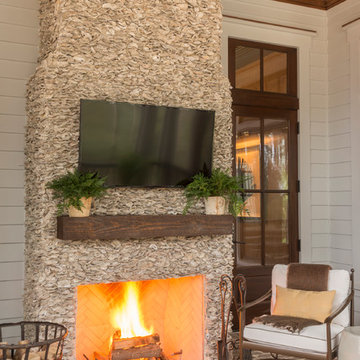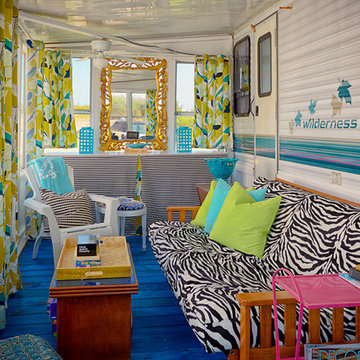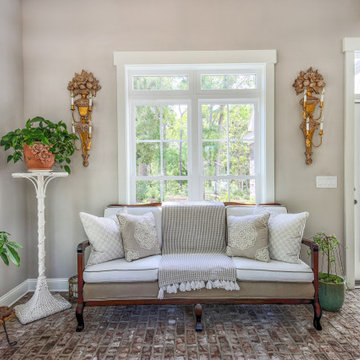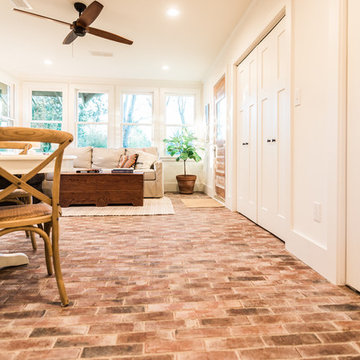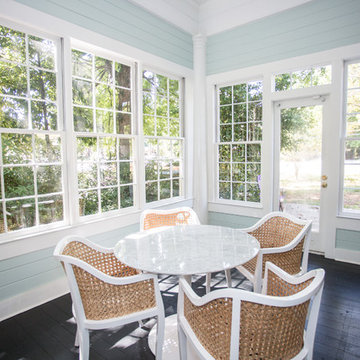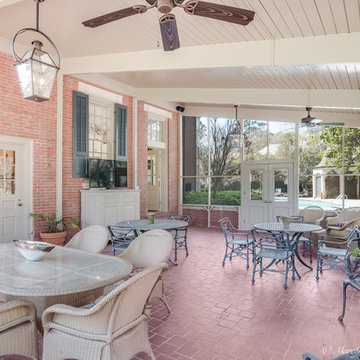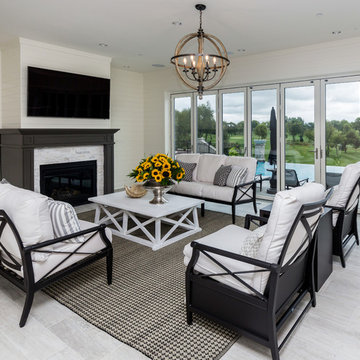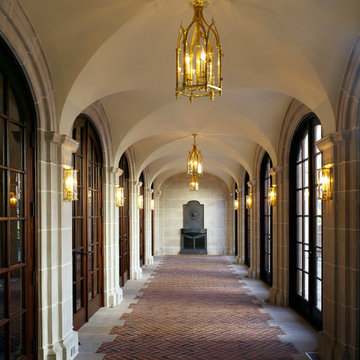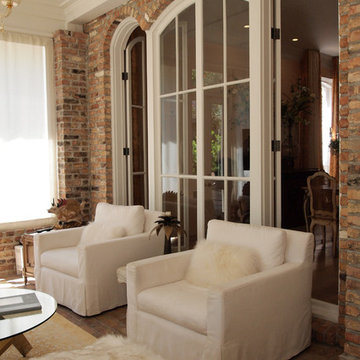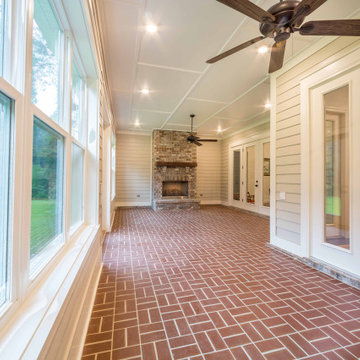Conservatory with Painted Wood Flooring and Brick Flooring Ideas and Designs
Refine by:
Budget
Sort by:Popular Today
121 - 140 of 633 photos
Item 1 of 3
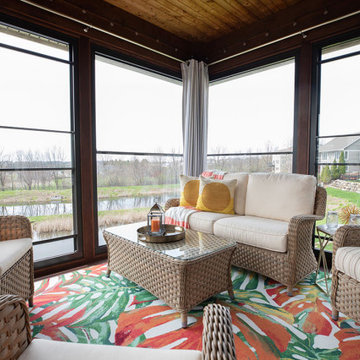
Renovation of the screened porch into a three-season room required Sweeney to perform structural modifications, including determining wind shear calculations and working with a structural engineer to provide the necessary calculations and drawings to modify the walls, roof, and floor joists. Finally, we removed the screens on all three exterior walls and replaced them with new floor-to-ceiling Scenix tempered glass porch windows with retractable screens.
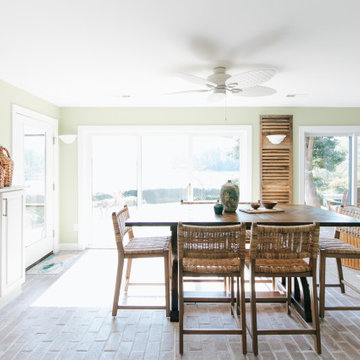
When it came to the layout of the sunroom, the clients and I went back and forth of what we wanted it to look like. One option was to design it in a way where it served primarily as a dining room with the the bar at the end. This would have meant a long farmhouse table, benches and chairs. Since the client’s have family and friends over often, this seemed like a possibility.
In the end though, we kept the layout similar to the original floor plan, tweaking things a bit. All of the pieces in the room (minus the bar) are new. While not a 10’ long dining room table, the one that we brought in is quite large and able to extend. Since our clients are on the taller side, we wanted to make sure that there was plenty of room and so we went with counter-height seating.
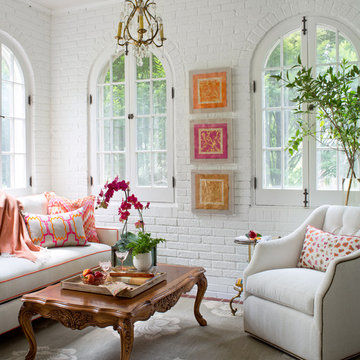
Painted exposed brick and original arched topped windows add loads of charm to this modestly sized sunroom. Shots of pink and orange punctuate the white space. Handmade colorful metallic art in acrylic frames are a focal point. At only 100 square feet, it can comfortably seat four people.
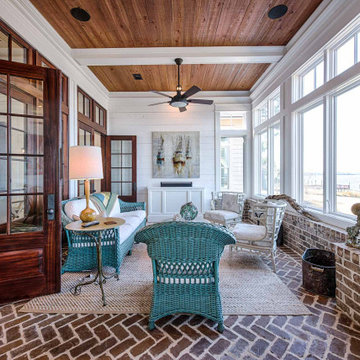
Herringbone pattern brick floors, brick fireplace, stained cypress ceilings, and shiplap walls.
Conservatory with Painted Wood Flooring and Brick Flooring Ideas and Designs
7
