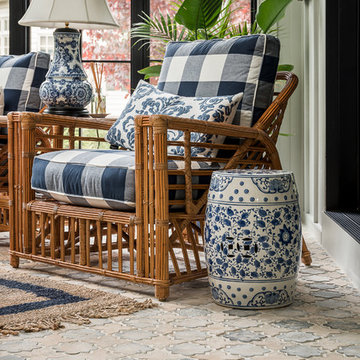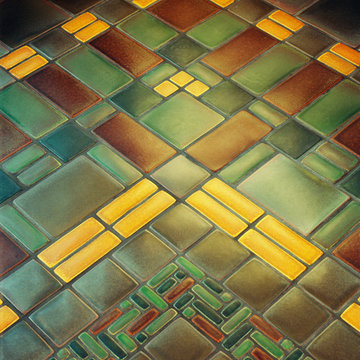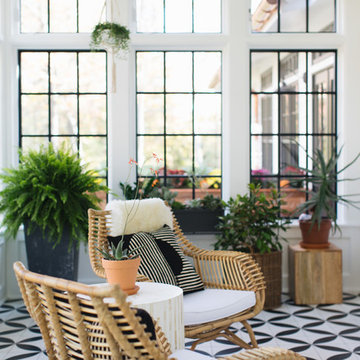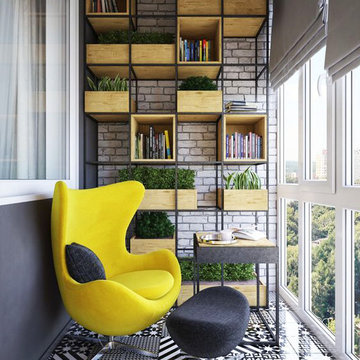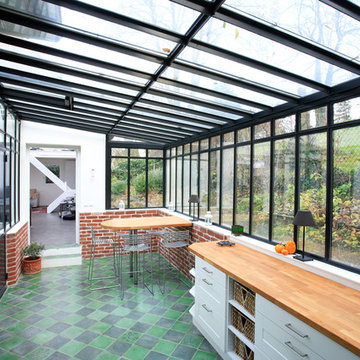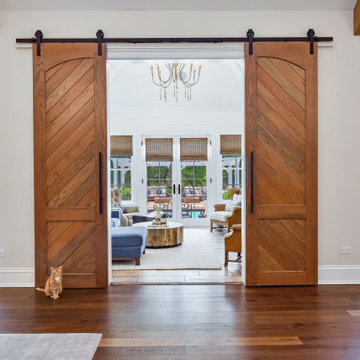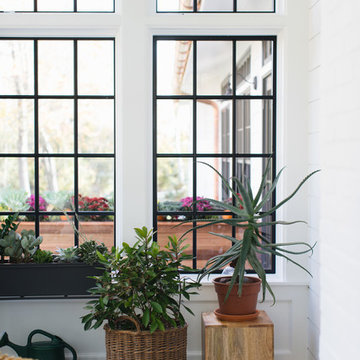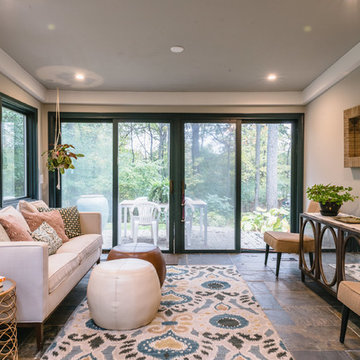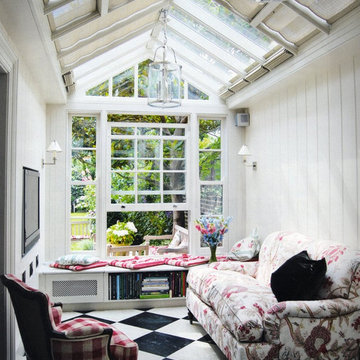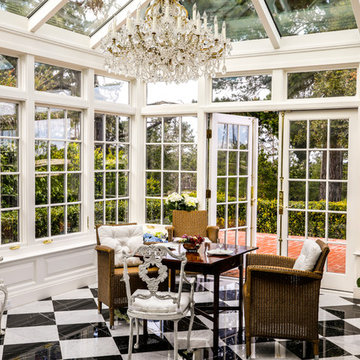Conservatory with Multi-coloured Floors and Orange Floors Ideas and Designs
Refine by:
Budget
Sort by:Popular Today
141 - 160 of 665 photos
Item 1 of 3
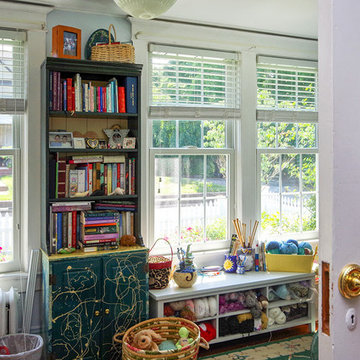
New windows we installed in this wonderful craft and knitting room.
Windows from Renewal by Andersen Long Island
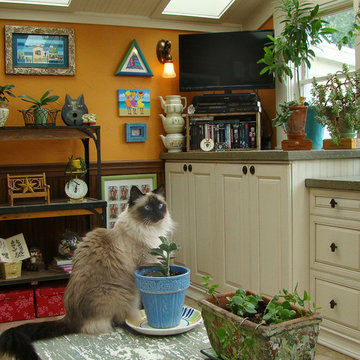
second story sunroom addition
Piper the cat enjoying her new sunroom
R Garrision Photograghy
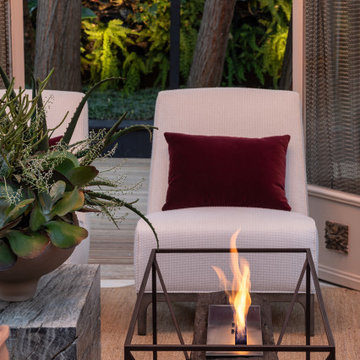
Floor Ecofireplace Fire Pit with ECO 20 burner, weathering Corten steel base and rustic demolition railway sleeper wood* encasing. Thermal insulation made of fire-retardant treatment and refractory tape applied to the burner.
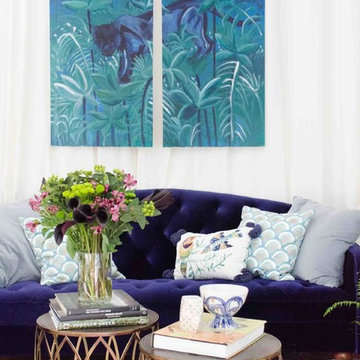
Custom diptych painting with tufted blue velvet sleeper sofa, gold bunching tables, zebra hide rug, and Moroccan pouf ottoman.
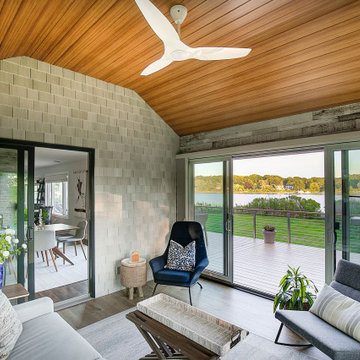
The original room was just a screen room with a low flat ceiling constructed over decking. There was a door off to the side with a cumbersome staircase, another door leading to the rear yard and a slider leading into the house. Since the room was all screens it could not really be utilized all four seasons. Another issue, bugs would come in through the decking, the screens and the space under the two screen doors. To create a space that can be utilized all year round we rebuilt the walls, raised the ceiling, added insulation, installed a combination of picture and casement windows and a 12' slider along the deck wall. For the underneath we installed insulation and a new wood look vinyl floor. The space can now be comfortably utilized most of the year.
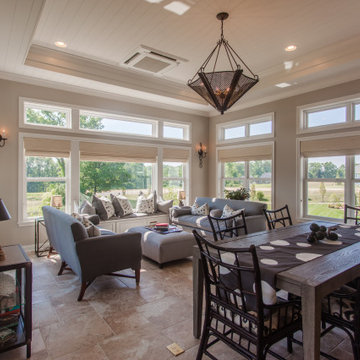
This sunroom provides a bright, vibrant and cozy space to hang out with the family year round.
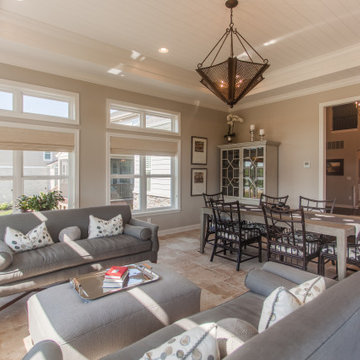
This sunroom provides a bright, vibrant and cozy space to hang out with the family year round.
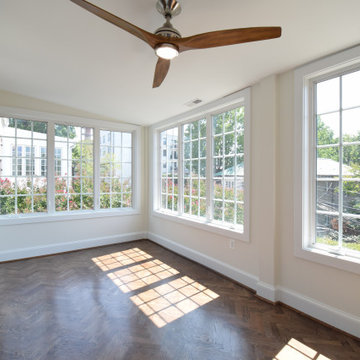
Large light filled sunroom with chevron patterned hardwood flooring. Featuring roll out casement windows, ceiling fan and large base molding. Alabaster paint color.
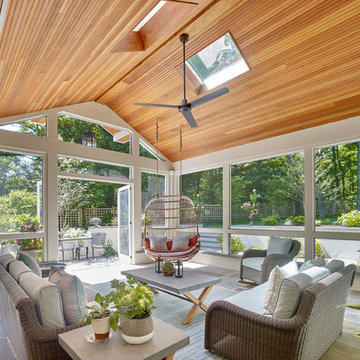
This sunroom contains a playful ceiling mounted swing chair! It's a cozy room that opens up to the outdoors. Natural light pours in through the skylights and floor to ceiling windows. The light wood ceiling adds warmth and color.
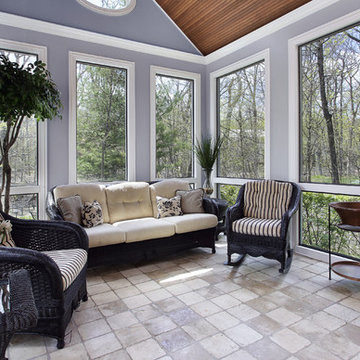
Sandwich panel wood pitched roof, pastel blue lavender painted wall and master mix painted crown molding add some elegant appearance to this porcelain tile transitional sunroom. Large glass windows provide visual access to the outdoors, allow in natural daylight and can provide fresh air and air circulation. Wicker furniture gives an outdoorsy feel of the space.
Conservatory with Multi-coloured Floors and Orange Floors Ideas and Designs
8
