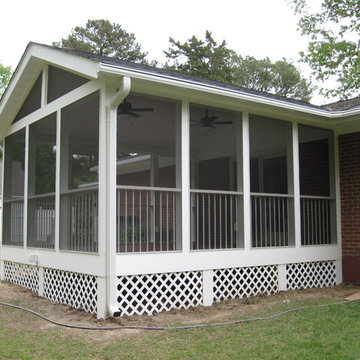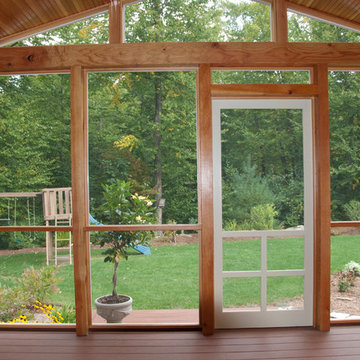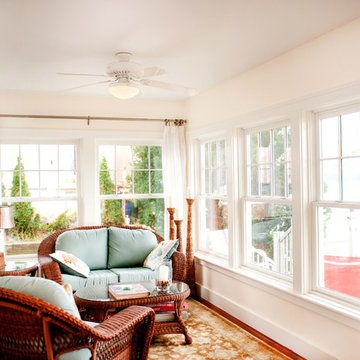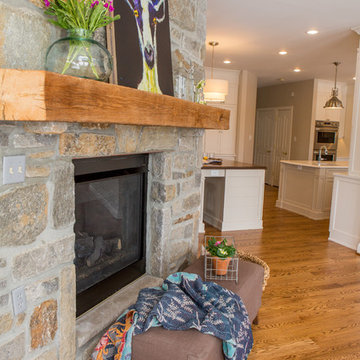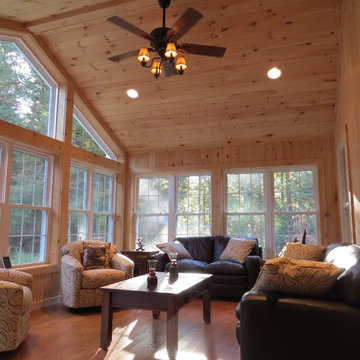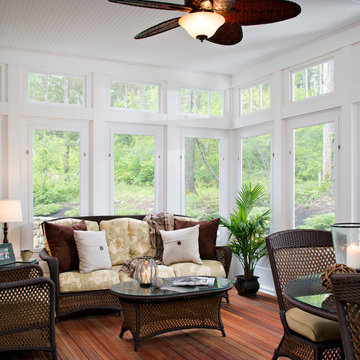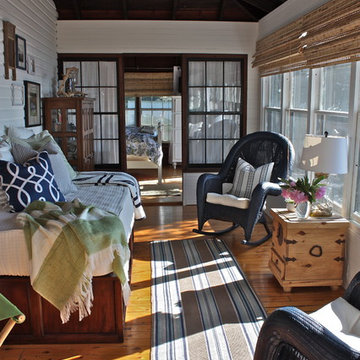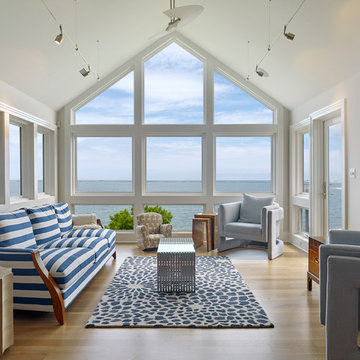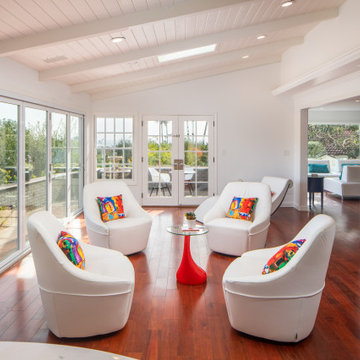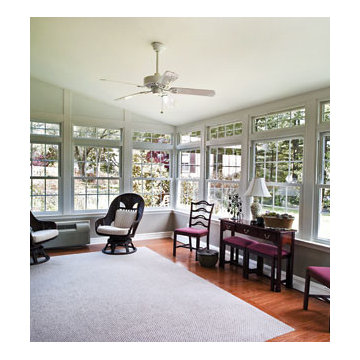Conservatory with Medium Hardwood Flooring and Brick Flooring Ideas and Designs
Refine by:
Budget
Sort by:Popular Today
41 - 60 of 3,334 photos
Item 1 of 3

Photo Credit: Al Pursley
This new home features custom tile, brick work, granite, painted cabinetry, custom furnishings, ceiling treatments, screen porch, outdoor kitchen and a complete custom design plan implemented throughout.
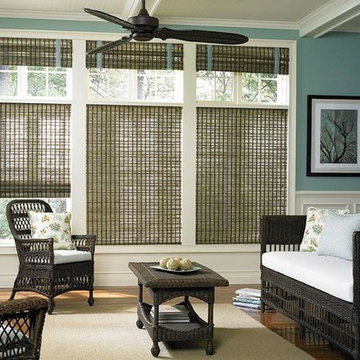
Sunroom / Patio Ideas - turn the room in your home with the most windows and sunshine into a sunroom, complete with a tropical look and feel by adding appropriate patio accessories like wicker furniture and a tropical looking fan. Potted palms optional! These top down bottom up flat roman shades have a woven wood look and are from Lafayette Interior Fashions - Manh Truc.
This Patio - Sunroom Ideas Project looks at some patio ideas and sunroom designs that will include window treatments for sliding glass doors, french doors, roller shades and solar shades. Outdoor curtains, blinds and shades can be made of solar fabric mesh material that will withstand the elements.
Windows Dressed Up window treatment store featuring custom blinds, shutters, shades, drapes, curtains, valances and bedding in Denver services the metro area, including Parker, Castle Rock, Boulder, Evergreen, Broomfield, Lakewood, Aurora, Thornton, Centennial, Littleton, Highlands Ranch, Arvada, Golden, Westminster, Lone Tree, Greenwood Village, Wheat Ridge.
Come in and talk to a Certified Interior Designer and select from over 3,000 designer fabrics in every color, style, texture and pattern. See more custom window treatment ideas on our website. www.windowsdressedup.com.
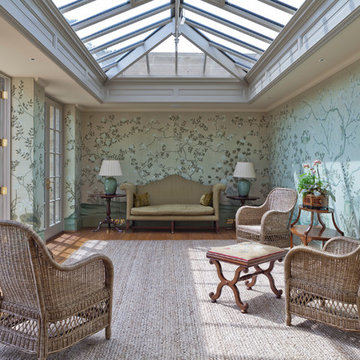
Two classic orangeries provide valuable dining and living space in this renovation project. This pair of orangeries face each other across a beautifully manicured garden and rhyll. One provides a dining room and the other a place for relaxing and reflection. Both form a link to other rooms in the home.
Underfloor heating through grilles provides a space-saving alternative to conventional heating.
Vale Paint Colour- Caribous Coat
Size- 7.4M X 4.2M (each)

An alternate view of the atrium.
Garden Atriums is a green residential community in Poquoson, Virginia that combines the peaceful natural beauty of the land with the practicality of sustainable living. Garden Atrium homes are designed to be eco-friendly with zero cost utilities and to maximize the amount of green space and natural sunlight. All homeowners share a private park that includes a pond, gazebo, fruit orchard, fountain and space for a personal garden. The advanced architectural design of the house allows the maximum amount of available sunlight to be available in the house; a large skylight in the center of the house covers a complete atrium garden. Green Features include passive solar heating and cooling, closed-loop geothermal system, exterior photovoltaic panel generates power for the house, superior insulation, individual irrigation systems that employ rainwater harvesting.

The view from the top, up in the eagle's nest.
As seen in Interior Design Magazine's feature article.
Photo credit: Kevin Scott.
Other sources:
Fireplace: Focus Fireplaces.
Moroccan Mrirt rug: Benisouk.

This 3,738 Square Foot custom home resides on a lush, wooded hillside overlooking Arbutus Lake. The clients wanted to thoughtfully combine a “lodge” and “cottage” feel to their space. The home’s style has been affectionately and effectively called “Cott-odge” A beautiful blend of neutrals compose the home’s color palette to reflect the surrounding setting’s stone, sands, woods and water. White casework and rustic knotty beams round out the careful blend of “cott-odge” style. The great room’s multi-colored ledge stone fireplace and large beams create a cozy space to gather with family, while the efficient kitchen adorned with custom cabinetry accommodates optimal work-flow. The pairing of the varied styles creates an inviting lakeside, family retreat.

This house features an open concept floor plan, with expansive windows that truly capture the 180-degree lake views. The classic design elements, such as white cabinets, neutral paint colors, and natural wood tones, help make this house feel bright and welcoming year round.
Conservatory with Medium Hardwood Flooring and Brick Flooring Ideas and Designs
3

