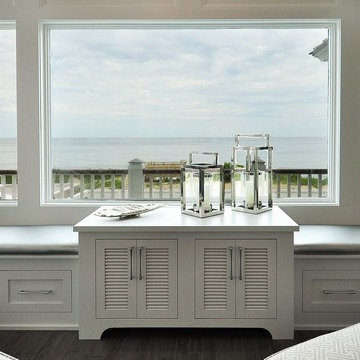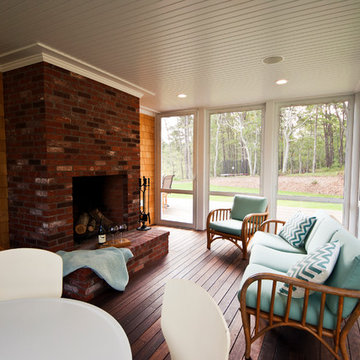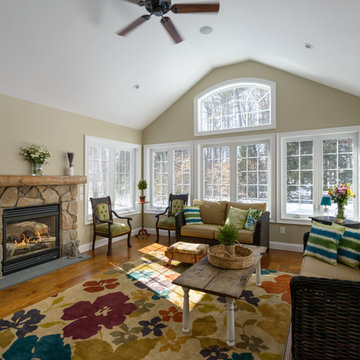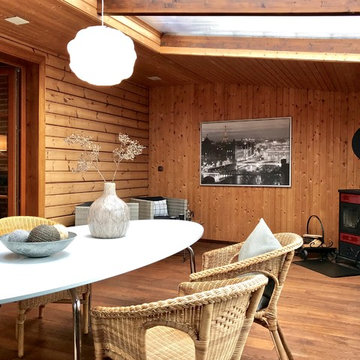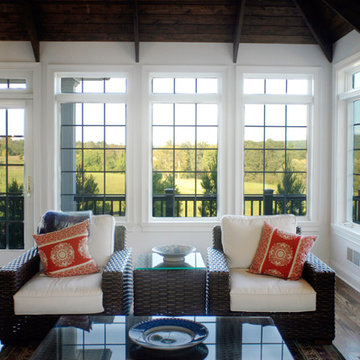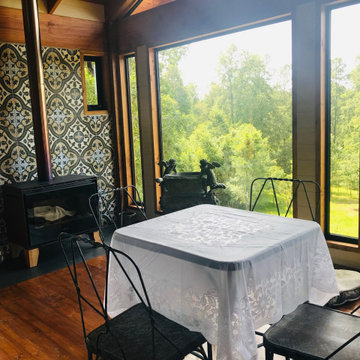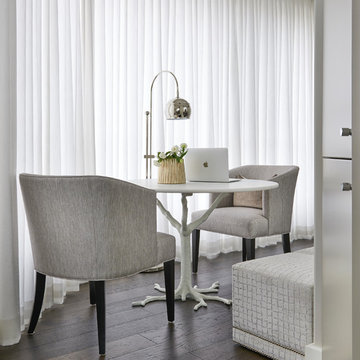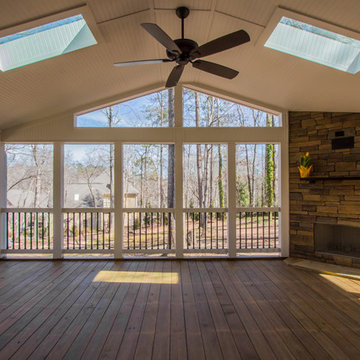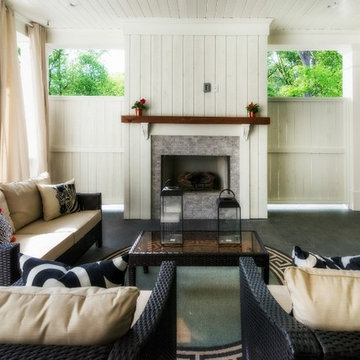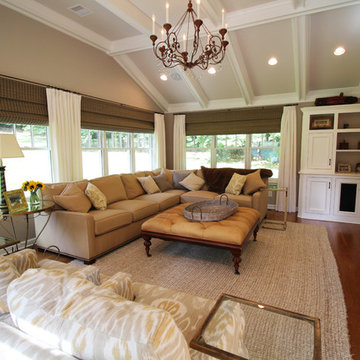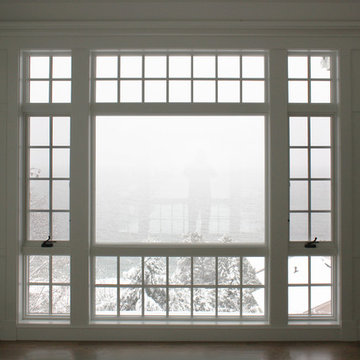Conservatory with Medium Hardwood Flooring and All Types of Fireplace Surround Ideas and Designs
Refine by:
Budget
Sort by:Popular Today
181 - 200 of 388 photos
Item 1 of 3
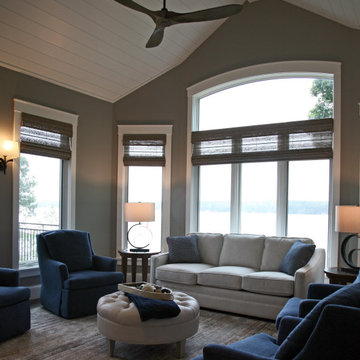
The hearthroom shares a double sided fireplace with the expansive kitchen. Lakeviews are incredible and can be admired all year round from the sunroom/hearthroom. It is cozy and casual without any fuss.
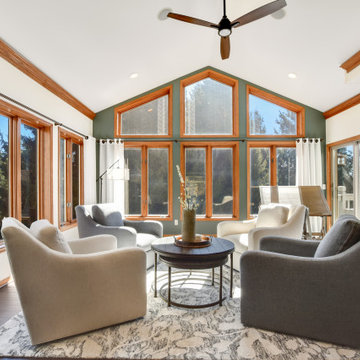
Modern & traditional elements are shared in this beautiful, open concept living room design. Features a tufted blue sofa, wingback chairs, nesting tables.
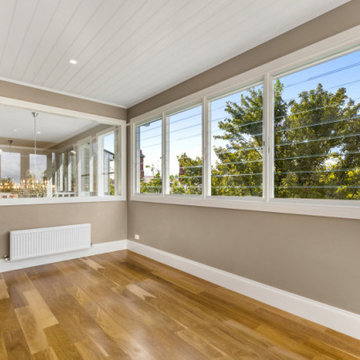
This second storey sunroom features louvre windows, a fireplace as well as hydronic heating and polished timber floors.
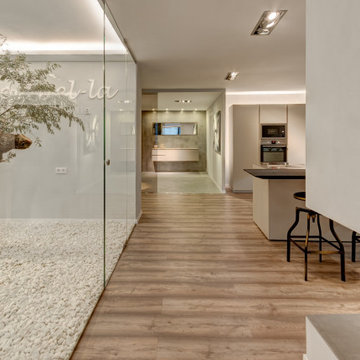
La historia de Cocinel-la comienza, en 1976, como una empresa familiar de mobiliario de cocina «común» para convertirse en lo que es hoy en día. Una apuesta personal por el interiorismo integral, dio un giro a la tradicional tienda convirtiéndola en un atractivo y moderno showroom de 120 m², donde se reflejan claramente los nuevos valores que acompañan a esta estancia de la casa, donde ya no sólo se cocina sino también se conversa y se recibe a amigos y familiares.
Al igual que han evolucionado las cocinas, también nosotros lo hemos hecho, adaptándonos a los nuevos tiempos tanto en sus colecciones de mobiliario como en su proceso de trabajo. El estudio estudia las necesidades de cada persona, pareja, familia… con el fin de crear un espacio personalizado al máximo, que el cliente sienta como suyo. La elección de materiales, electrodomésticos, luces o revestimientos se deciden cuidadosamente «sin olvidar que diseño y funcionalidad deben ir de la mano.
En este espacio expositivo y de venta de la calle Jáuregui, que puede visitarse previa cita, se pueden ver distintos acabados y sistemas del mercado. El objetivo es acercar el producto al cliente, creando «un espacio en el que puedan tocar, sentir, utilizar y disfrutar de los elementos de nuestro showroom». Para ello, el interior presenta diferentes ambientes de una casa que crean la sensación de encontrarse en un auténtico hogar, moderno y contemporáneo, cálido y acogedor.
Para llevar a cabo estos proyectos, trabajamos con primeras firmas del mercado, tanto en mobiliario como en electrodomésticos y griferías, como MODULNOVA, Panno, Ondarreta, Valentini, Moradillo, Gaggenau, Neff, Bora, Pando, Veravent, Élica, Gutmann, Blanco, Grohe… Con esta sólida base, disponemos de puertas con interior de aluminio nido de abeja, que permiten hacer frentes de gran formato, revestidas en resina de cemento, aluminio, lacados, robles tintados, materiales con nanotecnología acompañándolas con sistemas escamoteables, correderos, ocultos, eléctricos, electrodomésticos de última generación, mobiliario de diseño… En resumen, posibilidades infinitas con las que crear espacios totalmente a medida.
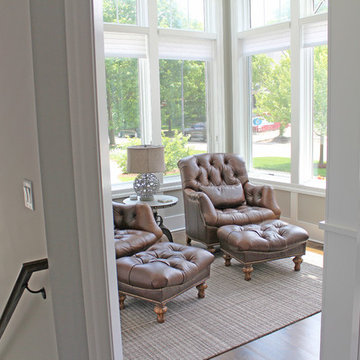
A perfect space for morning coffee! Sun rooms have become a staple among new homes. Enjoy a panoramic view in your favorite chairs!
Meyer Design
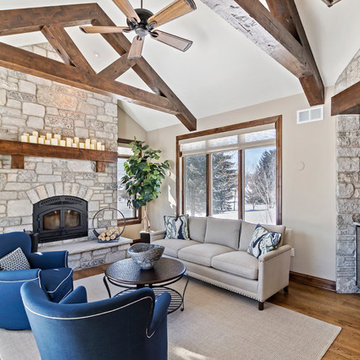
Designing new builds is like working with a blank canvas... the single best part about my job is transforming your dream house into your dream home! This modern farmhouse inspired design will create the most beautiful backdrop for all of the memories to be had in this midwestern home. I had so much fun "filling in the blanks" & personalizing this space for my client. Cheers to new beginnings!
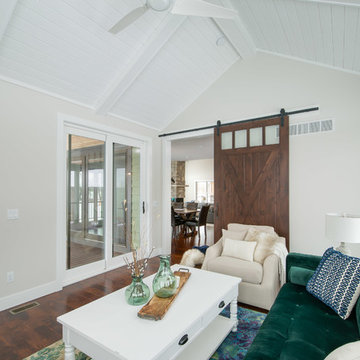
After finalizing the layout for their new build, the homeowners hired SKP Design to select all interior materials and finishes and exterior finishes. They wanted a comfortable inviting lodge style with a natural color palette to reflect the surrounding 100 wooded acres of their property. http://www.skpdesign.com/inviting-lodge
SKP designed three fireplaces in the great room, sunroom and master bedroom. The two-sided great room fireplace is the heart of the home and features the same stone used on the exterior, a natural Michigan stone from Stonemill. With Cambria countertops, the kitchen layout incorporates a large island and dining peninsula which coordinates with the nearby custom-built dining room table. Additional custom work includes two sliding barn doors, mudroom millwork and built-in bunk beds. Engineered wood floors are from Casabella Hardwood with a hand scraped finish. The black and white laundry room is a fresh looking space with a fun retro aesthetic.
Photography: Casey Spring
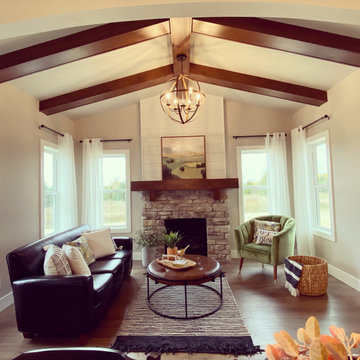
Hearth room off of the dining area, featuring cathedral ceilings with stained wood beams, stone fireplace, and medium hardwood flooring.
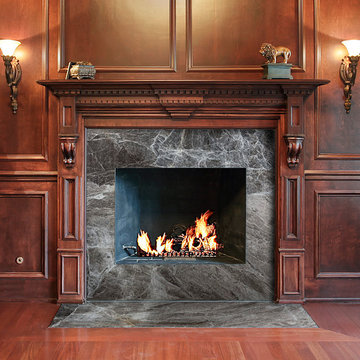
From our hand selected collection, Cosmic Grey Marble Slab for fireplace decoration.. Please have a look at all the other choices www.elaluxtile.com
Conservatory with Medium Hardwood Flooring and All Types of Fireplace Surround Ideas and Designs
10
