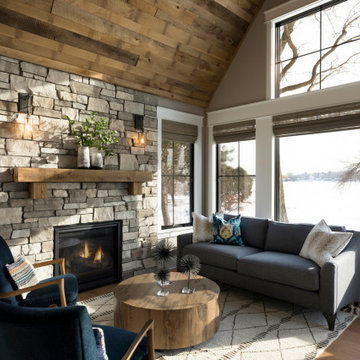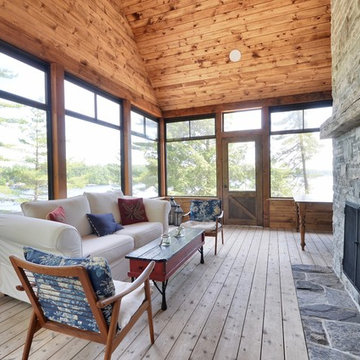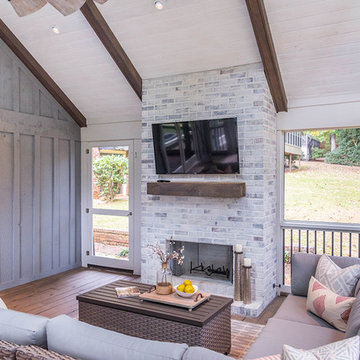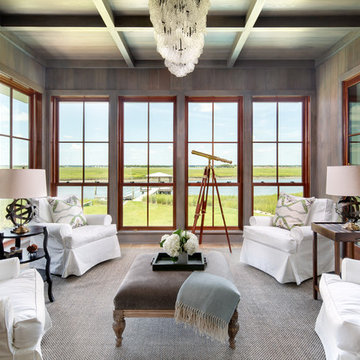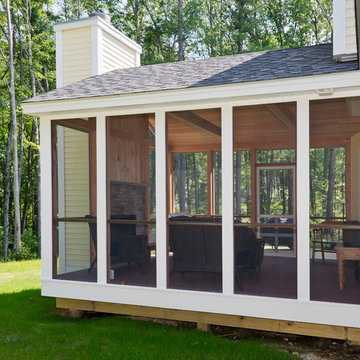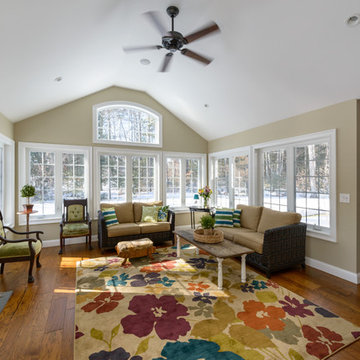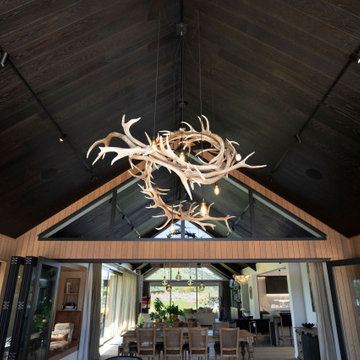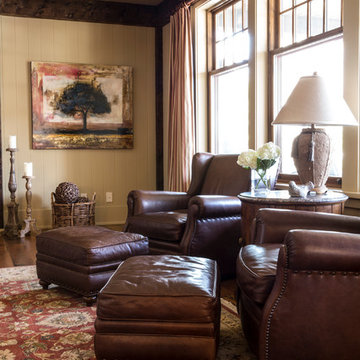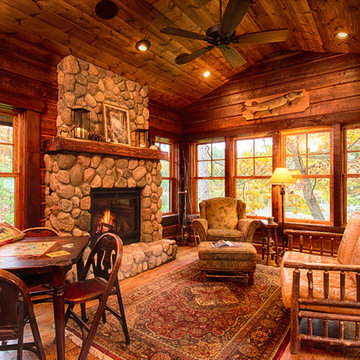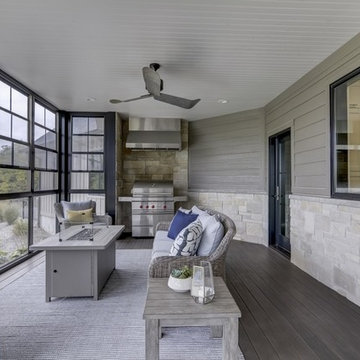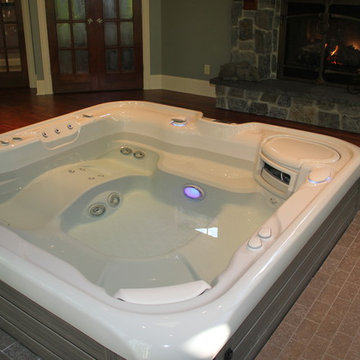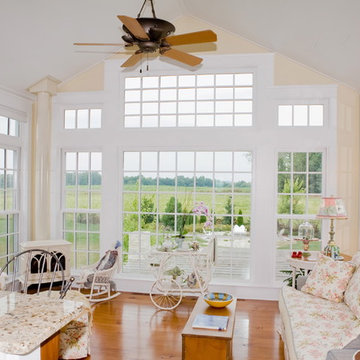Conservatory with Medium Hardwood Flooring and All Types of Fireplace Ideas and Designs
Refine by:
Budget
Sort by:Popular Today
141 - 160 of 437 photos
Item 1 of 3
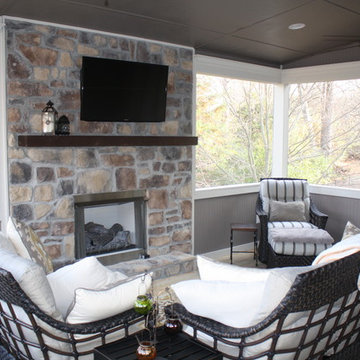
Sunroom finished above deck providing additional area to relax and watch a great game
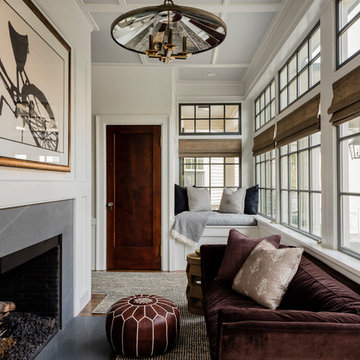
TEAM
Architect: LDa Architecture & Interiors
Interior Design: Nina Farmer Interiors
Builder: Youngblood Builders
Photographer: Michael J. Lee Photography
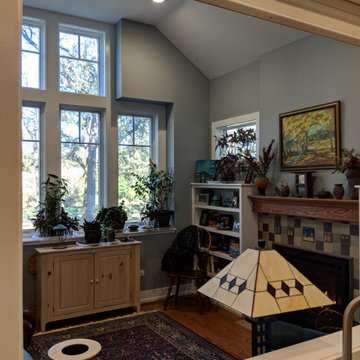
the view from the kitchen into the hearth room; which has plenty of sunlight for all the amazing house plants!
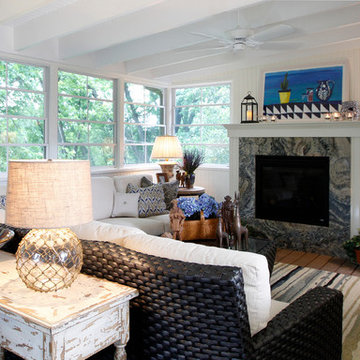
Sunroom addition with headboard paneling and Azurite granite fireplace surround. Lane Venture sectional with Sunbrella fabric. Brandon Pollock, CVHG magazine
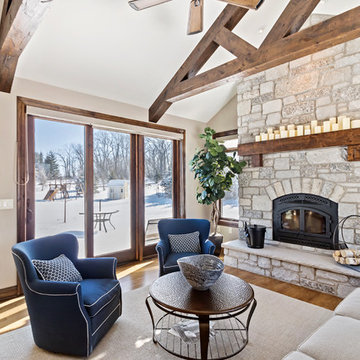
Designing new builds is like working with a blank canvas... the single best part about my job is transforming your dream house into your dream home! This modern farmhouse inspired design will create the most beautiful backdrop for all of the memories to be had in this midwestern home. I had so much fun "filling in the blanks" & personalizing this space for my client. Cheers to new beginnings!
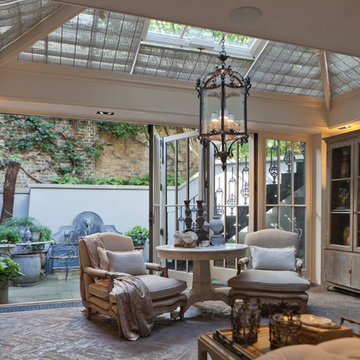
Traditional design with a modern twist, this ingenious layout links a light-filled multi-functional basement room with an upper orangery. Folding doors to the lower rooms open onto sunken courtyards. The lower room and rooflights link to the main conservatory via a spiral staircase.
Vale Paint Colour- Exterior : Carbon, Interior : Portland
Size- 4.1m x 5.9m (Ground Floor), 11m x 7.5m (Basement Level)

The view from the top, up in the eagle's nest.
As seen in Interior Design Magazine's feature article.
Photo credit: Kevin Scott.
Other sources:
Fireplace: Focus Fireplaces.
Moroccan Mrirt rug: Benisouk.
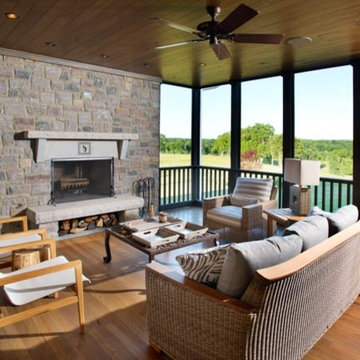
Locally sourced sassafras planks line the ceiling and floor of this amazing outdoor living space, wester red cedar posts highlight the perimeter of this outdoor living space. The rock fireplace adds beauty to this breathtaking space in this luxury country farmhouse in Williamson County, Tennessee.
Conservatory with Medium Hardwood Flooring and All Types of Fireplace Ideas and Designs
8
