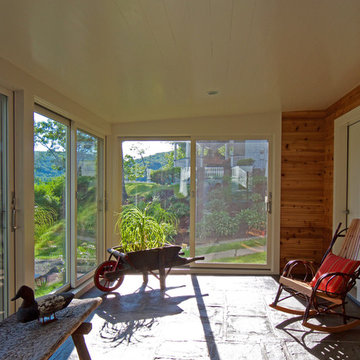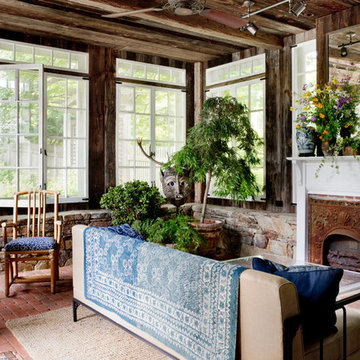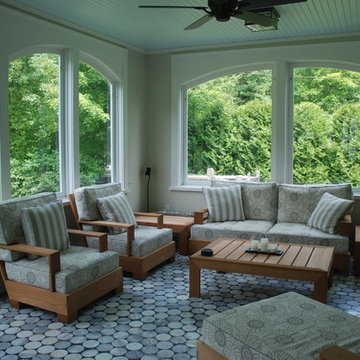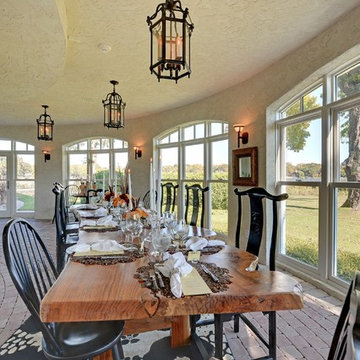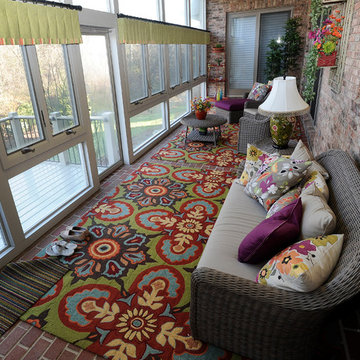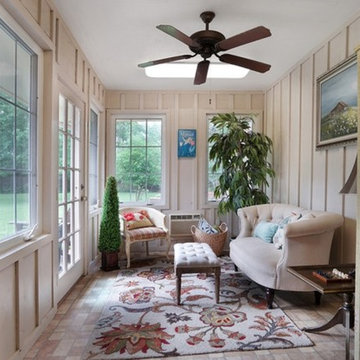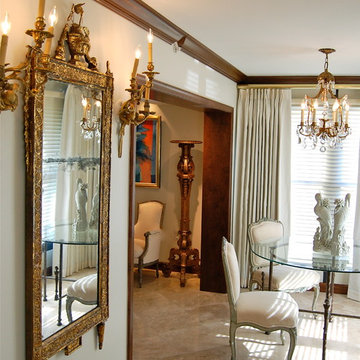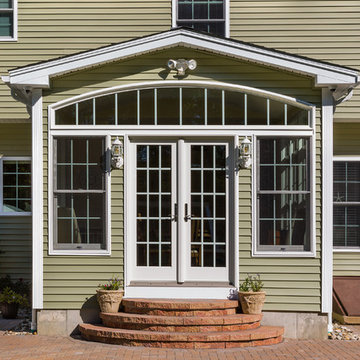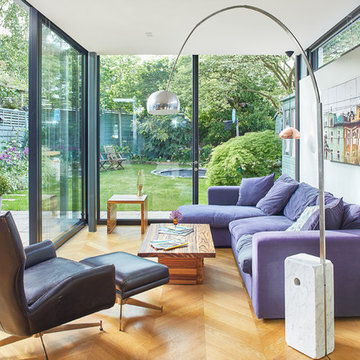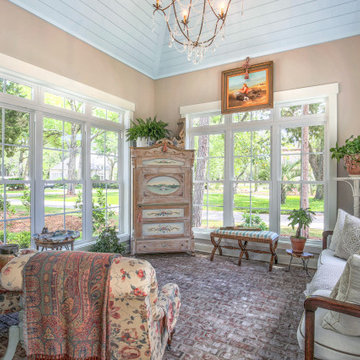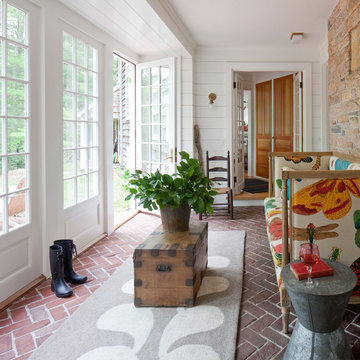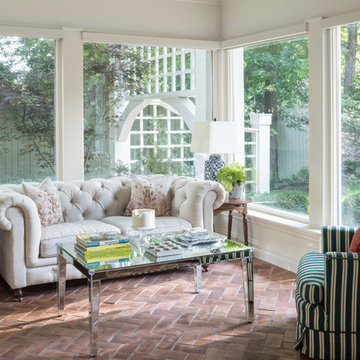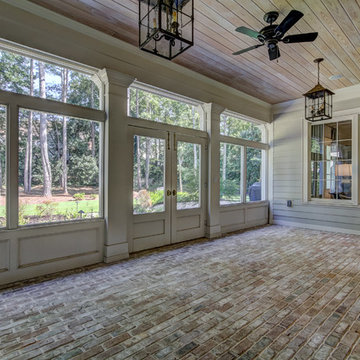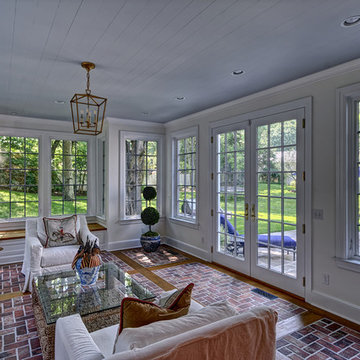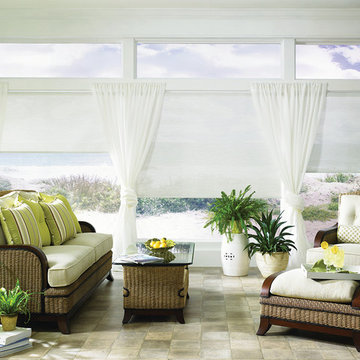Conservatory with Marble Flooring and Brick Flooring Ideas and Designs
Refine by:
Budget
Sort by:Popular Today
41 - 60 of 680 photos
Item 1 of 3
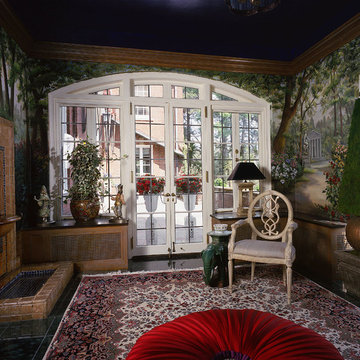
Garden Room off the Promenade at Aurbach Mansion:
This room was restored for a showhouse. We had hand painted murals done for the walls by William "Bill" Riley (rileycreative1@mac.com). They depict English gardens and walking paths with beautiful sculptures throughout the flower garden. The built-in fountain is originally built in 1911, we restored it to working condition. The height of the ceiling was visually dropped by wrapping the ceiling and walls in Ralph Lauren midnight blue paint, using the champagne metallic molding to accent the intimate feel. Namnoun's (Hartford, Ct.) oriental rug warms the verde marble flooring. The Mackenzie Childs ottoman provides a bright pop of color that perfectly ties in the promenade lined in red roses. The accent chair is from Decorative Crafts. The original radiator covers finished in champagne metallic with black granite seat tops create the connection between Old World New England and this beautifully appointed 21st Century sun room. It is a lovely four season retreat.
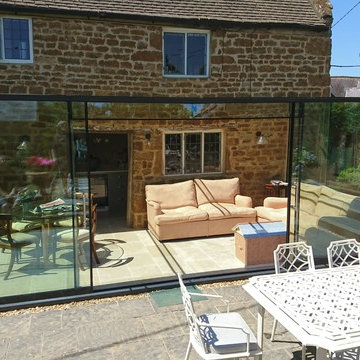
Creating a light cool area within the garden that can be used all year round.
Natural stone walls to the house are not interrupted by this architecturally designed by glasspace.
This is a perfect example of bring the outside in and blurring the lines between old and new
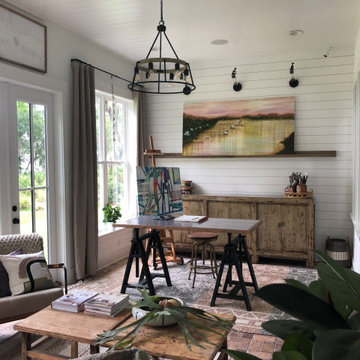
For this repeat client (we built DreamDesign 29 for them) we took an unused lanai and transformed it into a riverfront, light-filled art studio.
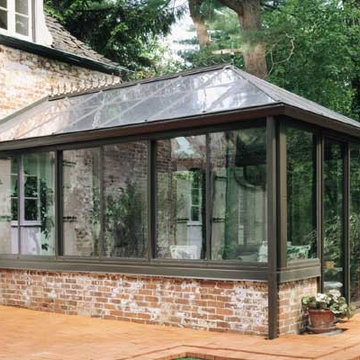
Georgian style, black trim and aluminum frame, sliding exterior door, all glass roof, brick knee wall
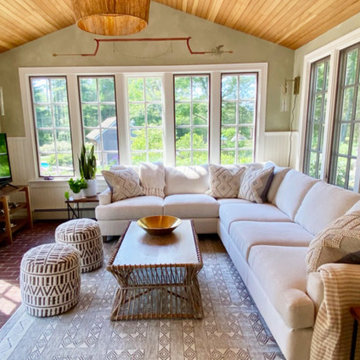
A view of the beautifully landscaped grounds and cutting garden are on full display in this all purpose room for the family. When the client's decided to turn the living room into a game room, this space needed to step up.
A small breakfast table was added to the corner next to the kitchen-- a great place to eat or do homework-- mixing the farmhouse and mid-century elements the client's love.
A large sectional provides a comfortable space for the whole family to watch TV or hang out. Crypton fabric was used on this custom Kravet sectional to provide a no-worry environment, as well as indoor/outdoor rugs. Especially necessary since the sliders lead out to the dining and pool areas.
The client's inherited collection of coastal trinkets adorns the console. Large basket weave pendants were added to the ceiling, and sconces added to the walls for an additional layer of light. The mural was maintained-- a nod to the bevy of birds dining on seeds in the feeders beyond the window. A fresh coat of white paint brightens up the woodwork and carries the same trim color throughout the house.
Conservatory with Marble Flooring and Brick Flooring Ideas and Designs
3
