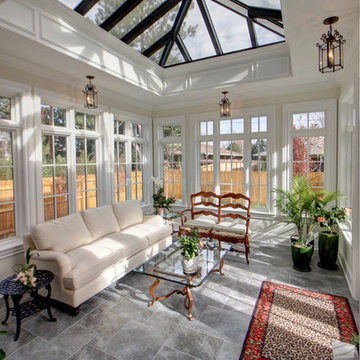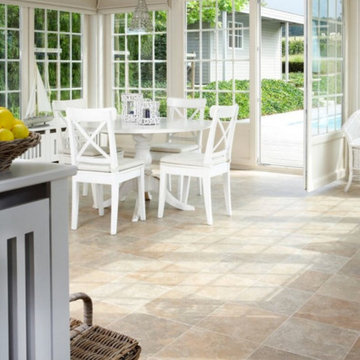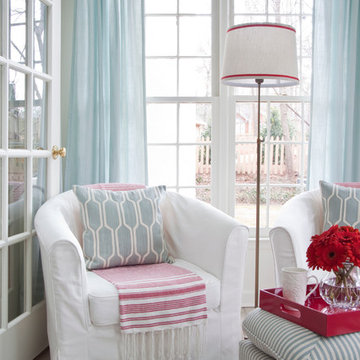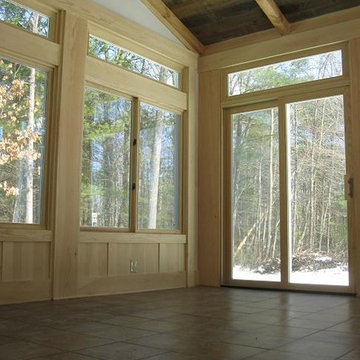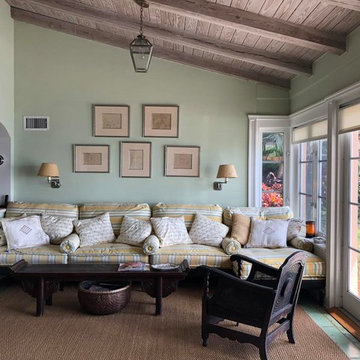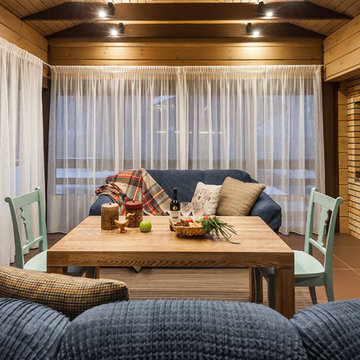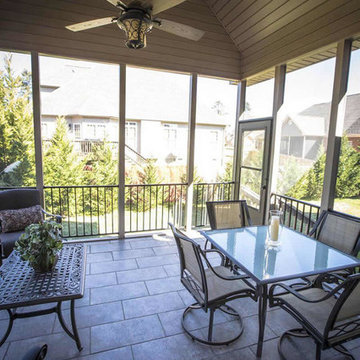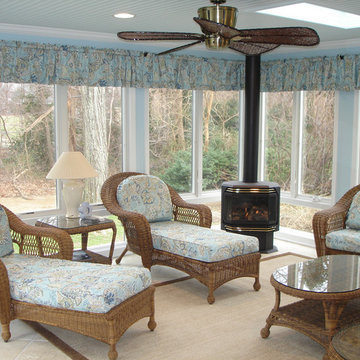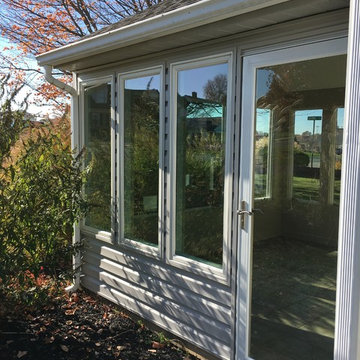Conservatory with Lino Flooring and Ceramic Flooring Ideas and Designs
Refine by:
Budget
Sort by:Popular Today
81 - 100 of 1,975 photos
Item 1 of 3
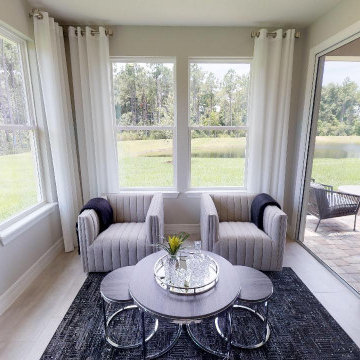
Offered in the Palmary Floor Plan in Del Webb Nocatee, this sunroom offers ample amounts of natural light, making it the perfect place to relax and unwind.
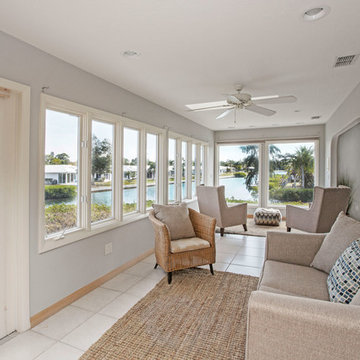
NonStop Staging, Florida Room, Photography by Christina Cook Lee
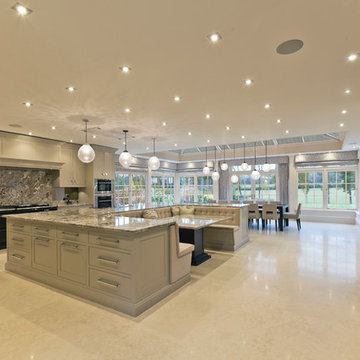
The nine-pane window design together with the three-pane clerestory panels above creates height with this impressive structure. Ventilation is provided through top hung opening windows and electrically operated roof vents.
This open plan space is perfect for family living and double doors open fully onto the garden terrace which can be used for entertaining.
Vale Paint Colour - Alabaster
Size- 8.1M X 5.7M
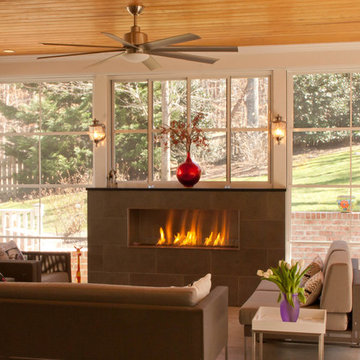
The warmth of this fireplace makes this sunroom a four season space.
Photos by: Snapshots of Grace
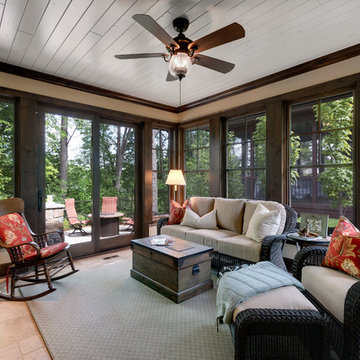
Builder: Stonewood, LLC. - Interior Designer: Studio M Interiors/Mingle - Photo: Spacecrafting Photography
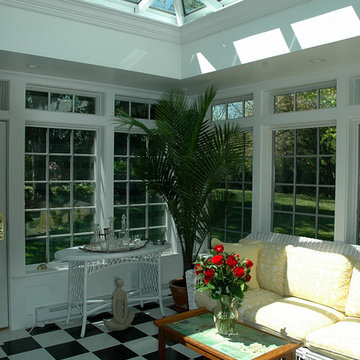
The white and black check floor -- which gives the space added panache -- is 12” x 12” ceramic tile layed over an insulated wood floor system, making it especially cozy during fall and winter and cooler spring days.
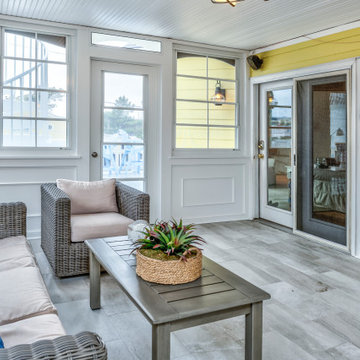
Indian Street Sunroom in Bethany Beach DE with Wooden Table and Vintage Floor Standing Lamp
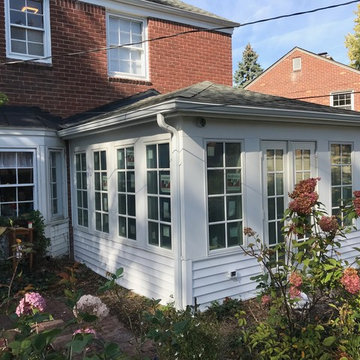
From an unused, storage area to a functional four season room - beautiful transformation! (Landscaping still needed)
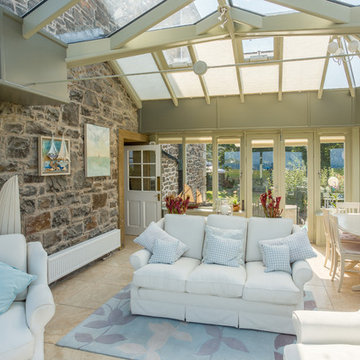
Stunning stilted orangery with glazed roof and patio doors opening out to views across the Firth of Forth.
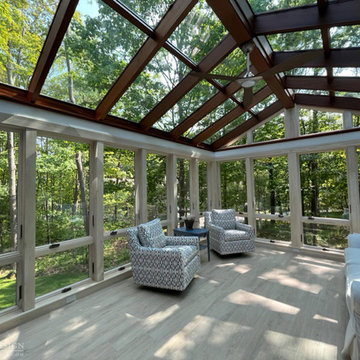
Located in a serene plot in Kittery Point, Maine, this gable-style conservatory was designed, engineered, and installed by Sunspace Design. Extending from the rear of the residence and positioned to capture picturesque views of the surrounding yard and forest, the completed glass space is testament to our commitment to meticulous craftsmanship.
Sunspace provided start to finish services for this project, serving as both the glass specialist and the general contractor. We began by providing detailed CAD drawings and manufacturing key components. The mahogany framing was milled and constructed in our wood shop. Meanwhile, we brought our experience in general construction to the fore to prepare the conservatory space to receive the custom glass roof components. The steel structural ridge beam, conventionally framed walls, and raised floor frame were all constructed on site. Insulated Andersen windows invite ample natural light into the space, and the addition of copper cladding ensures a timelessly elegant look.
Every aspect of the completed space is informed by our 40+ years of custom glass specialization. Our passion for architectural glass design extends beyond mere renovation; it encompasses the art of blending nature with refined architecture. Conservatories like these are harmonious extensions that bridge indoor living with the allure of the outdoors. We invite you to explore the transformative potential of glass by working with us to imagine how nature's beauty can be woven into the fabric of your home.
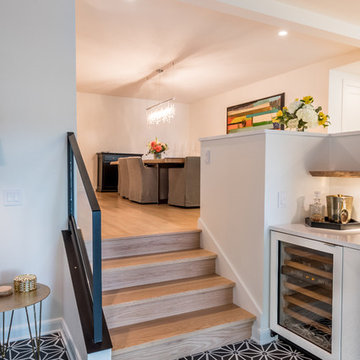
A custom stair railing was created and combines black metal and glass. It keeps the stairs feeling larger and the room feeling larger. The black and white cement tile offers texture and pattern in a fun way that's perfect for a sunporch.
Photographer: Martin Menocal
Conservatory with Lino Flooring and Ceramic Flooring Ideas and Designs
5
