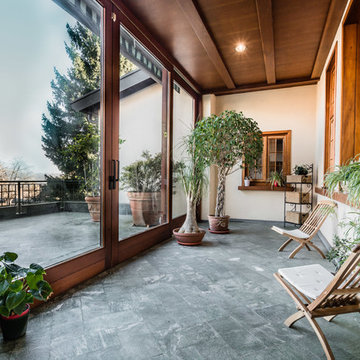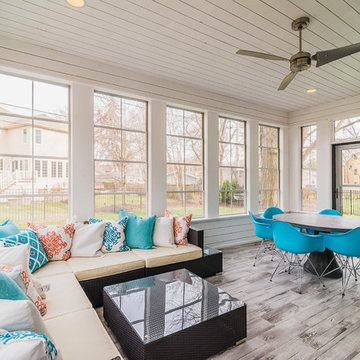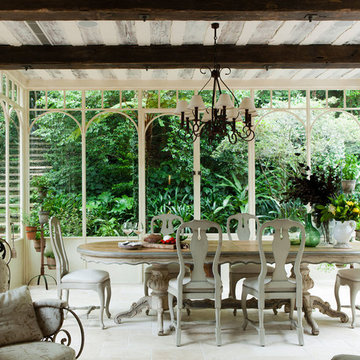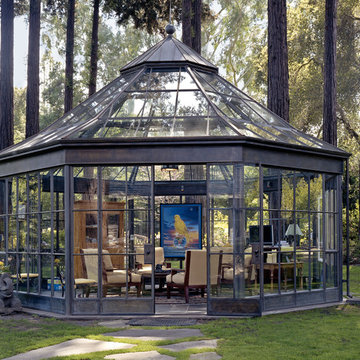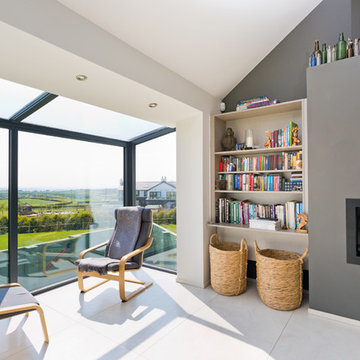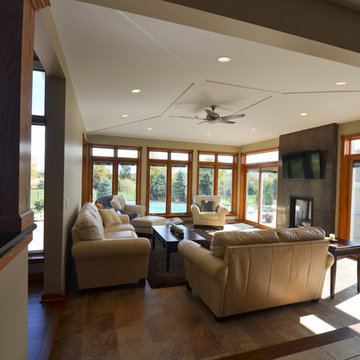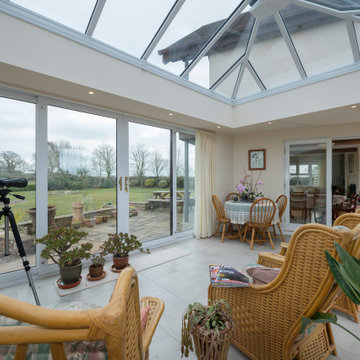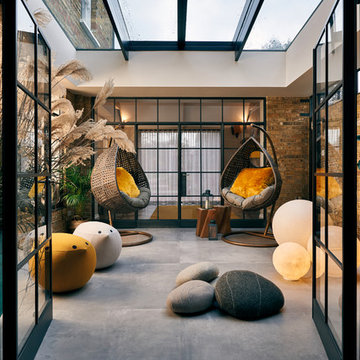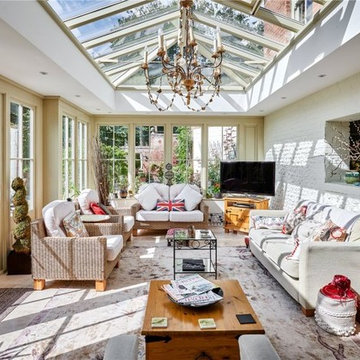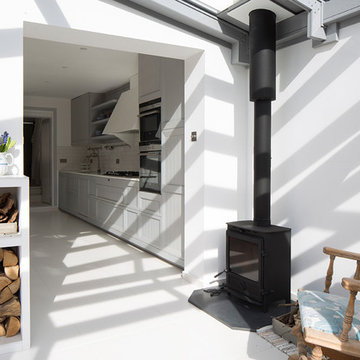Conservatory with Limestone Flooring and Porcelain Flooring Ideas and Designs
Refine by:
Budget
Sort by:Popular Today
121 - 140 of 1,662 photos
Item 1 of 3
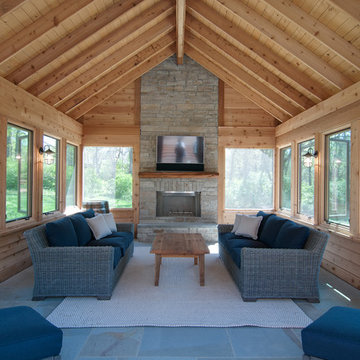
Inside Sunroom. Vaulted ceilings with natural wood accents that will age nicely in this gorgeous space.

This charming European-inspired home juxtaposes old-world architecture with more contemporary details. The exterior is primarily comprised of granite stonework with limestone accents. The stair turret provides circulation throughout all three levels of the home, and custom iron windows afford expansive lake and mountain views. The interior features custom iron windows, plaster walls, reclaimed heart pine timbers, quartersawn oak floors and reclaimed oak millwork.

TEAM
Architect: LDa Architecture & Interiors
Builder: Kistler and Knapp Builders
Interior Design: Weena and Spook
Photographer: Greg Premru Photography
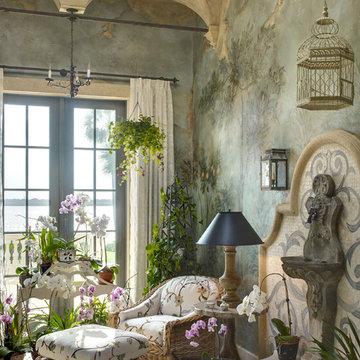
The Conservatory was finished with a fresco wall treatment in soothing tones of blue & green to complement the client's orchid collection.
Taylor Architectural Photography

Looking to the new entrance which is screened by a wall that reaches to head-height.
Richard Downer
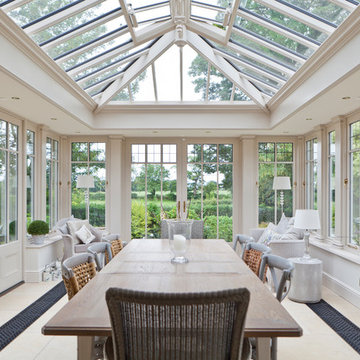
The success of a glazed building is in how much it will be used, how much it is enjoyed, and most importantly, how long it will last.
To assist the long life of our buildings, and combined with our unique roof system, many of our conservatories and orangeries are designed with decorative metal pilasters, incorporated into the framework for their structural stability.
This orangery also benefited from our trench heating system with cast iron floor grilles which are both an effective and attractive method of heating.
The dog tooth dentil moulding and spire finials are more examples of decorative elements that really enhance this traditional orangery. Two pairs of double doors open the room on to the garden.
Vale Paint Colour- Mothwing
Size- 6.3M X 4.7M
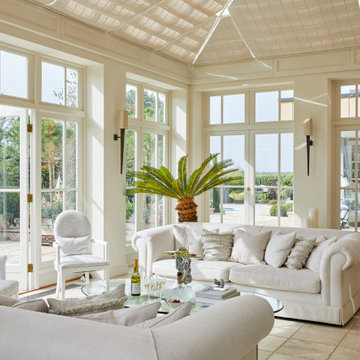
The Orangery is a serence space with views over the terraces and gardens. Neutral sofas are layered with beautiful cushions including fringed cushions from De Le Cuona.
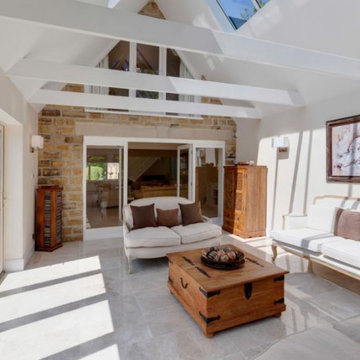
A large, vaulted ceiling with focal lantern floods the garden room to the rear with light.
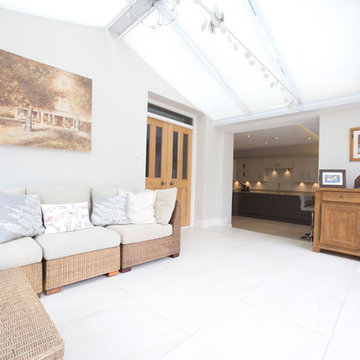
Original conservatory now knocked through into extended kitchen and renovated with new porcelain tiled floor.
Conservatory with Limestone Flooring and Porcelain Flooring Ideas and Designs
7
