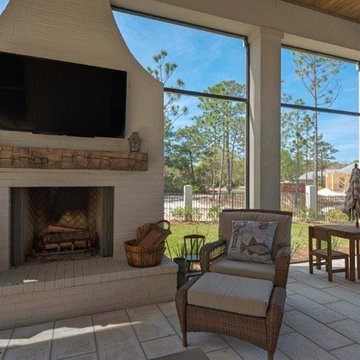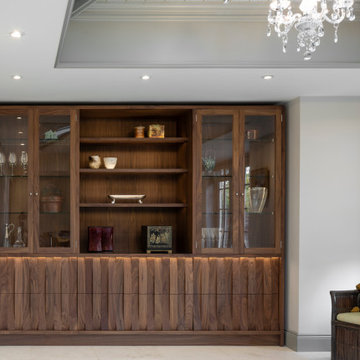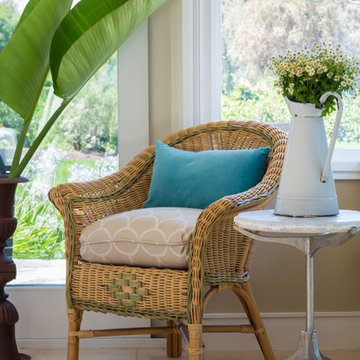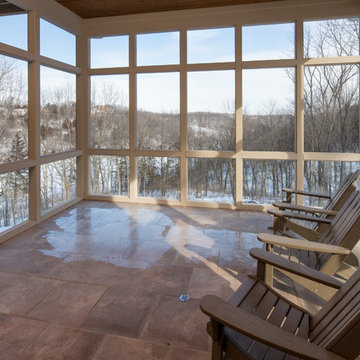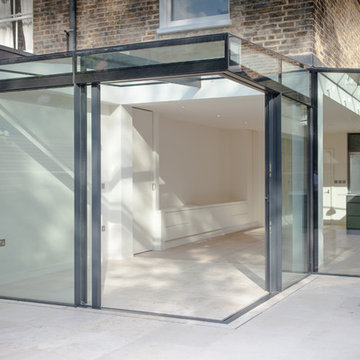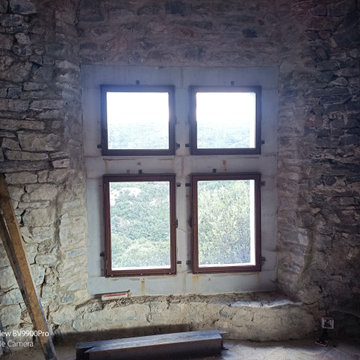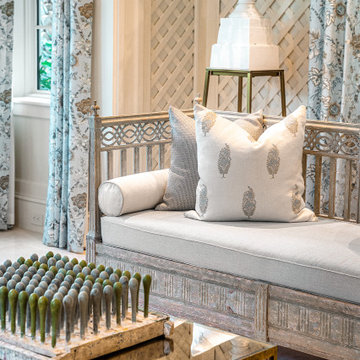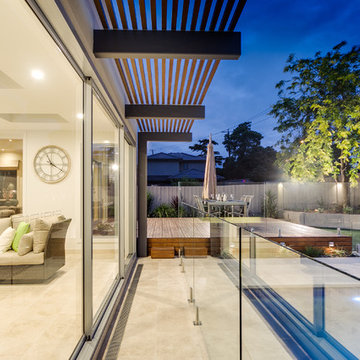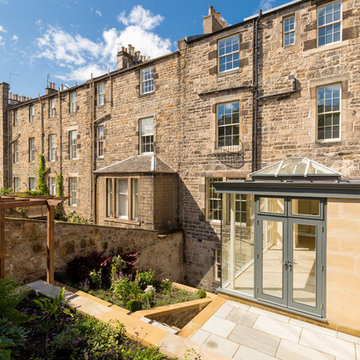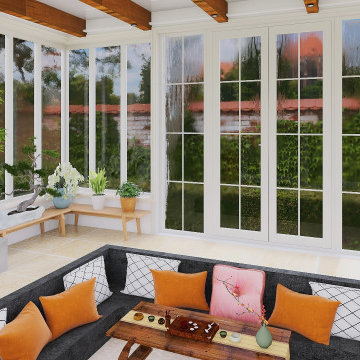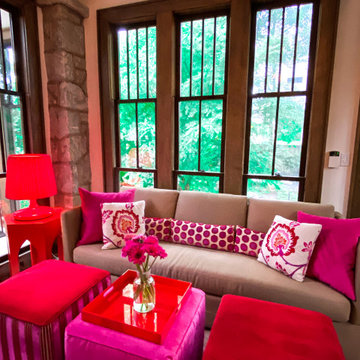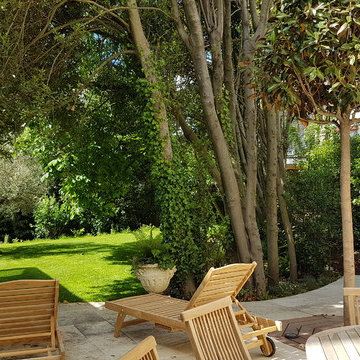Conservatory with Limestone Flooring and Beige Floors Ideas and Designs
Refine by:
Budget
Sort by:Popular Today
41 - 60 of 102 photos
Item 1 of 3
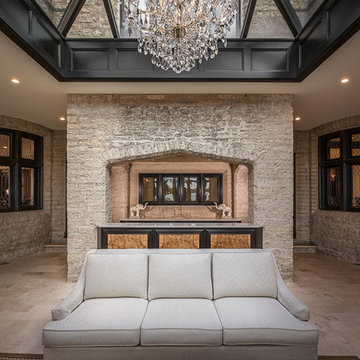
Courtyard addition with existing exposed stone
Photo Credit: Edgar Visuals
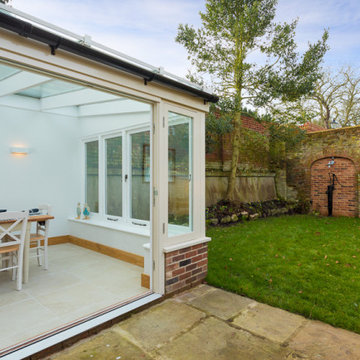
Re-pointed front facade - Grade II listed cottage - new heritage double glazed windows with Heritage paintwork.
Furniture & Decor - Client's own.
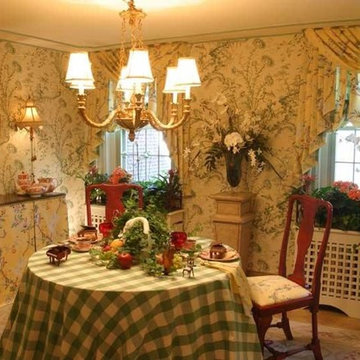
Scalamandre wallpaper and fabrics paired with Brunswig and Fils fabrics an trims create this tiny garden room off the kitchen in an Historic home in St. Louis, Mo.
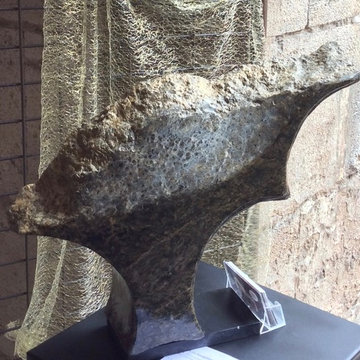
Véranda aménagée par un paysagiste, telle un jardin d'hiver : la sculpture d'une vague en marbre vert/mordoré agrémente le salon de relaxation.
Ci-joint la photo catalogue de l'oeuvre choisie;
Crédit photo : Pascal THOMAS, agence 2TP Poitiers
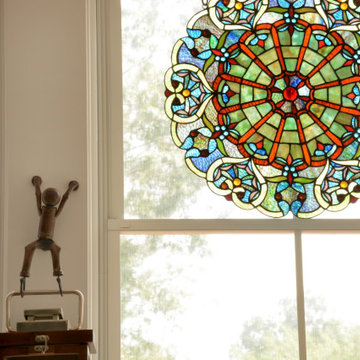
THE GATHERING - Sunroom | Canal Corkran, Rehoboth Beach, DE
Colorful stained glass art brings exciting pops of color to space as they filter, fracture and distribute light.
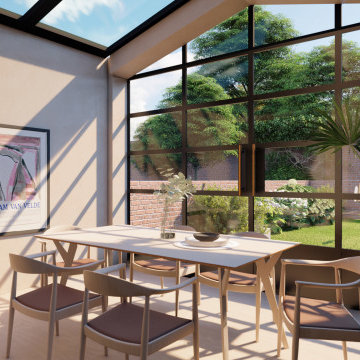
Designed by our passionate team of designers. Our Notting Hill House project is hidden away in Notting Hill a short walk from Portobello Road. The brief was to transform a Terraced London Townhouse by designing a sympathetic and subtle extension. By opening out the kitchen and living space for a bright family home.
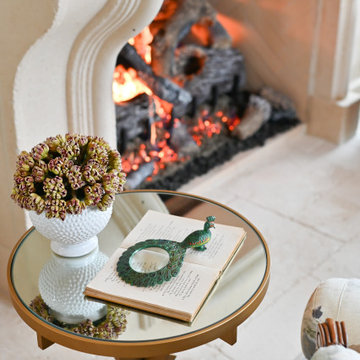
Neighboring the kitchen, is the Sunroom. This quaint space fully embodies a cottage off the French Countryside. It was renovated from a study into a cozy sitting room.
Designed with large wall-length windows, a custom stone fireplace, and accents of purples, florals, and lush velvets. Exposed wooden beams and an antiqued chandelier perfectly blend the romantic yet rustic details found in French Country design.
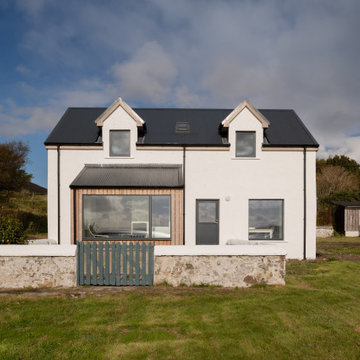
Front elevation facing South and towards the sea. This project was for the up-stention and complete refurbishment of an existing one bedroom house.
Conservatory with Limestone Flooring and Beige Floors Ideas and Designs
3
