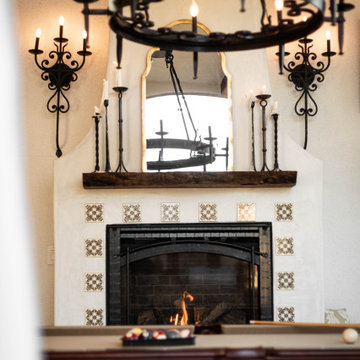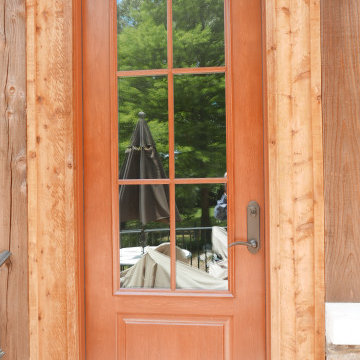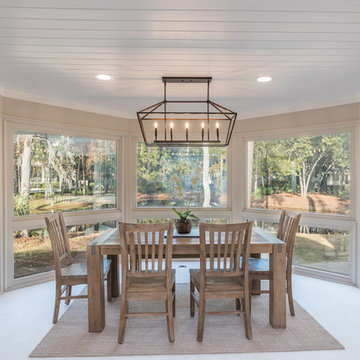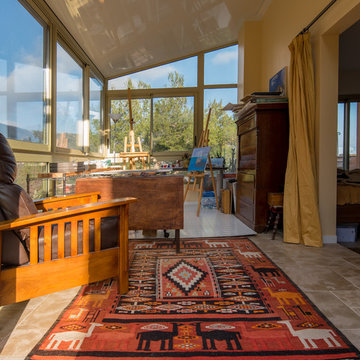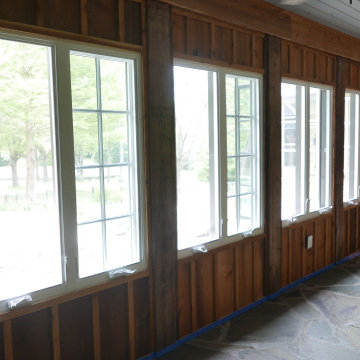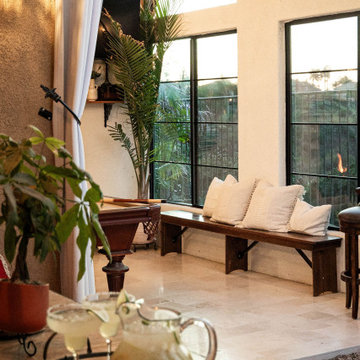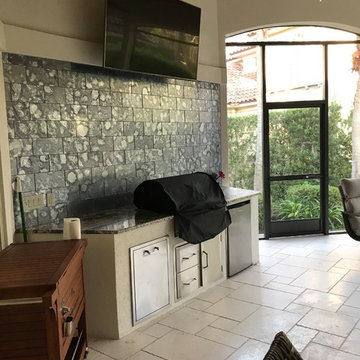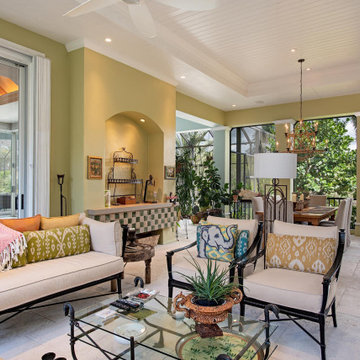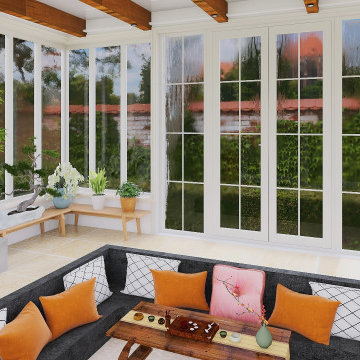Conservatory with Limestone Flooring and a Standard Ceiling Ideas and Designs
Refine by:
Budget
Sort by:Popular Today
81 - 100 of 141 photos
Item 1 of 3
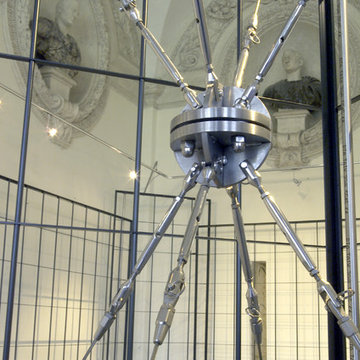
Dettaglio elementi espositivi centrali - Foto Marino Ravani, Ravani & Ficarra, Torino
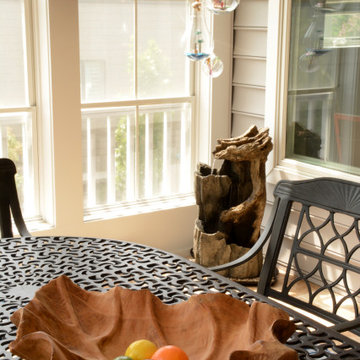
THE GATHERING - Sunroom | Canal Corkran, Rehoboth Beach, DE
Color, Texture, Materials, Lines and Composition - all elements of function and design.
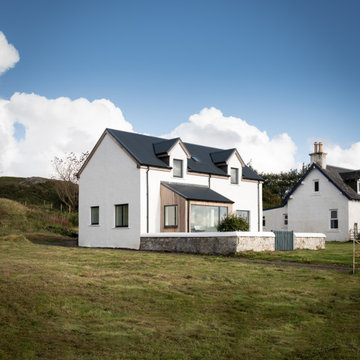
Front elevation facing South and towards the sea. This project was for the up-stention and complete refurbishment of an existing one bedroom house.
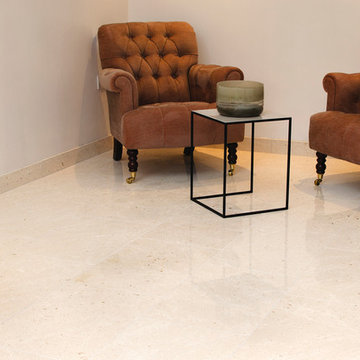
Photographed by Rachel Prestwich
Concordia White Polished Natural Stone Tiles
Concordia White is the perfect stone tile to brighten any conservatory or room.
Concordia White Limestone is an infamous stone which has been used across Europe for centuries. It's natural high density makes it extremely resilient.
Tiles shown in photograph are 600x400x10 polished, suitable with underfloor heating.
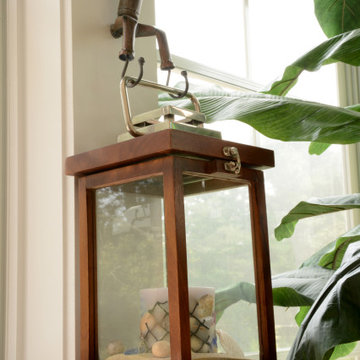
THE GATHERING - Sunroom | Canal Corkran, Rehoboth Beach, DE
Colorful stained glass art brings exciting pops of color to space as they filter, fracture and distribute light.
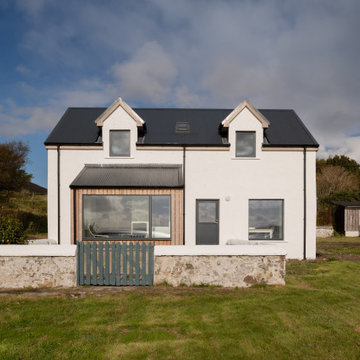
Front elevation facing South and towards the sea. This project was for the up-stention and complete refurbishment of an existing one bedroom house.
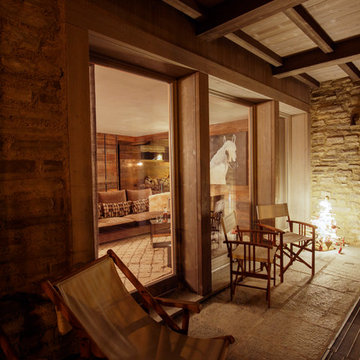
La veranda aperta è il collegamento tra interno e giardino esterno.
Le ampie vetrate permettono di godere della vista sul paesaggio alpino.
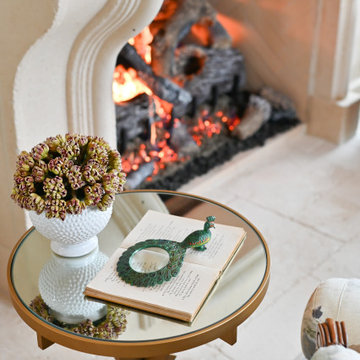
Neighboring the kitchen, is the Sunroom. This quaint space fully embodies a cottage off the French Countryside. It was renovated from a study into a cozy sitting room.
Designed with large wall-length windows, a custom stone fireplace, and accents of purples, florals, and lush velvets. Exposed wooden beams and an antiqued chandelier perfectly blend the romantic yet rustic details found in French Country design.
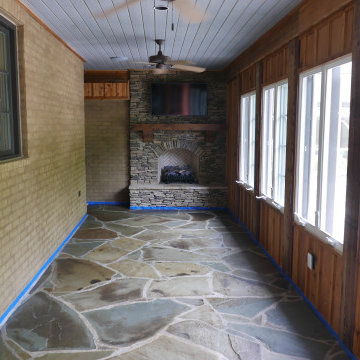
Converted this back porch to a sunroom! Added a fireplace built with Arkansas stack stone, gas logs, and cedar mantle with corbels! To the left of the fireplace is a mini-split HVAC system trimmed out with cedar! Casement windows by Windsor, trimmed with cedar board and baton!
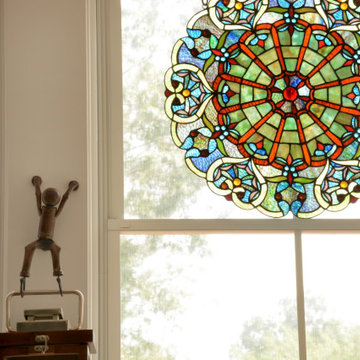
THE GATHERING - Sunroom | Canal Corkran, Rehoboth Beach, DE
Colorful stained glass art brings exciting pops of color to space as they filter, fracture and distribute light.
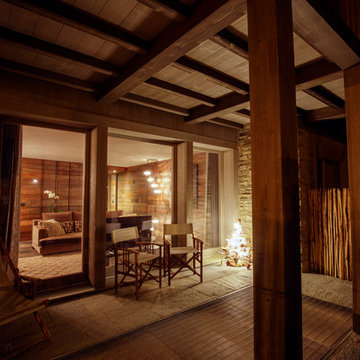
La veranda aperta è il collegamento tra interno e giardino esterno.
Le ampie vetrate permettono di godere della vista sul paesaggio alpino.
Conservatory with Limestone Flooring and a Standard Ceiling Ideas and Designs
5
