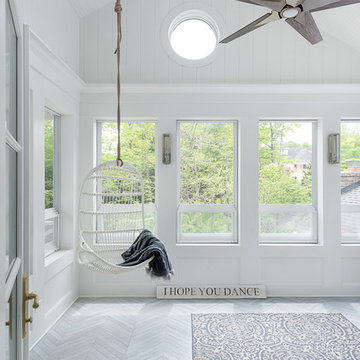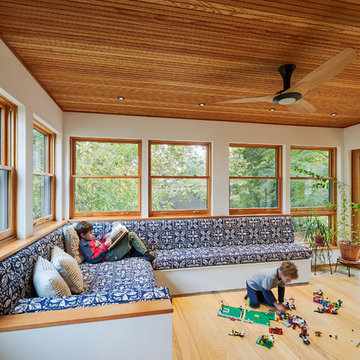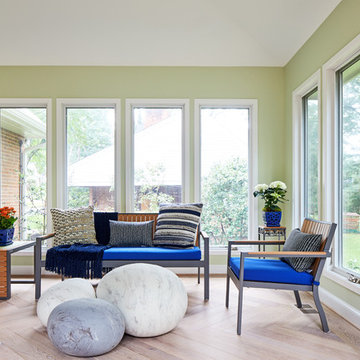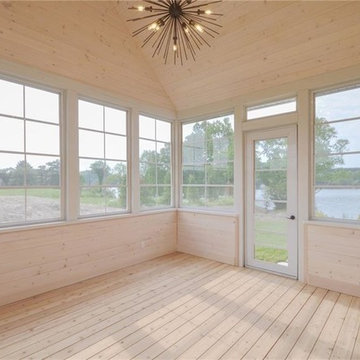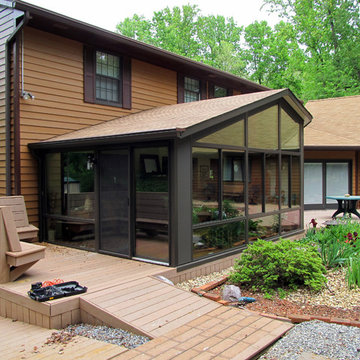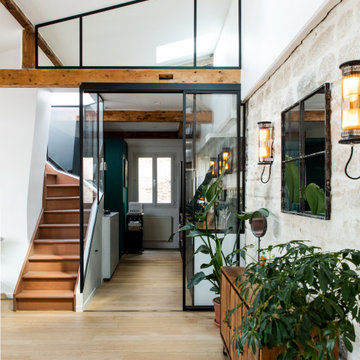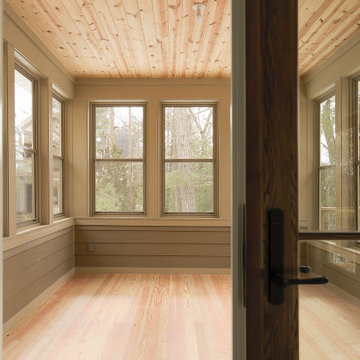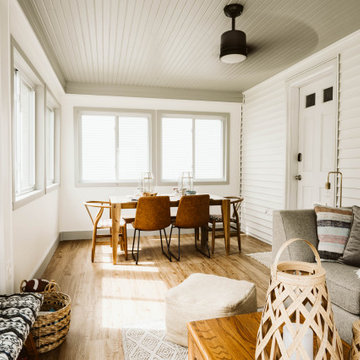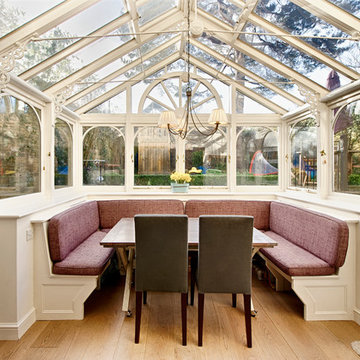Conservatory with Light Hardwood Flooring and Laminate Floors Ideas and Designs
Refine by:
Budget
Sort by:Popular Today
101 - 120 of 2,376 photos
Item 1 of 3
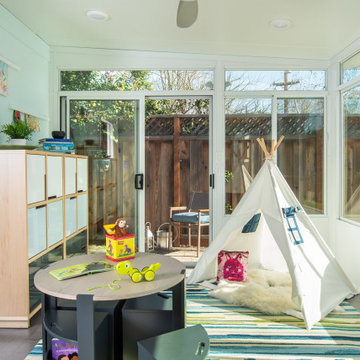
The mission: turn an unused back patio into a space where mom and dad and kids can all play and enjoy being together. Dad is an avid video gamer, mom and dad love to play board games with friends and family, and the kids love to draw and play.
After the patio received a new enclosure and ceiling with recessed LED lights, my solution was to divide this long space into two zones, one for adults and one for kids, but unified with a sky blue and soothing green color palette and coordinating rugs.
To the right we have a comfortable sofa with poufs gathered around a specialty cocktail table that turns into a gaming table featuring a recessed well which corrals boards, game pieces, and dice (and a handy grooved lip for propping up game cards), and also has a hidden pop-up monitor that connects to game consoles or streams films/television.
I designed a shelving system to wrap around the back of a brick fireplace that includes narrow upper shelving to store board games, and plenty of other spots for fun things like working robotic models of R2D2 and BB8!
Over in the kids’ zone, a handy storage system with blue doors, a modular play table in a dark blue grey, and a sweet little tee pee lined with fur throws for playing, hiding, or napping gives this half of the room an organized way for kids to express themselves. Magnetic art holders on the wall display an ever-changing gallery of finger paintings and school crafts.
This back patio is now a fun room sunroom where the whole family can play!
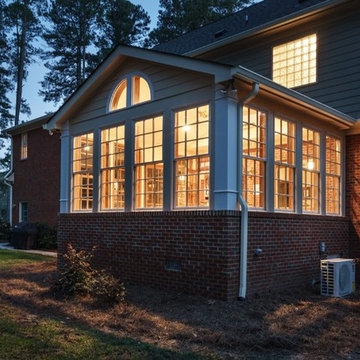
This new Sunroom provides an attractive transition from the home’s interior to the sun-filled addition. The same rich, natural materials and finishes used in the home extend to the Sunroom to expand the home, The natural hardwoods and Marvin Integrity windows warms provide an elegant look for the space year-round.
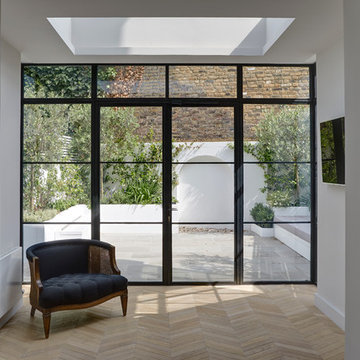
St. George's Terrace is our luxurious renovation of a grand, Grade II Listed garden apartment in the centre of Primrose Hill village, North London.
Meticulously renovated after 40 years in the same hands, we reinstated the grand salon, kitchen and dining room - added a Crittall style breakfast room, and dug out additional space at basement level to form a third bedroom and second bathroom.
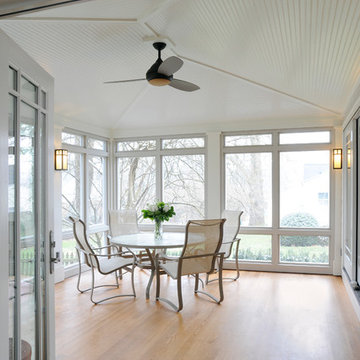
Addition and renovation by Ketron Custom Builders. Photography by Daniel Feldkamp.
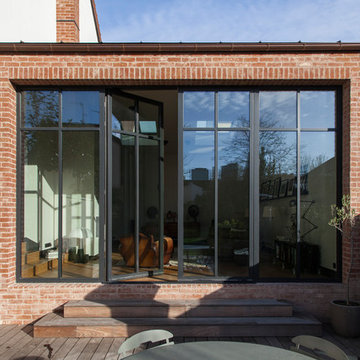
Rénovation et décoration d’une maison de 250 m2 pour une famille d’esthètes
Les points forts :
- Fluidité de la circulation malgré la création d'espaces de vie distincts
- Harmonie entre les objets personnels et les matériaux de qualité
- Perspectives créées à tous les coins de la maison
Crédit photo © Bertrand Fompeyrine
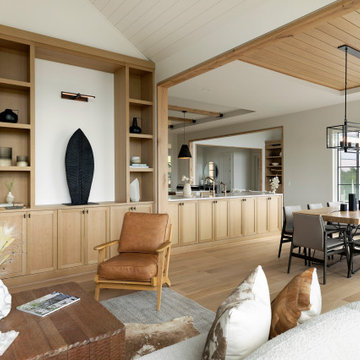
Custom building should incorporate thoughtful design for every area of your home. We love how this sun room makes the most of the provided wall space by incorporating ample storage and a shelving display. Just another example of how building your dream home is all in the details!
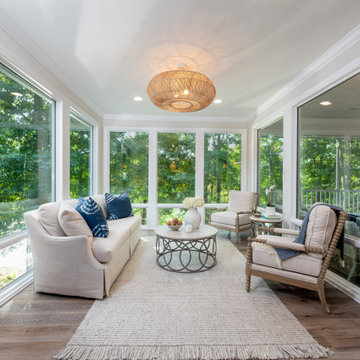
Originally built in 1990 the Heady Lakehouse began as a 2,800SF family retreat and now encompasses over 5,635SF. It is located on a steep yet welcoming lot overlooking a cove on Lake Hartwell that pulls you in through retaining walls wrapped with White Brick into a courtyard laid with concrete pavers in an Ashlar Pattern. This whole home renovation allowed us the opportunity to completely enhance the exterior of the home with all new LP Smartside painted with Amherst Gray with trim to match the Quaker new bone white windows for a subtle contrast. You enter the home under a vaulted tongue and groove white washed ceiling facing an entry door surrounded by White brick.
Once inside you’re encompassed by an abundance of natural light flooding in from across the living area from the 9’ triple door with transom windows above. As you make your way into the living area the ceiling opens up to a coffered ceiling which plays off of the 42” fireplace that is situated perpendicular to the dining area. The open layout provides a view into the kitchen as well as the sunroom with floor to ceiling windows boasting panoramic views of the lake. Looking back you see the elegant touches to the kitchen with Quartzite tops, all brass hardware to match the lighting throughout, and a large 4’x8’ Santorini Blue painted island with turned legs to provide a note of color.
The owner’s suite is situated separate to one side of the home allowing a quiet retreat for the homeowners. Details such as the nickel gap accented bed wall, brass wall mounted bed-side lamps, and a large triple window complete the bedroom. Access to the study through the master bedroom further enhances the idea of a private space for the owners to work. It’s bathroom features clean white vanities with Quartz counter tops, brass hardware and fixtures, an obscure glass enclosed shower with natural light, and a separate toilet room.
The left side of the home received the largest addition which included a new over-sized 3 bay garage with a dog washing shower, a new side entry with stair to the upper and a new laundry room. Over these areas, the stair will lead you to two new guest suites featuring a Jack & Jill Bathroom and their own Lounging and Play Area.
The focal point for entertainment is the lower level which features a bar and seating area. Opposite the bar you walk out on the concrete pavers to a covered outdoor kitchen feature a 48” grill, Large Big Green Egg smoker, 30” Diameter Evo Flat-top Grill, and a sink all surrounded by granite countertops that sit atop a white brick base with stainless steel access doors. The kitchen overlooks a 60” gas fire pit that sits adjacent to a custom gunite eight sided hot tub with travertine coping that looks out to the lake. This elegant and timeless approach to this 5,000SF three level addition and renovation allowed the owner to add multiple sleeping and entertainment areas while rejuvenating a beautiful lake front lot with subtle contrasting colors.
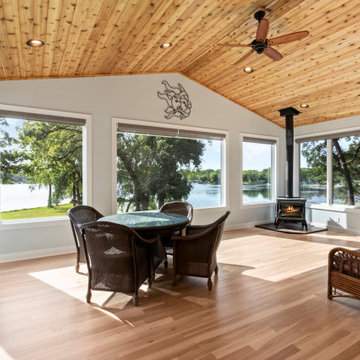
This 2 story addition on Delavan Lake looks like it’s always been a part of the original house, which is always our goal. The lower-level of the addition is home to both a resistance pool and hot tub surrounded by ThermoFloor heating under tile. Large (78″ x 96″) aluminum clad windows were installed on both levels to allow for breathtaking views of Delavan Lake. The main level of the addition has hickory hardwood flooring and is the perfect spot to sit and enjoy coffee in the mornings.
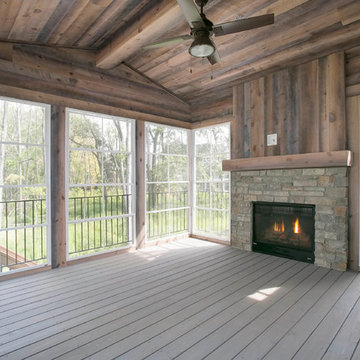
Creek Hill's famous 3-season porch with tongue/groove barn wood complete with a stone fireplace - Creek Hill Custom Homes MN
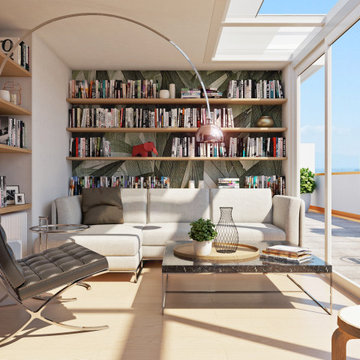
▶️ SERRA BIOCLIMATICA E VERANDA: DIFFERENZE
Realizzare una serra bioclimatica a casa anziché una classica veranda ti permetterà di godere di alcuni vantaggi che forse non conosci.
Vediamo insieme quali sono:
1️⃣. IMPATTO AMBIENTALE: la struttura permette di risparmiare energia e ridurre le emissioni di CO2.
2️⃣.COMFORT: miglioramento delle condizioni di comfort abitativo grazie ad un ambiente termoregolato sia in estate che in inverno.
3️⃣. VALORE DI MERCATO: l’installazione di una serra consente di adeguarsi alle norme sulle certificazioni energetiche e di conseguenza aumentare notevolmente il valore di mercato dell’immobile
4️⃣. AUMENTO CUBATURA: La serra solare bioclimatica non influisce sulla cubatura dell’edificio, ciò significa che la porzione occupata non è esposta a tassazione. Questo avviene perchè essendo una soluzione di bioedilizia, quello della serra è considerato volume tecnico, cioè un volume fruibile concesso gratuitamente e non computabile nel volume totale dell’immobile.
5️⃣. DETRAZIONI FISCALI: Rientrando nelle lavorazioni di incremento di risparmio energetico potrai godere della detrazione fiscale del 65% sulla costruzione della serra solare, sia per quanto riguarda le lavorazioni che per la progettazione.
Scopri di più sul mio blog
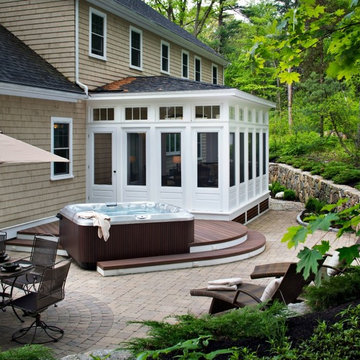
This enchanting outdoor living space includes a spacious paver patio with stone retaining wall, custom hot tub deck and sunroom.
See the interior details @ https://nashville.archadeck.com/galleries/nashville-sunroom-builder/sunroom-in-nashville/
Conservatory with Light Hardwood Flooring and Laminate Floors Ideas and Designs
6
