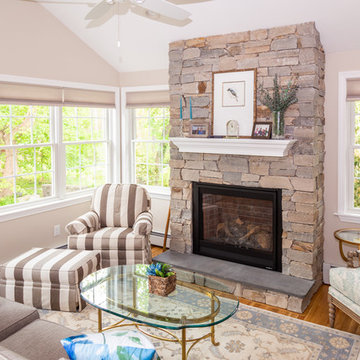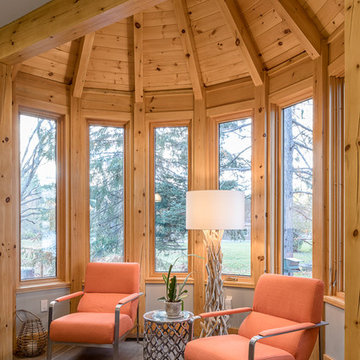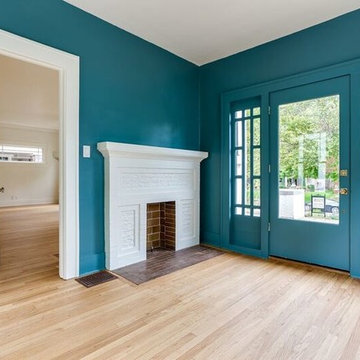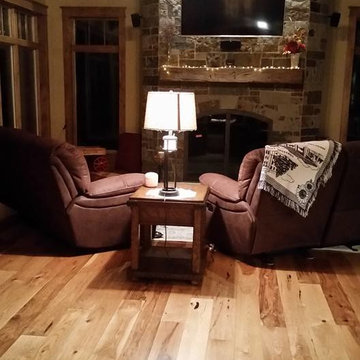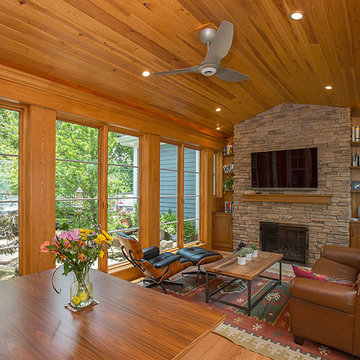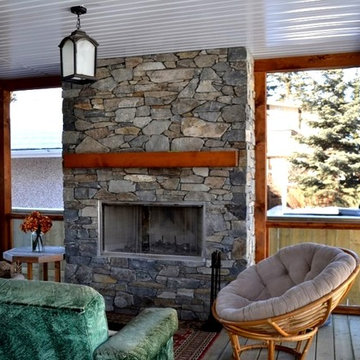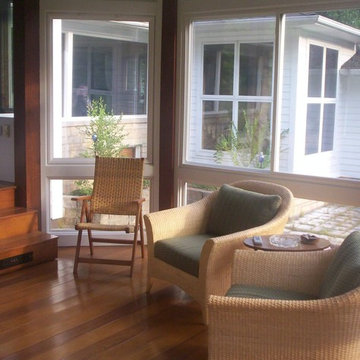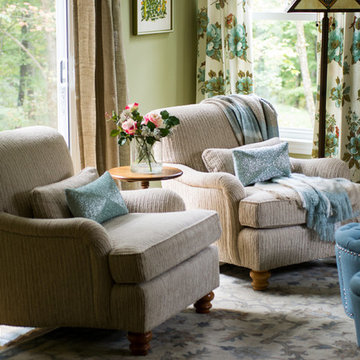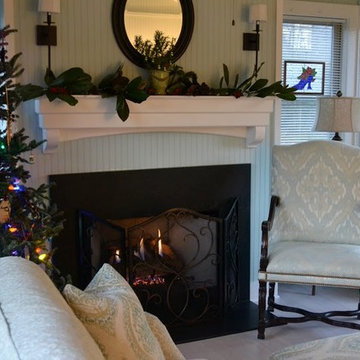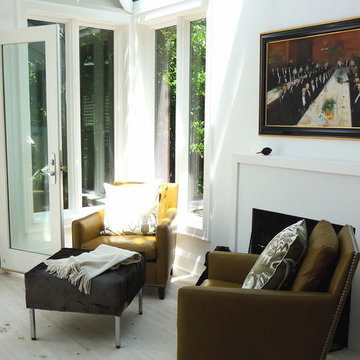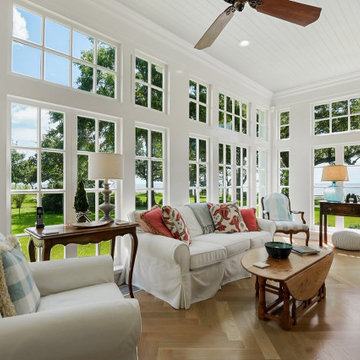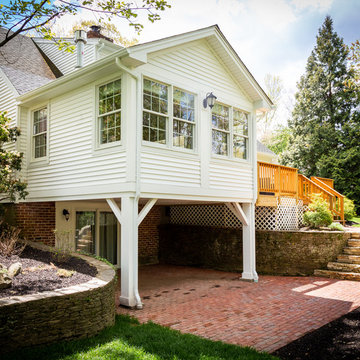Conservatory with Light Hardwood Flooring and a Standard Fireplace Ideas and Designs
Refine by:
Budget
Sort by:Popular Today
101 - 120 of 218 photos
Item 1 of 3
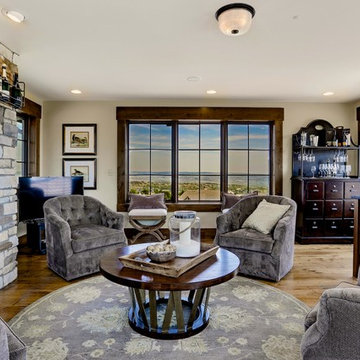
This room occupies the entire third floor of a Tuscan-style tower and has 360° views. Control of the interior lighting, exterior soffit down-lighting, and landscaping lights allows one to set the ambience for sharing appetizers or viewing the numerous fireworks displays on a July 4th evening. Audio/Video controls allow precise volume and electronic brightness adjustments. Automatic shades protect the furnishings from sun damage and and works with the Smart Thermostat to keep the environment at the right temperature all-year round. Freezing temperature sensors ensure the fireplace automatically ignites just in case the HVAC lost power or broke down. Contact sensors on the awning-style windows work with the home weather station to determine if windows need to be closed when raining; not to mention the primary use with the security system to detect unwanted intruders.
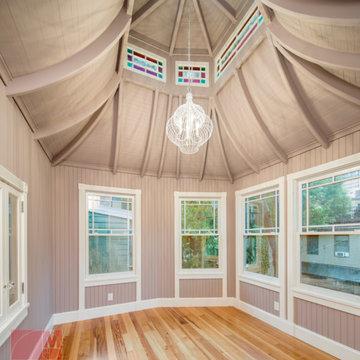
The finished and restored cupola interior complete with heart pine flooring, fresh paint, and beautiful light fixture.
Photo credit: Greg Benson
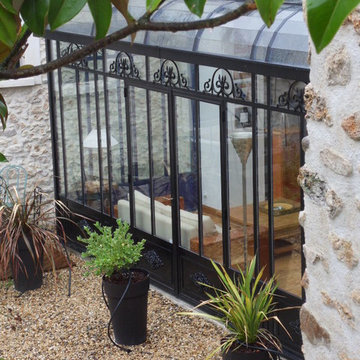
vue de l'angle de la veranda depuis l'escalier d'accès au niveau haut extèrieur
jeanmarc moynacq
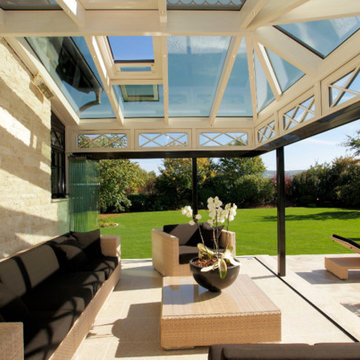
Dieser beeindrucke Wintergarten im viktorianischen Stil mit angeschlossenem Sommergarten wurde als Wohnraumerweiterung konzipiert und umgesetzt. Er sollte das Haus elegant zum großen Garten hin öffnen. Dies ist auch vor allem durch den Sommergarten gelungen, dessen schiebbaren Ganzglaselemente eine fast komplette Öffnung erlauben. Der Clou bei diesem Wintergarten ist der Kontrast zwischen klassischer Außenansicht und einem topmodernen Interieur-Design, das in einem edlen Weiß gehalten wurde. So lässt sich ganzjährig der Garten in vollen Zügen genießen, besonders auch abends dank stimmungsvollen Dreamlights in der Dachkonstruktion.
Gerne verwirklichen wir auch Ihren Traum von einem viktorianischen Wintergarten. Mehr Infos dazu finden Sie auf unserer Webseite www.krenzer.de. Sie können uns gerne telefonisch unter der 0049 6681 96360 oder via E-Mail an mail@krenzer.de erreichen. Wir würden uns freuen, von Ihnen zu hören. Auf unserer Webseite (www.krenzer.de) können Sie sich auch gerne einen kostenlosen Katalog bestellen.
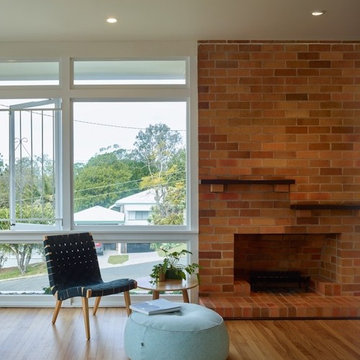
Internally, exposing of the original ceiling joists and adding a skylight allowing the centre of the house to be flooded by light, while the 1950’s fireplace was retained, creating a comfortable sitting room.
Following completion of the project, the home was featured by Michelle Bailey in Brisbane News.
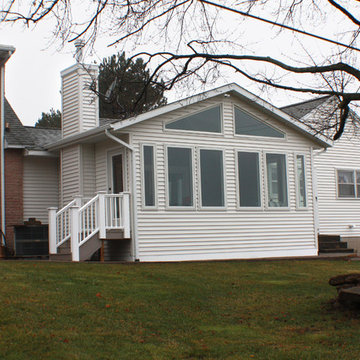
After a storm knocked a tree over onto our customers home, they decided to add a sunroom along with their repairs. This bright and cozy space not only adds valuable living space but also boasts a beautiful cork floor.
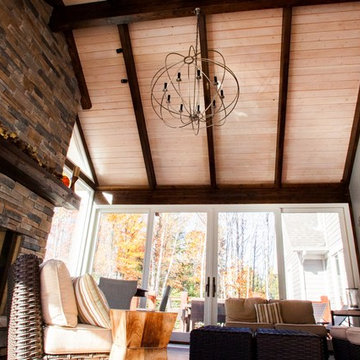
The post-and-beam ceiling and gorgeous chandelier in this 4-seasons room is one of the first things you'll notice as you walk in.
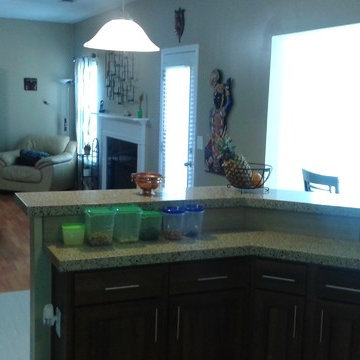
We began by digging the footings for the deck and sunroom; however, we immediately ran into a problem. The back of the lot was built on fill dirt, which meant the structure would need extra support. Fortunately for the customer, with over 20 years of experience in the industry and having dealt with this type of problem before, we were able to contact our structural engineer who devised a plan to take care of the issue. Therefore, what would have been a large problem turned into a simple time delay with some additional cost requirements.
To fix the situation, we would up having to dig 12-foot-deep footings with an excavator before adding some additional helical piers for the deck posts and sunroom foundation (FYI – typical footing depth is two feet). Since the customer understood that this was an unexpected situation, we created a change order to cover the extra cost. Still, it’s important to note that the very nature of construction means that hidden situations may occur, so it’s always wise for customers to have contingency plans in place before work on the home begins.
In the end, we finished on time and within the homeowners budget, and they were thrilled with the quality of our work.
Conservatory with Light Hardwood Flooring and a Standard Fireplace Ideas and Designs
6
