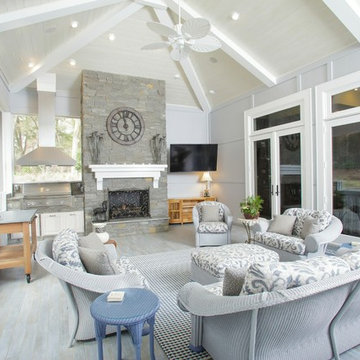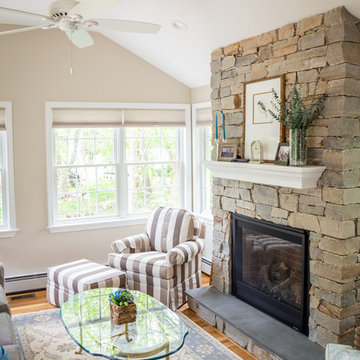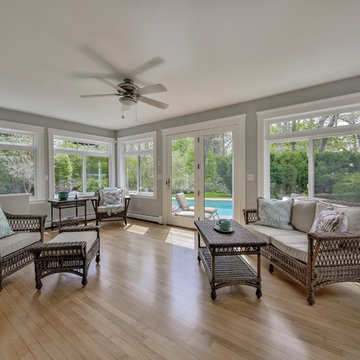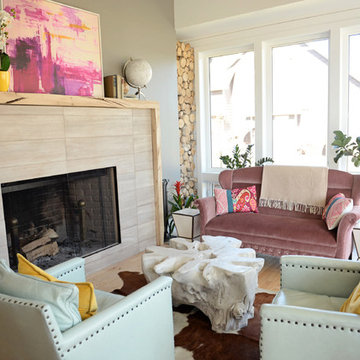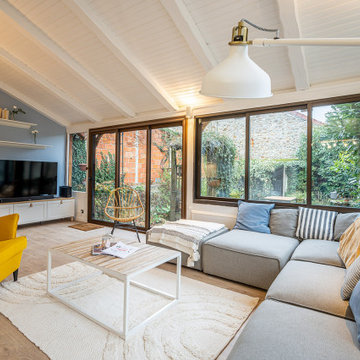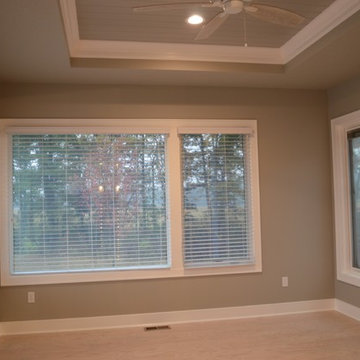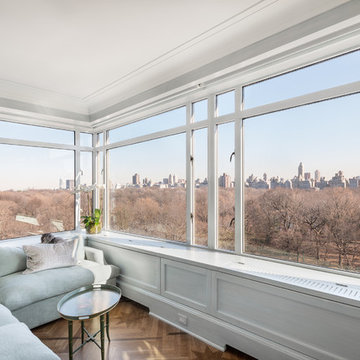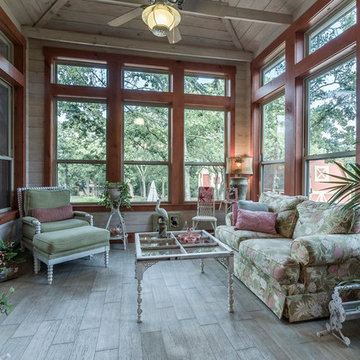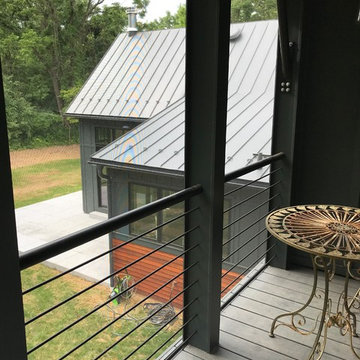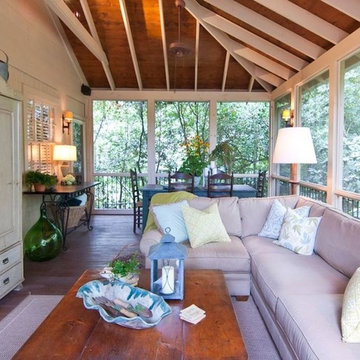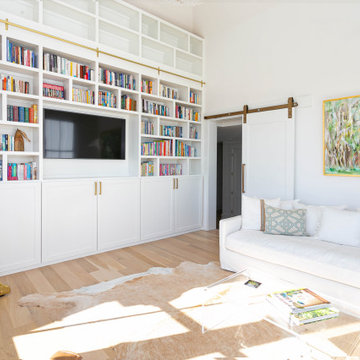Conservatory with Light Hardwood Flooring and a Standard Ceiling Ideas and Designs
Refine by:
Budget
Sort by:Popular Today
201 - 220 of 991 photos
Item 1 of 3
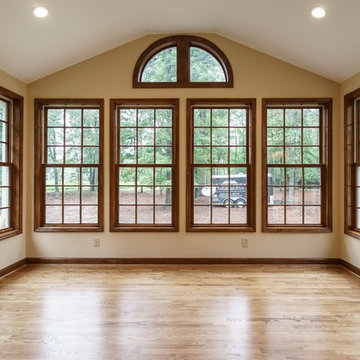
This new Sunroom provides an attractive transition from the home’s interior to the sun-filled addition. The same rich, natural materials and finishes used in the home extend to the Sunroom to expand the home, The natural hardwoods and Marvin Integrity windows warms provide an elegant look for the space year-round.
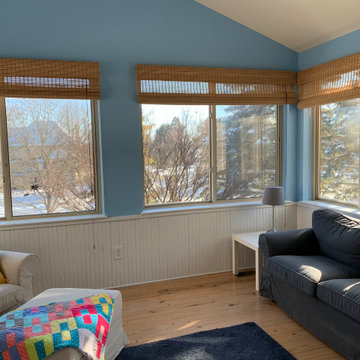
This sunroom was updated with a vivid shade of blue, bringing the outer lake hues inside.
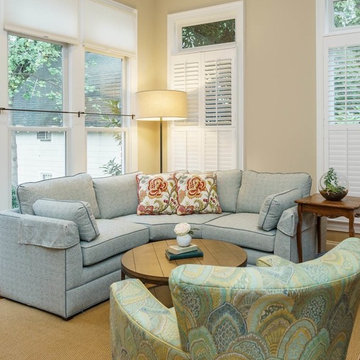
The curved sectional is a cozy spot for reading, relaxing or entertaining. An upholstered swivel chair is super versatile and the found coffee table is made of steel and reclaimed wood.

Lorsque les clients ont acheté cette vaste maison pavillonnaire typique des années 70, elle était dans un état relativement correct. Cependant, elle manquait cruellement de charme. La pièce de vie, d’une taille considérable, était si peu aménagée que certaines parties en étaient délaissées. De plus, la véranda récemment ajoutée n’avait aucune fonctionnalité et était
simplement un espace supplémentaire inexploité.
Le premier défi du projet consistait à insuffler une âme chaleureuse à cette maison moderne. Pour y parvenir, il a été nécessaire d’attribuer un programme et une fonctionnalité à chaque espace.
Le deuxième défi auquel nous avons été confrontés était la contrainte temporelle du projet. Il était impératif pour les clients de pouvoir emménager dans la maison seulement cinq mois après le début des travaux. Pour répondre à cette exigence, nous avons proposé une approche par phases. La phase 1 a regroupé les trois étages essentiels de la maison, à savoir le rez-de-chaussée, le premier et le deuxième étage. La phase 2 a concerné la refonte totale du sous-sol de 120 m2, comprenant l’ancien garage. Enfin, la phase 3, dont les travaux se terminent en septembre 2023, concerne l'aménagement extérieur (piscine, pool house, espace brasero).
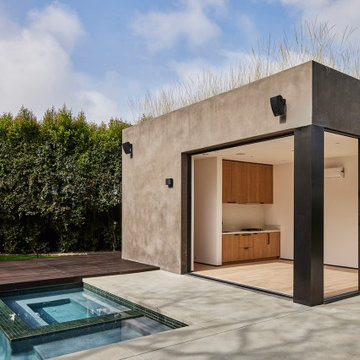
Detached pool house ADU with planted meadow grass roof opens to a swimming pool and spa surrounded by a concrete patio and raised wood deck.
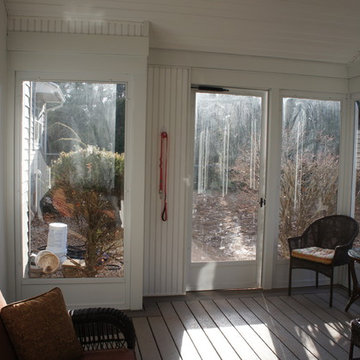
Originally this deck had a simple screen and canopy surround. We re-did the deck with new cement piers and flooring. We also constructed a new gable roof with vaulted vinyl ceiling to match the existing exterior of the home. Custom formed white aluminum posts help support the new Harvey "Hollywood Style" glass and screen (to be installed for the summer) enclosure.
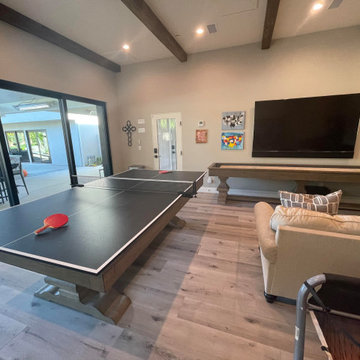
Complete matching game room suite with pool table/table tennis combo, shuffleboard table, foosball table and pinball machine
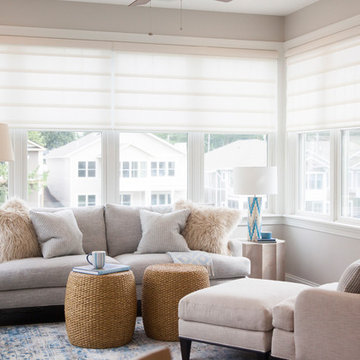
Interior designer Emily Hughes, IIDA, helped her clients from Florida create a light and airy feel for their Iowa City town house. The couple requested a casual, elegant style incorporating durable, cleanable finishes, fabrics and furnishings. Artwork, rugs, furnishings, window treatments and interior design by Emily Hughes at The Mansion. The floors are a maple stained in a warm gray-brown, provided by Grays Hardwood. Tile/Stone and carpets: Randy's Carpets. Kitchen, bath and bar cabinets/counter tops: Kitchens by Design. Builder/Developer: Jeff Hendrickson. Lighting/Fans: Light Expressions by Shaw. Paint: Sherwin Williams Agreeable Gray. Photography: Jaimy Ellis.
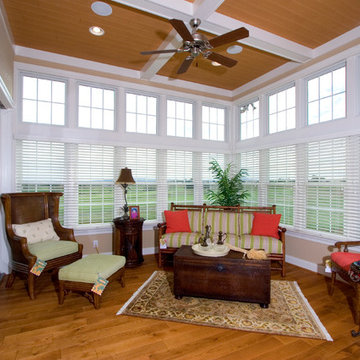
The sunroom is accessed from double doors, has hardwood flooring, a wood planked coffered ceiling, a ceiling fan, and is surrounded by windows
Conservatory with Light Hardwood Flooring and a Standard Ceiling Ideas and Designs
11
