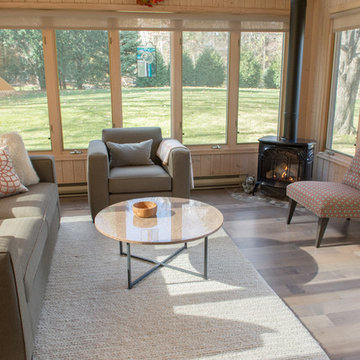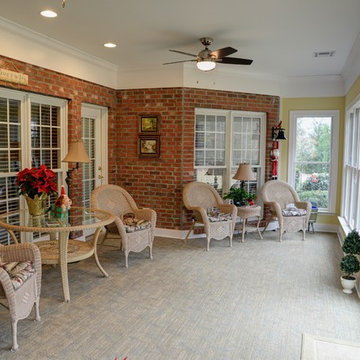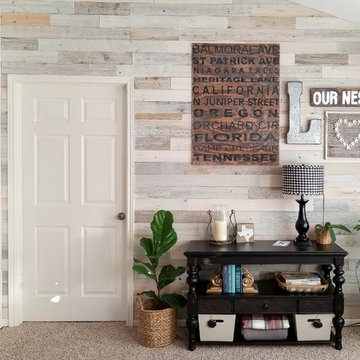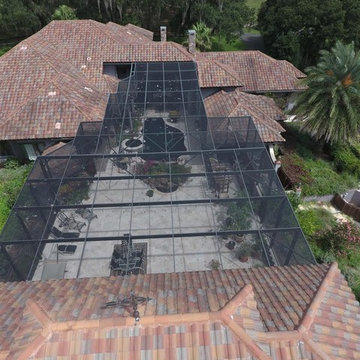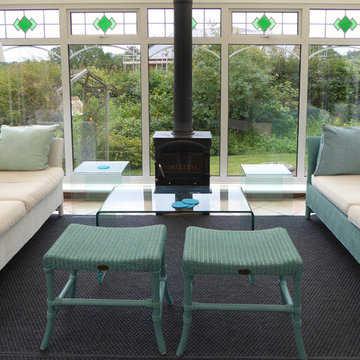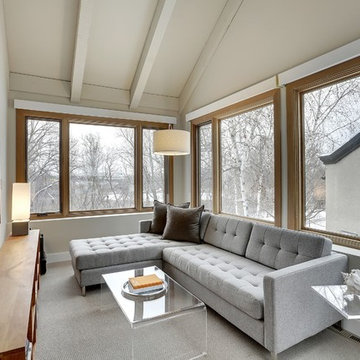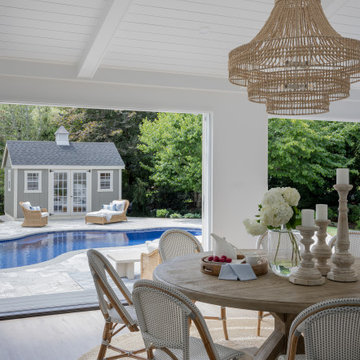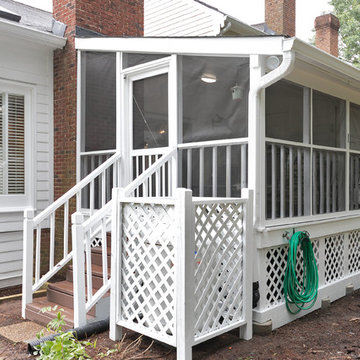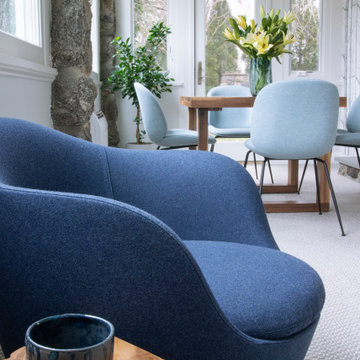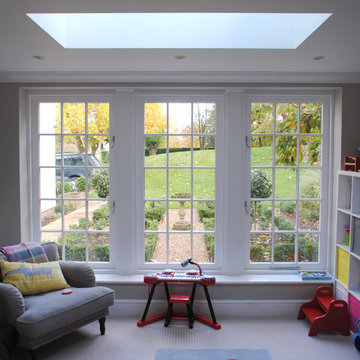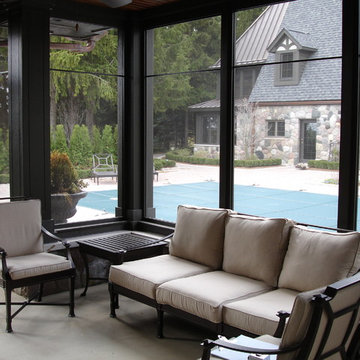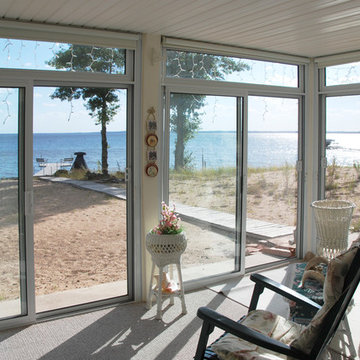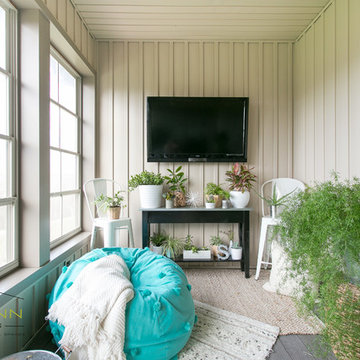Conservatory with Laminate Floors and Carpet Ideas and Designs
Refine by:
Budget
Sort by:Popular Today
161 - 180 of 1,056 photos
Item 1 of 3
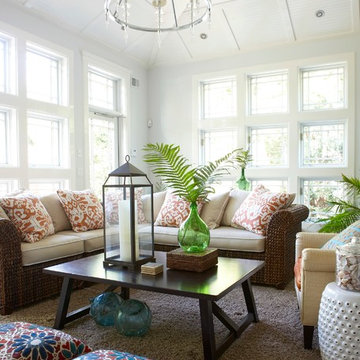
Location: Spring Lake, NJ, US
Our design goal for this renovation and addition was to present a modern interpretation of Colonial Plantation Style. This home features dark wood floors, wood paneling and a light soothing color scheme. The Dining Room features classic silk De Gournay Wallpaper which further fuses the indoor and outdoor seamlessness of the home. The amazing tile installations permeate the decor with color, texture and pattern. The shaker-style kitchen is refreshed by using black cabinetry, a custom stainless hood and La Cornue Range. We enjoyed adding vintage finds throughout - a farm table for the Kitchen, Bergere chairs in the Entry, and a Victorian Flower mirror in the Powder Room. threshold interiors ensures that your beach retreat is elegant, transitional and most importantly comfortable and relaxing!
Photographed by: Michael Partenio
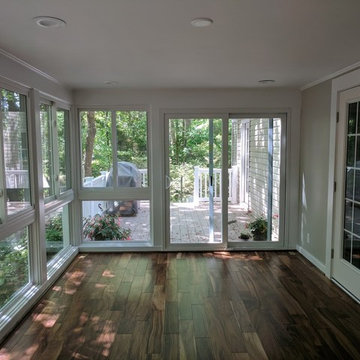
Keith Elchin/Elchin Inc
former screened porch converted to heated and cooled living space with vinyl sliding windows, engineered wood flooring and new composite deck and railings
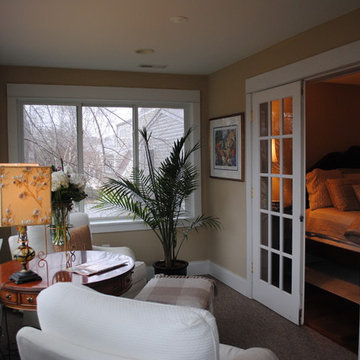
Enclosed sun porch provides lots of natural light, and an 'away space' for the master suite.
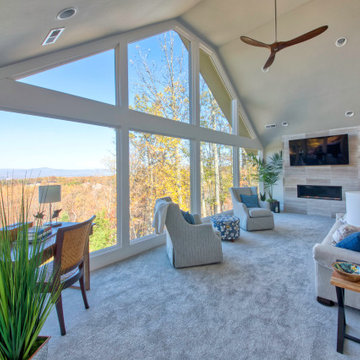
We took an existing flat roof sunroom and vaulted the ceiling to open the area to the wonderful views of the Roanoke valley. New custom Andersen windows and trap glass was installed, A contemporary gas fireplace with tile surround was installed with a large flat screen TV above.
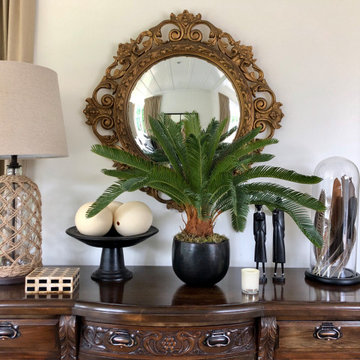
This lovely antique sideboard suits the plantation-style sunroom/living room well a family heirloom that was important to include in the interior design.
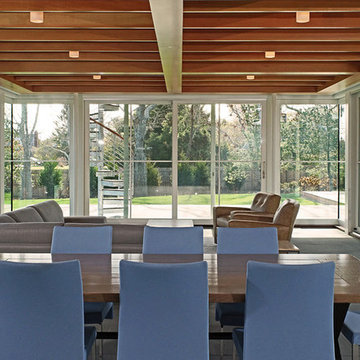
In this home we employed many of our high performance home techniques to build a very comfortable, healthy and beautiful home. The architects were Moskow-Linn of Boston.
Photography: Gil Jacobs
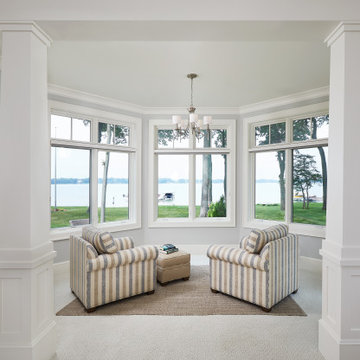
A sitting area in the master bedroom surrounded by lake views.
Photo by Ashley Avila Photography
Conservatory with Laminate Floors and Carpet Ideas and Designs
9
