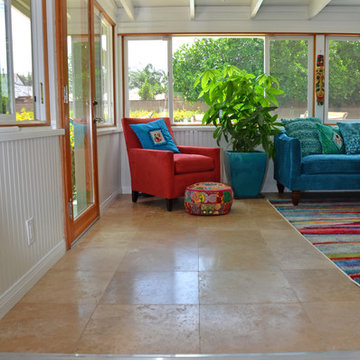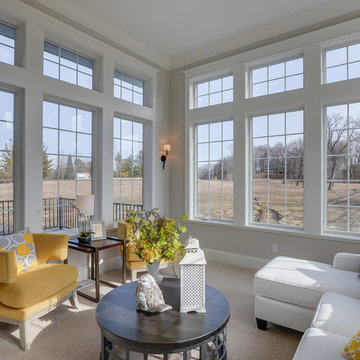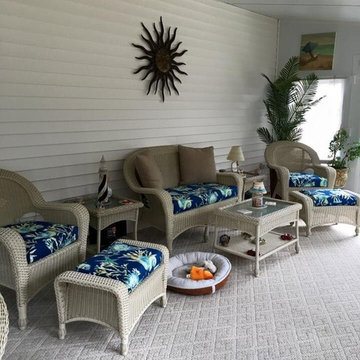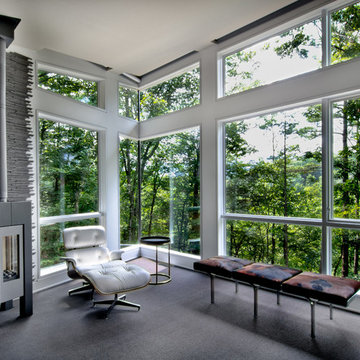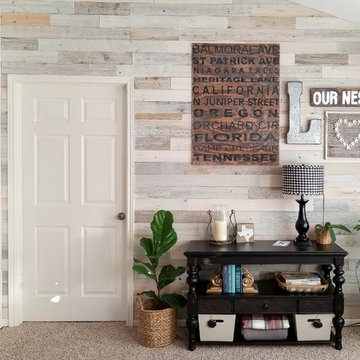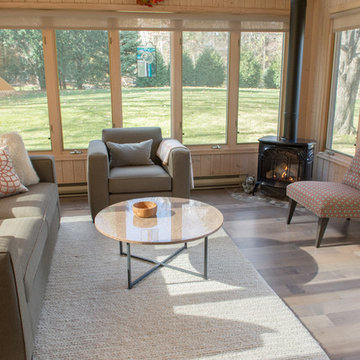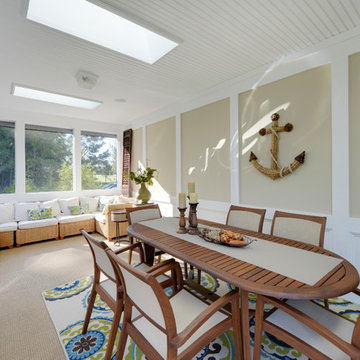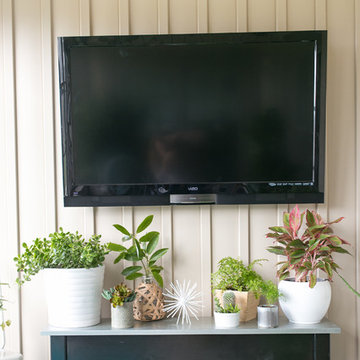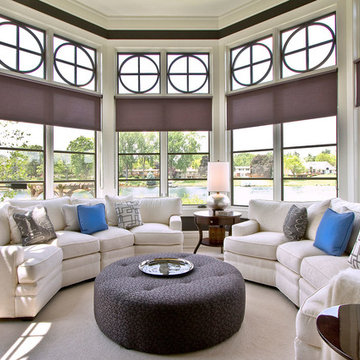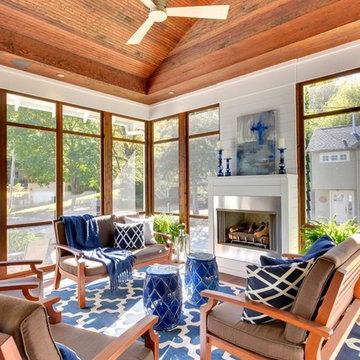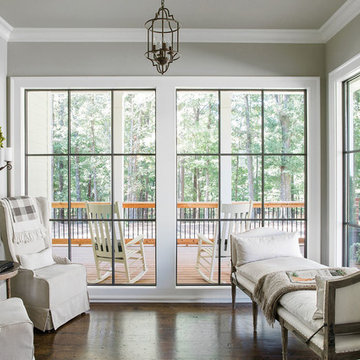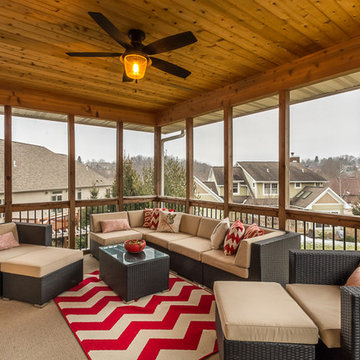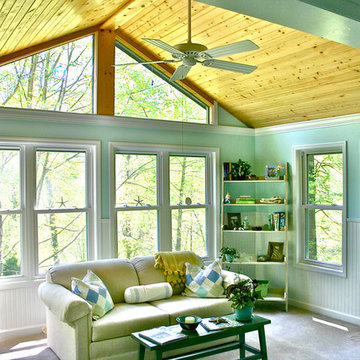Conservatory with Laminate Floors and Carpet Ideas and Designs
Refine by:
Budget
Sort by:Popular Today
101 - 120 of 1,056 photos
Item 1 of 3
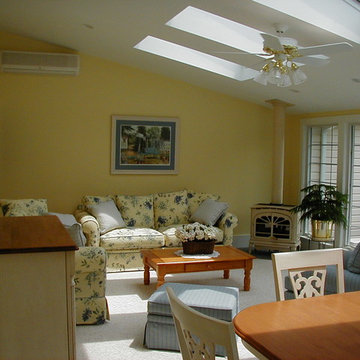
Sunroom addition with access to pool patio with corner gas stove and skylights. Project located in Telford, Montgomery County, PA.
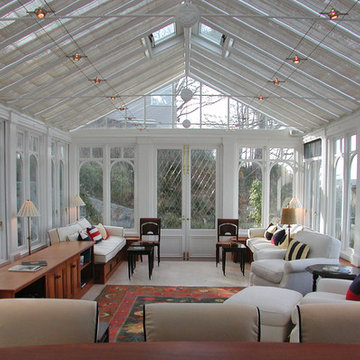
The sitting room was designed to feel like you're sitting on the deck of a boat with uninterrupted views of the water
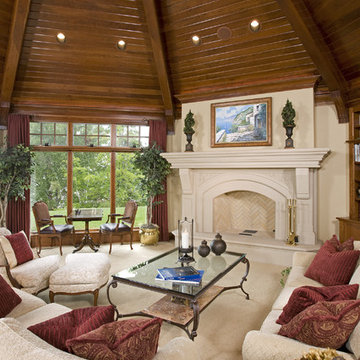
A John Kraemer & Sons home on Lake Minnetonka's Smithtown Bay.
Photography: Landmark Photography
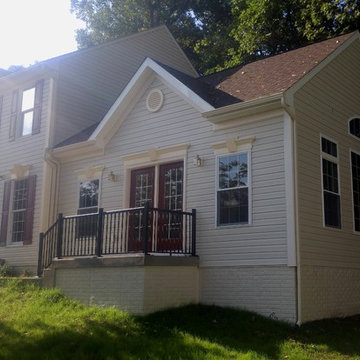
Sunroom or In-law Suite?
This cleverly designed sunroom doubles as a sun filled in-law suite. It has a full bath with secure walk-in shower, walk-in closet and a bar type "kitchen" area. The opaque glass pocket doors welcome the main house to the new area while providing privacy when needed.
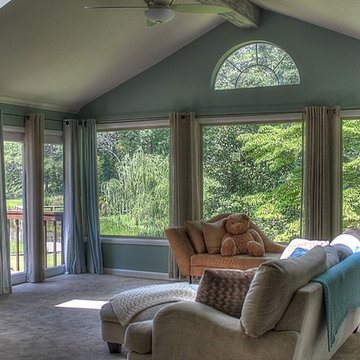
The windows in this room covered almost every existing wall to this room. I added an exposed wood beam and painted it to make it look like old barn wood. The exposed beam added a natural element to the room that made the outside come in. There are also skylights in the room to add in even more light.
Photo Credit: Kimberly Schneider
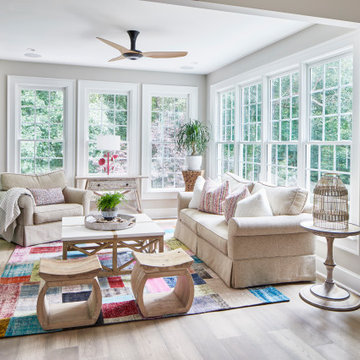
Windows were added on the side of the house to make this a light-filled space. It has sliding doors that go out to the beautiful porch.
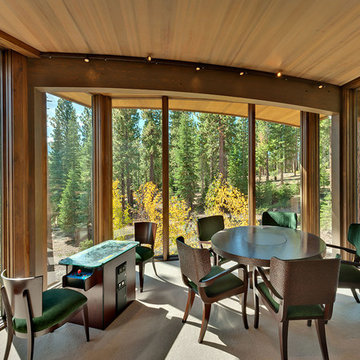
Design build AV System: Savant control system, Lutron Homeworks lighting and shading system. Ruckus Wireless access points. Surgex power protection. In-wall iPads control points. Remote cameras. Climate control: temperature and humidity.
Conservatory with Laminate Floors and Carpet Ideas and Designs
6
