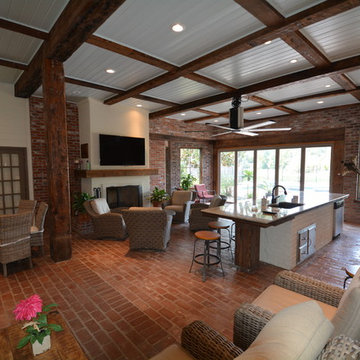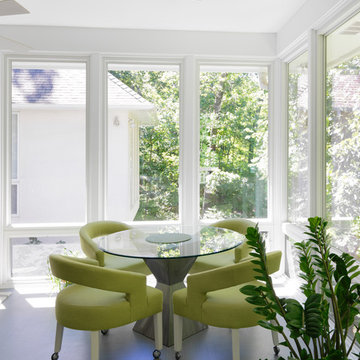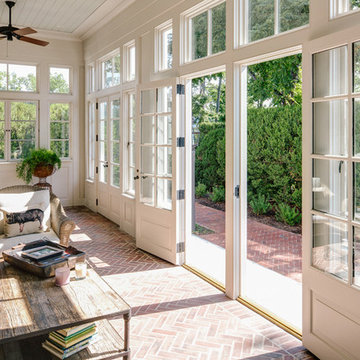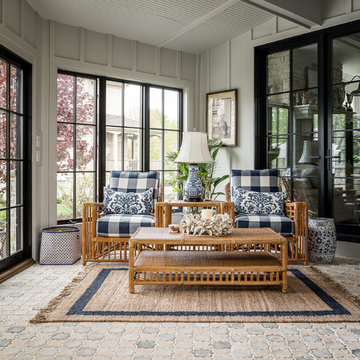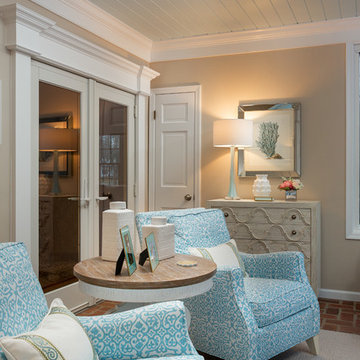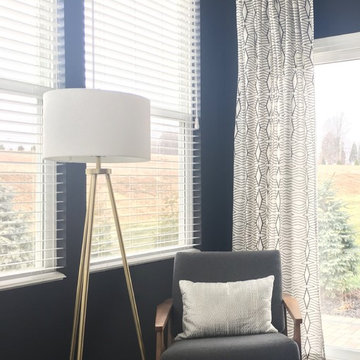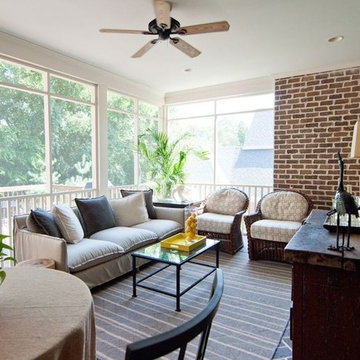Conservatory with Laminate Floors and Brick Flooring Ideas and Designs
Refine by:
Budget
Sort by:Popular Today
61 - 80 of 696 photos
Item 1 of 3
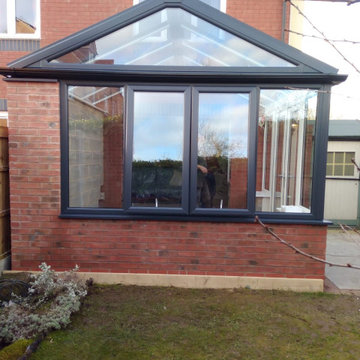
For a lot of people, a conservatory is still a first thought for a new extension of a property. With that as a thought, the options available for conservatorys have increased drastically over the last few years with a lot of manufactures providing different designs and colours for customers to pick from.
When this customer came to us, they were wanting to have a conservatory that had a modern design and finish. After look at a few designs our team had made for them, the customer decided to have a gable designed conservatory, which would have 6 windows, 2 of which would open, and a set of french doors as well. As well as building the conservatory, our team also removed a set of french doors and side panels that the customer had at the rear of their home to create a better flow from house to conservatory.
As you can see from the images provided, the conservatory really does add a modern touch to this customers home.
With the frame completed, the customer can now have their new conservatory plastered, and the other finishing touches added.
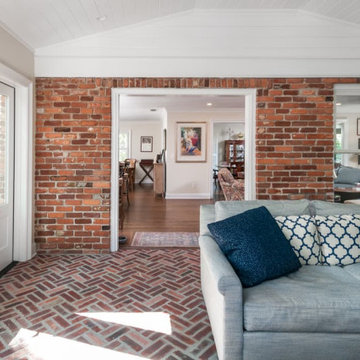
Our clients dreamed of a sunroom that had a lot of natural light and that was open into the main house. A red brick floor and fireplace make this room an extension of the main living area and keeps everything flowing together, like it's always been there.
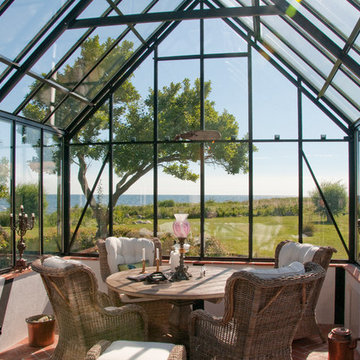
This Cape Cod style greenhouse is 12x20 feet. The unique foundation and decorative cresting give it a beautiful look, and it is used as a sitting room with a view of the ocean.
Photo: Bjorn Bergstrom
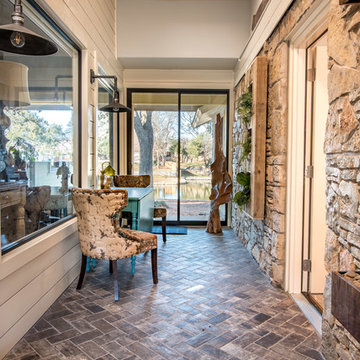
Interior design by Comforts of Home Interior Design
Remodel by Overhall Construction
Photography by Shad Ramsey Photography
Complete and total gut remodel of a house built in the 1980's in Granbury Texas
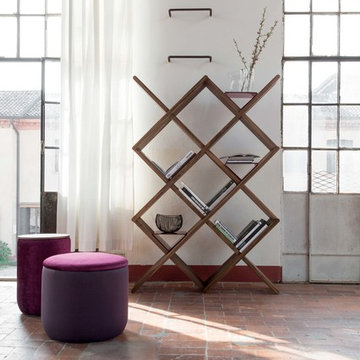
A great solution that can be placed in any space and in any contextual layout, Arpa Bookcase is perfect as a room divider or a bookcase. Made in Italy by Tonin Casa, Arpa Bookcase has a powerful visual presence and strong geometric scale featuring a linear interlay of solid wood planks in Canaletto walnut or thermal oak. With a vertical or horizontal positioning, Arpa Modern Bookcase can be supplemented with Plexiglas shelves in transparent, red or smokey grey options.
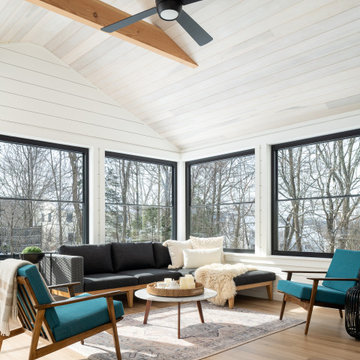
A lovely three season porch extends off the kitchen, giving the family an area to play and lounge, while enjoying the view. We added a white washed poplar v-groove ceiling and shiplap walls for a cozy feel.
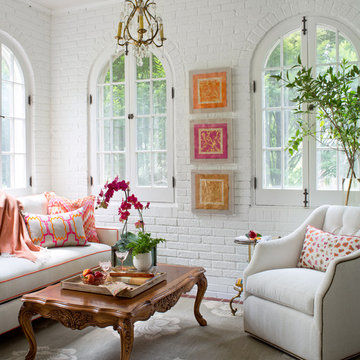
Painted exposed brick and original arched topped windows add loads of charm to this modestly sized sunroom. Shots of pink and orange punctuate the white space. Handmade colorful metallic art in acrylic frames are a focal point. At only 100 square feet, it can comfortably seat four people.
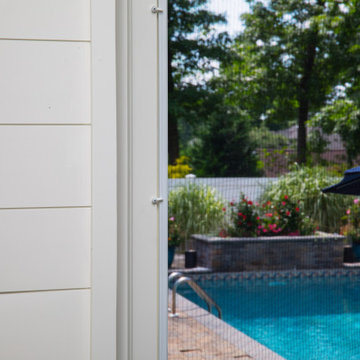
Custom sunroom overlooking a beautiful pool. This space features a custom built in with elegant trim.
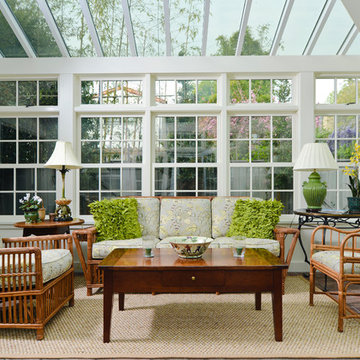
English craftsman style home renovation, with a new cottage and garage in Palo Alto, California.
Conservatory with Laminate Floors and Brick Flooring Ideas and Designs
4
