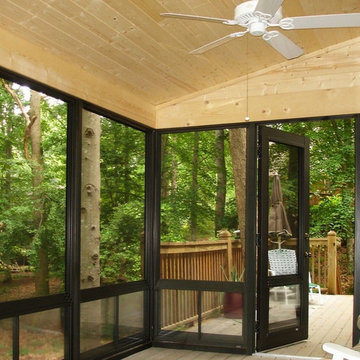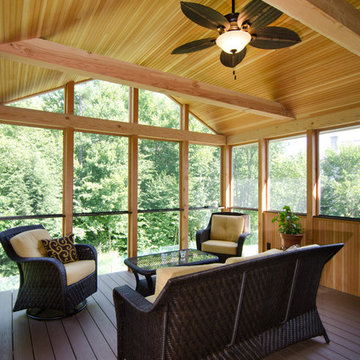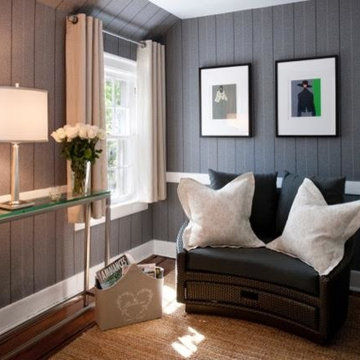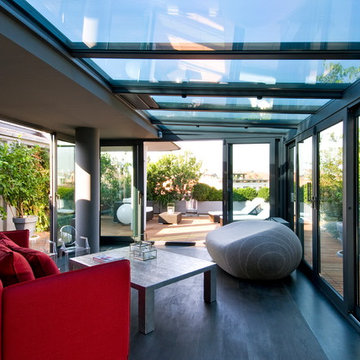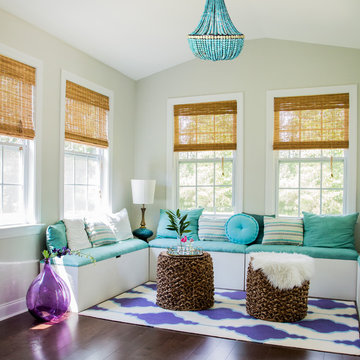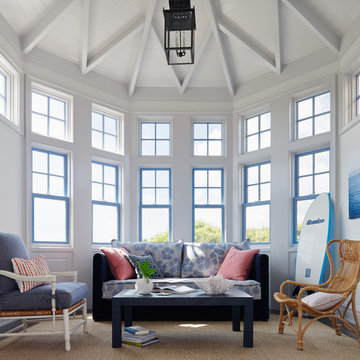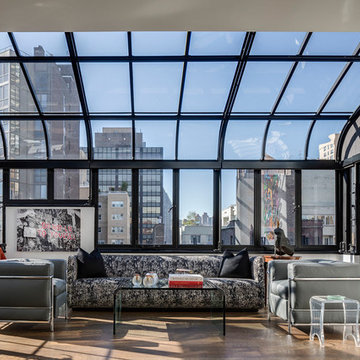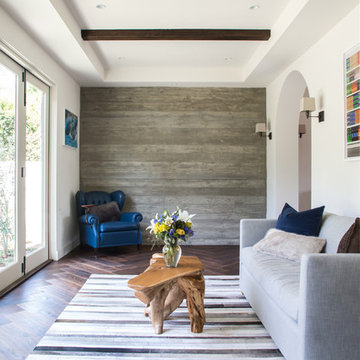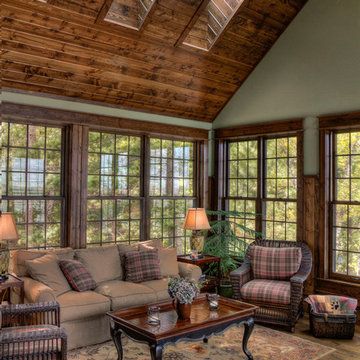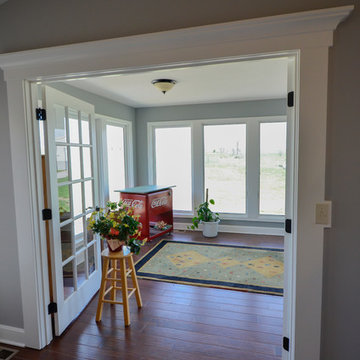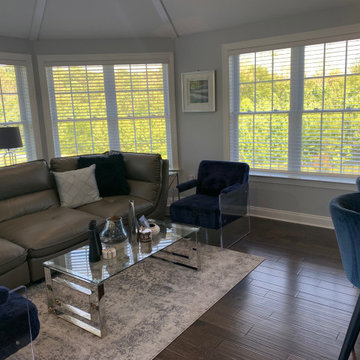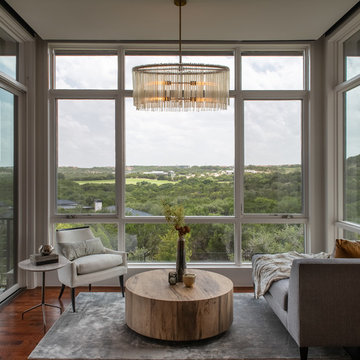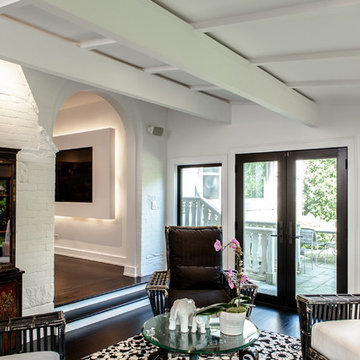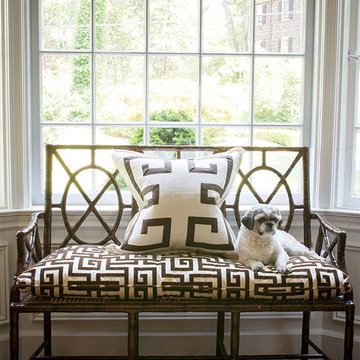Conservatory with Dark Hardwood Flooring and Plywood Flooring Ideas and Designs
Refine by:
Budget
Sort by:Popular Today
61 - 80 of 1,683 photos
Item 1 of 3
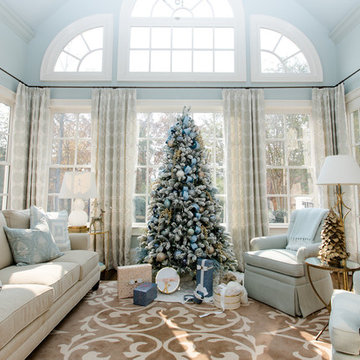
Holiday decorating for Kelly Page, a blogger @bluegraygal in Atlanta. She loves the blue, cream, and gold color scheme.
Photo by Sarah D. Harper
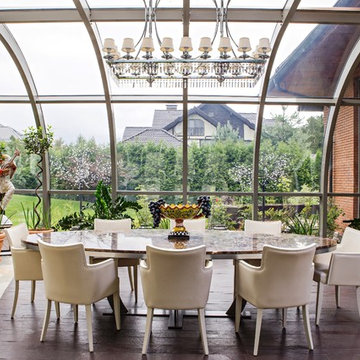
Капитальный ремонт дома под ключ по дизайн-проекту. Дом находится на новой риге, 860м². Выполнены полностью все работы под ключ, от черновых до комплектации мебелью. Проект признан лучшим в месяце по версии журнала "Красивые дома" в 2014 году.
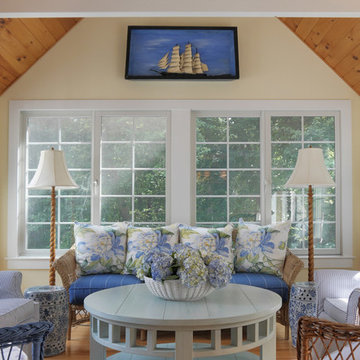
The sun porch is the perfect place to catch a breeze. There is an assortment of repurposed furniture. Sofa seat cushions covered in Schumacher, sofa-back pillows in Manuel Canovas, Perennials on slipcovered chairs and wicker chair cushions
Jon Moore
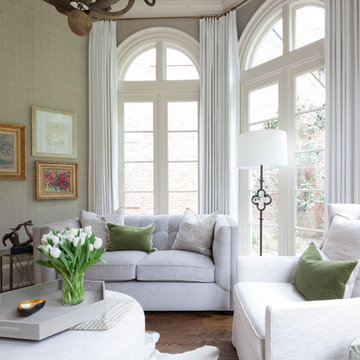
Changed an eat in area of kitchen to a Keeping Room, sunroom area by adding sofa and chairs and beautiful drapery to the gorgeous windows to enhance the backyard. views. Used swivel chair, ottoman on casters as well as some family heirloom pieces including chairs and art. Photos by Tara Carter Photography
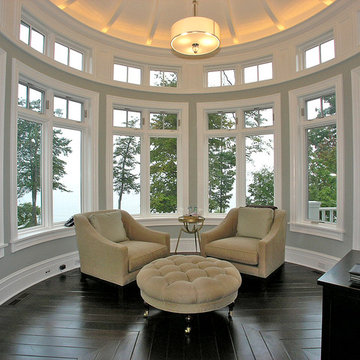
This dramatic design takes its inspiration from the past but retains the best of the present. Exterior highlights include an unusual third-floor cupola that offers birds-eye views of the surrounding countryside, charming cameo windows near the entry, a curving hipped roof and a roomy three-car garage.
Inside, an open-plan kitchen with a cozy window seat features an informal eating area. The nearby formal dining room is oval-shaped and open to the second floor, making it ideal for entertaining. The adjacent living room features a large fireplace, a raised ceiling and French doors that open onto a spacious L-shaped patio, blurring the lines between interior and exterior spaces.
Informal, family-friendly spaces abound, including a home management center and a nearby mudroom. Private spaces can also be found, including the large second-floor master bedroom, which includes a tower sitting area and roomy his and her closets. Also located on the second floor is family bedroom, guest suite and loft open to the third floor. The lower level features a family laundry and craft area, a home theater, exercise room and an additional guest bedroom.
Conservatory with Dark Hardwood Flooring and Plywood Flooring Ideas and Designs
4
