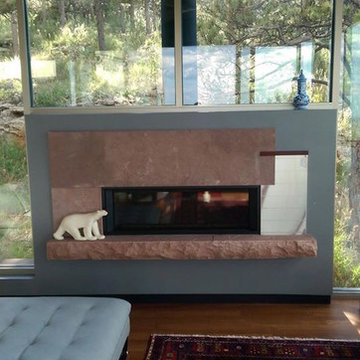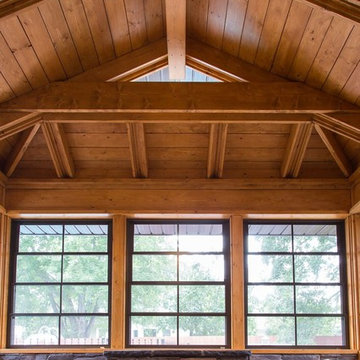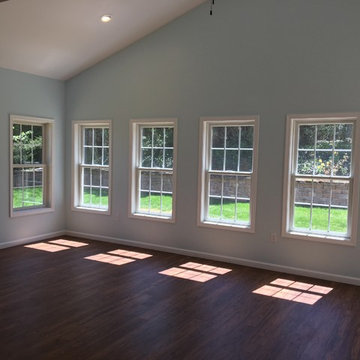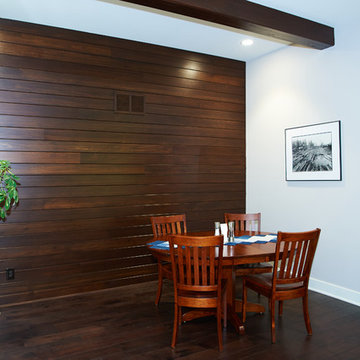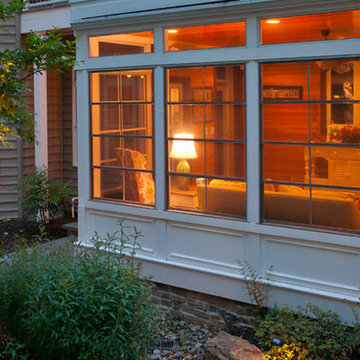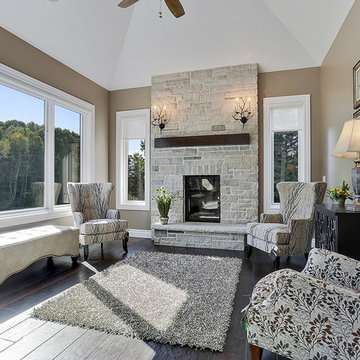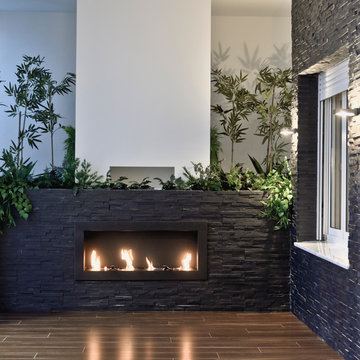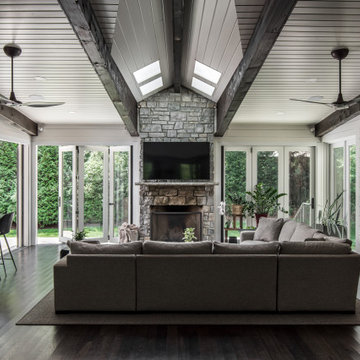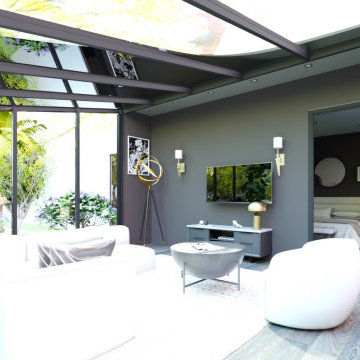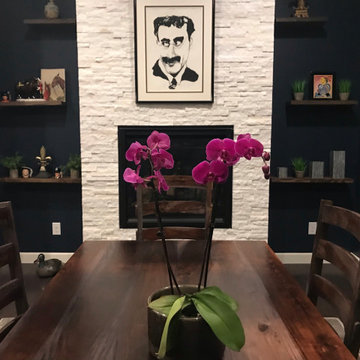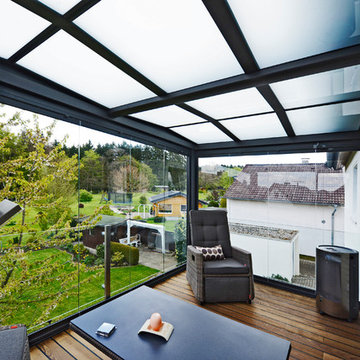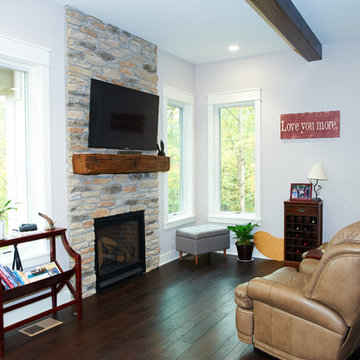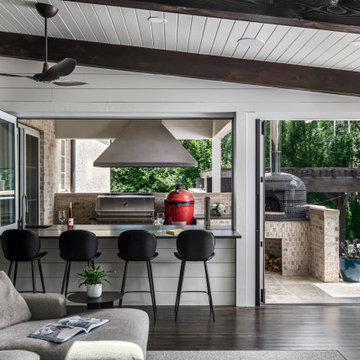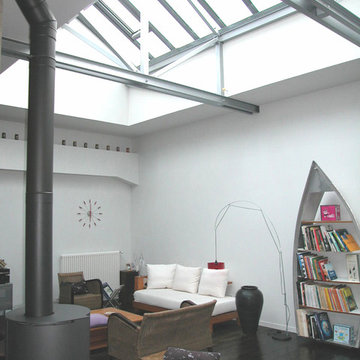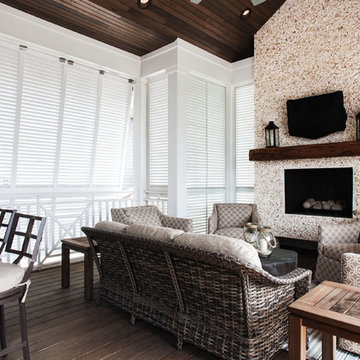Conservatory with Dark Hardwood Flooring and All Types of Fireplace Ideas and Designs
Refine by:
Budget
Sort by:Popular Today
161 - 180 of 221 photos
Item 1 of 3
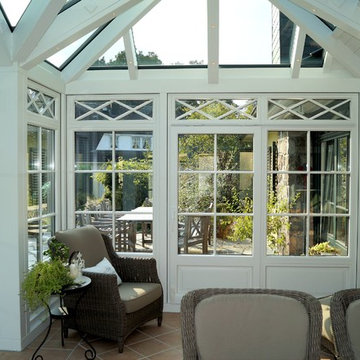
Dieser viktorianische Wintergarten wurde in der Nähe von Hamburg errichtet und passend in die vorhandene Dachstruktur integriert. Nun kann die Terrasse zum Garten hin das ganze Jahr über als neuer Wohnraum genutzt werden. In die Dachträger integrierte Dreamlights sorgen bei Nacht für eine effektvolle und gemütliche Beleuchtung. Die Konstruktion basiert auf dem Holz-Aluminium-System, bei dem innen die Wärme und Gemütlichkeit des Holzes ein wohnliches Ambiente schafft, während das Aluminium im Außenbereich das Holz vor der Witterung schützt und dadurch eine lange Haltbarkeit des Wintergartens garantiert. Somit besticht dieser viktorianische Wintergarten nicht nur durch ein elegantes Äußeres, sondern auch durch eine durchdachte Konstruktion.
Gerne verwirklichen wir auch Ihren Traum von einem viktorianischen Wintergarten. Mehr Infos dazu finden Sie auf unserer Webseite www.krenzer.de. Sie können uns gerne telefonisch unter der 0049 6681 96360 oder via E-Mail an mail@krenzer.de erreichen. Wir würden uns freuen, von Ihnen zu hören. Auf unserer Webseite (www.krenzer.de) können Sie sich auch gerne einen kostenlosen Katalog bestellen.
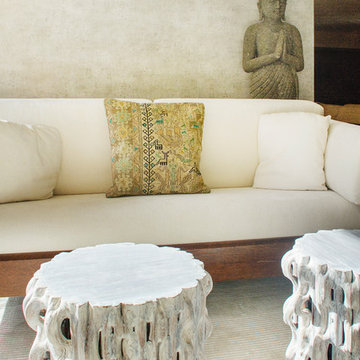
Mixing textures in the sitting area does not take away from the modern feeling. In fact, it adds a little bit of character.
Theo Johnson

Our 4553 sq. ft. model currently has the latest smart home technology including a Control 4 centralized home automation system that can control lights, doors, temperature and more. This sunroom has state of the art technology that controls the window blinds, sound, and a fireplace with built in shelves. There is plenty of light and a built in breakfast nook that seats ten. Situated right next to the kitchen, food can be walked in or use the built in pass through.
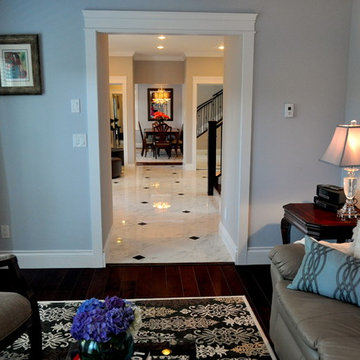
This European custom asymmetrical Georgian-revival mansion features 7 bedrooms, 7.5 bathrooms with skylights, 3 kitchens, dining room, formal living room, and 2 laundry rooms; all with radiant heating throughout and central air conditioning and HRV systems.
The backyard is a beautiful 6500 sqft private park with koi pond featured in Home & Garden Magazine.
The main floor features a classic cross-hall design, family room, nook, extra bedroom, den with closet, and Euro & Wok kitchens completed with Miele / Viking appliances.
The basement has a private home theatre with a 3-D projector, guest bedroom, and a 1-bedroom in-law suite with separate entrance.
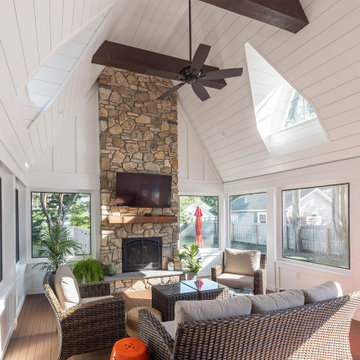
Easy entry to screened-in room from deck. McHugh Architecture designed a unique 3-Seasons Room addition for a family in Brielle, NJ. The home is an old English Style Tudor home. Most old English Style homes tend to have darker elements, where the space can typically feel heavy and may also lack natural light. We wanted to keep the architectural integrity of the Tudor style while giving the space a light and airy feel that invoked a sense of calmness and peacefulness. The space provides 3 seasons of indoor-outdoor entertainment.
Conservatory with Dark Hardwood Flooring and All Types of Fireplace Ideas and Designs
9
