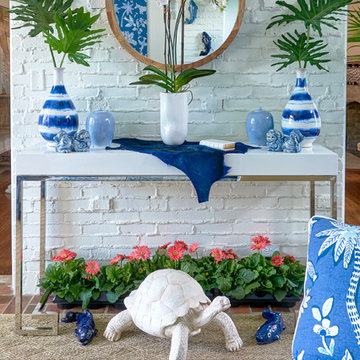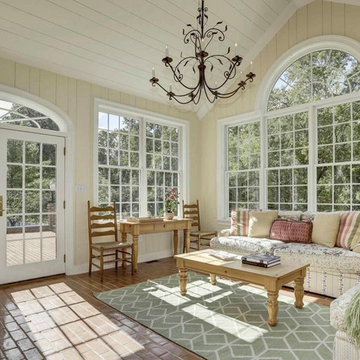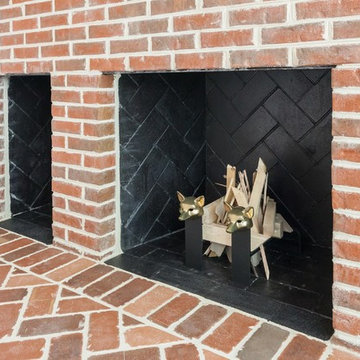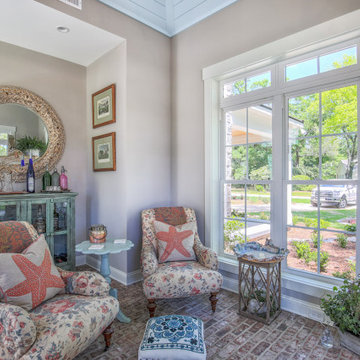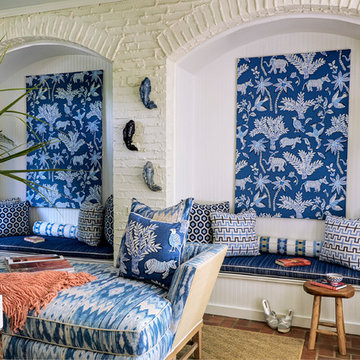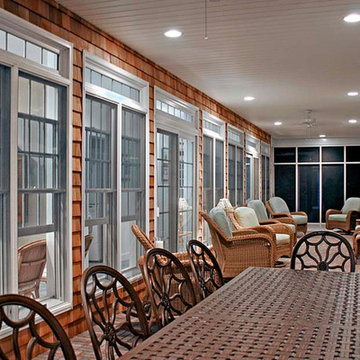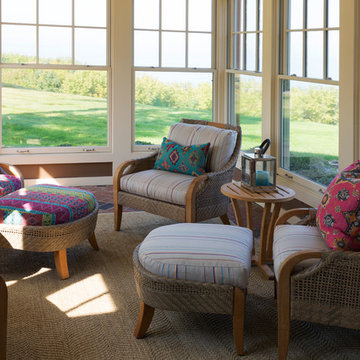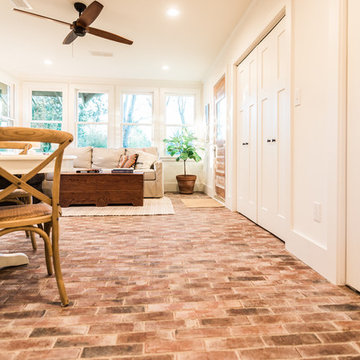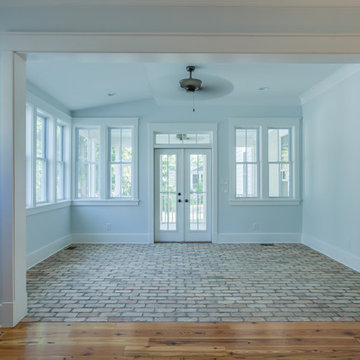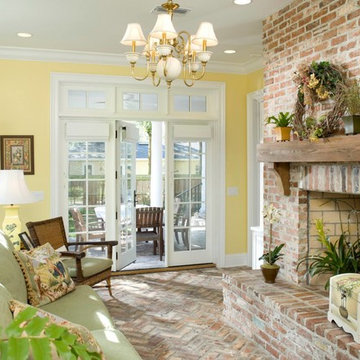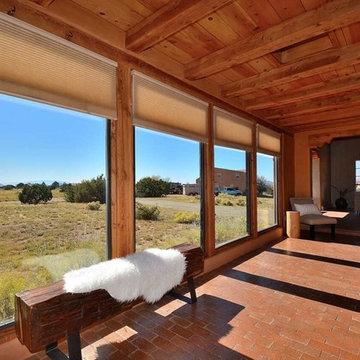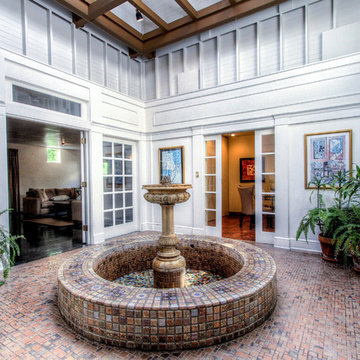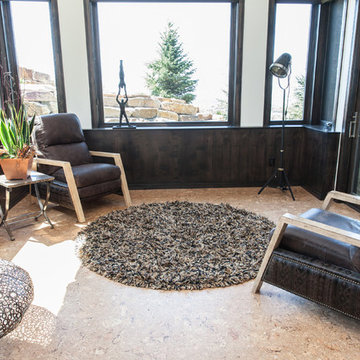Conservatory with Cork Flooring and Brick Flooring Ideas and Designs
Refine by:
Budget
Sort by:Popular Today
141 - 160 of 422 photos
Item 1 of 3
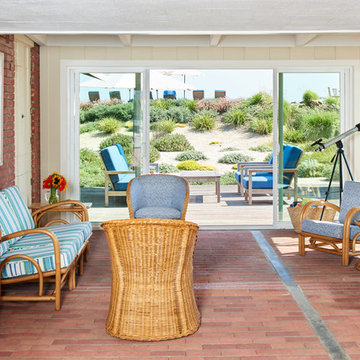
1950's mid-century modern beach house built by architect Richard Leitch in Carpinteria, California. Leitch built two one-story adjacent homes on the property which made for the perfect space to share seaside with family. In 2016, Emily restored the homes with a goal of melding past and present. Emily kept the beloved simple mid-century atmosphere while enhancing it with interiors that were beachy and fun yet durable and practical. The project also required complete re-landscaping by adding a variety of beautiful grasses and drought tolerant plants, extensive decking, fire pits, and repaving the driveway with cement and brick.

An alternate view of the atrium.
Garden Atriums is a green residential community in Poquoson, Virginia that combines the peaceful natural beauty of the land with the practicality of sustainable living. Garden Atrium homes are designed to be eco-friendly with zero cost utilities and to maximize the amount of green space and natural sunlight. All homeowners share a private park that includes a pond, gazebo, fruit orchard, fountain and space for a personal garden. The advanced architectural design of the house allows the maximum amount of available sunlight to be available in the house; a large skylight in the center of the house covers a complete atrium garden. Green Features include passive solar heating and cooling, closed-loop geothermal system, exterior photovoltaic panel generates power for the house, superior insulation, individual irrigation systems that employ rainwater harvesting.
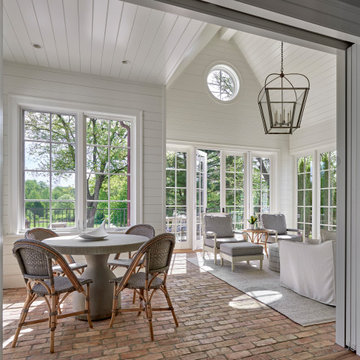
Burr Ridge, IL home by Charles Vincent George Architects. Photography by Tony Soluri. Two-story white, painted brick, home has a light-filled sunroom with ship lath clad walls and vaulted ceiling, large birdcage pendant lighting, and an aged, reclaimed brick floor. This elegant home exudes old-world charm, creating a comfortable and inviting retreat in the western suburbs of Chicago.
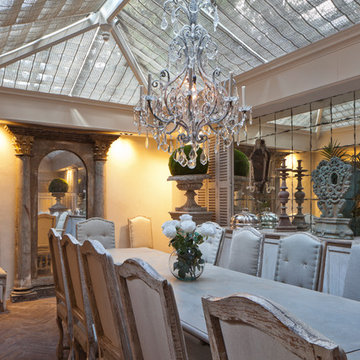
Traditional design with a modern twist, this ingenious layout links a light-filled multi-functional basement room with an upper orangery. Folding doors to the lower rooms open onto sunken courtyards. The lower room and rooflights link to the main conservatory via a spiral staircase.
Vale Paint Colour- Exterior : Carbon, Interior : Portland
Size- 4.1m x 5.9m (Ground Floor), 11m x 7.5m (Basement Level)
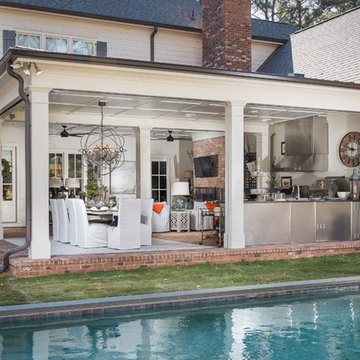
An indoor/outdoor kitchen, living, and dining area by t-Olive Properties (www.toliveproperties.com). Photo by David Cannon (www.davidcannonphotography.com)
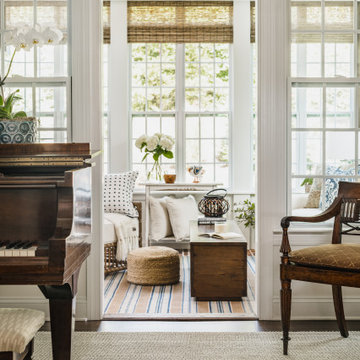
The piano room door was the original exterior door. We were able to remove it, opening up the flow and allowing the sunroom to become a full time extension of the house.
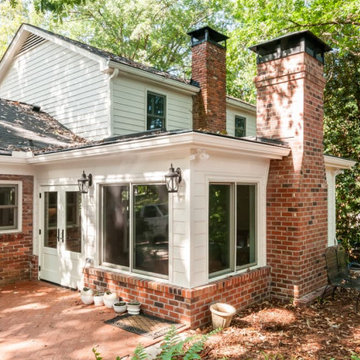
Our clients dreamed of a sunroom that had a lot of natural light and that was open into the main house. A red brick floor and fireplace make this room an extension of the main living area and keeps everything flowing together, like it's always been there.
Conservatory with Cork Flooring and Brick Flooring Ideas and Designs
8
