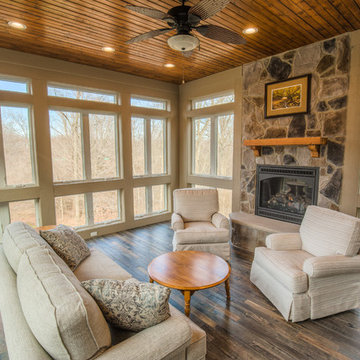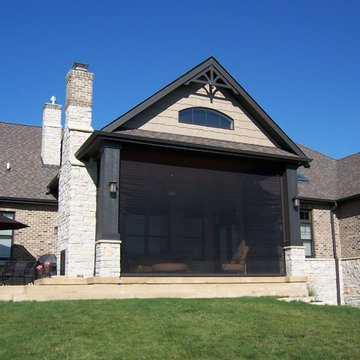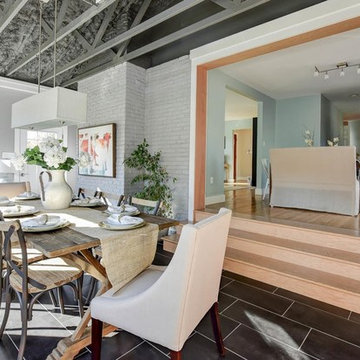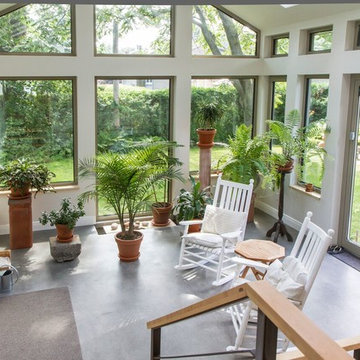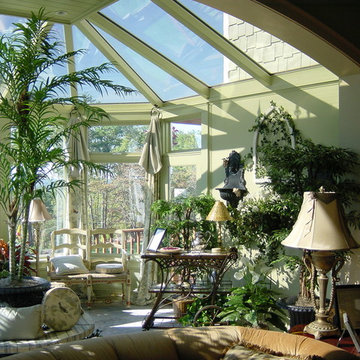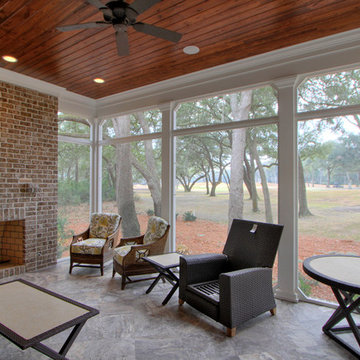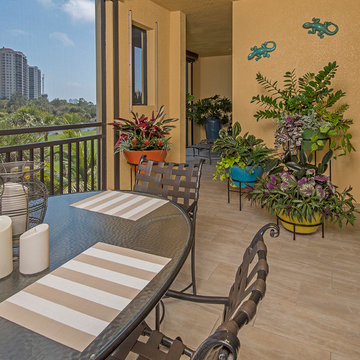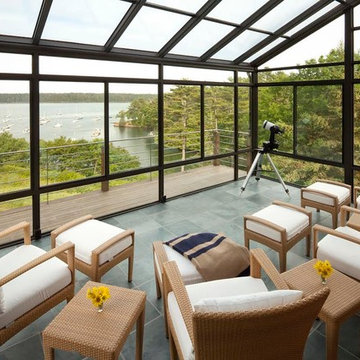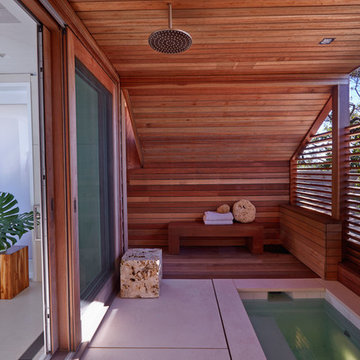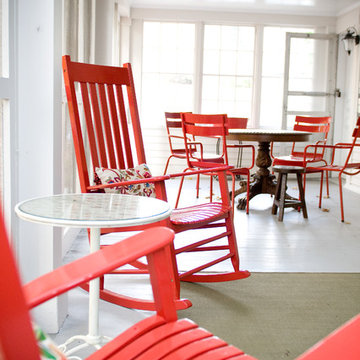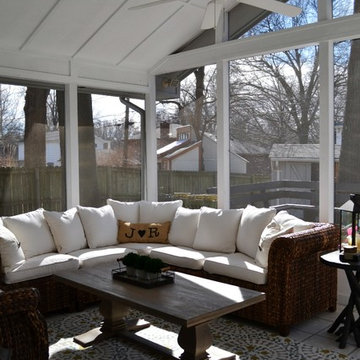Conservatory with Concrete Flooring and Porcelain Flooring Ideas and Designs
Sort by:Popular Today
141 - 160 of 2,308 photos
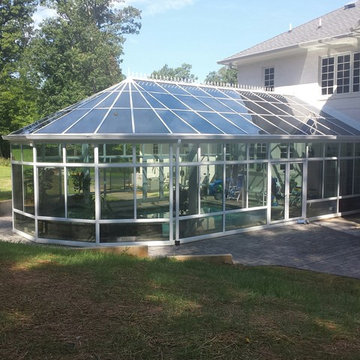
Victorian style, pool enclosure, all glass roof, exterior door, white aluminum frame
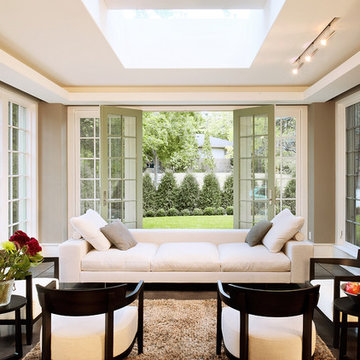
The sun room addition is flooded with natural light throughout the day through three glass-filled walls and a large skylight.
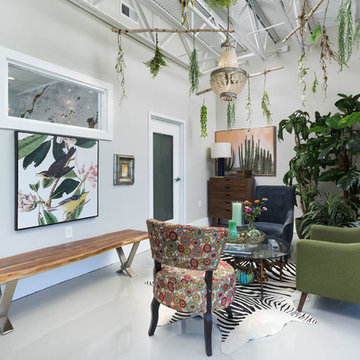
What a feel good space to sit and wait for an appointment!
Organic features from the wood furnishings to the layers of plant life creates a fun and forest feel to this space.
The flooring is a high gloss gray/taupe enamel coating over a concrete base with walls painted in Sherwin Williams Gossamer Veil- satin finish
Interior & Exterior design by- Dawn D Totty Interior Designs
615 339 9919 Servicing TN & nationally
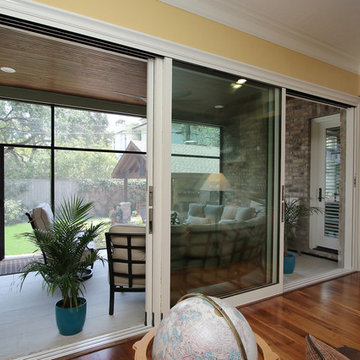
Sunroom addition has retractable insect mesh screens, pine beadboard ceiling with recessed lighting, and wood look tile on floor.
Three panel sliding door installed between the family room and sunroom allows for maximum opening.
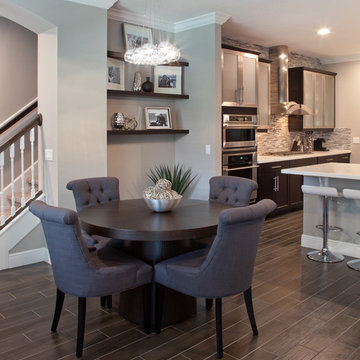
Simple and elegant breakfast nook. Featuring custom shelving, dark wood table, tufted chairs, and pendant chandelier. Check out our Houzz profile for more pictures of this house and inspiration!
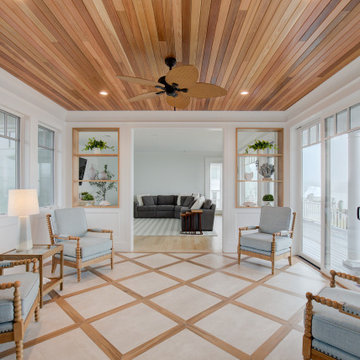
Originally a breezeway, open to the elements, this charming sunroom addition as now created a comfortable space with an amazing view for this homeowner. The large 48 x 48 porcelain tile divided by porcelain wood look planks create soft visual interest. The cedar plank ceiling warms the space while maintaining the coastal feel. Finished with white oak shelving open to both rooms and a rattan ceiling fan this is a great space to relax, read, talk with friends.
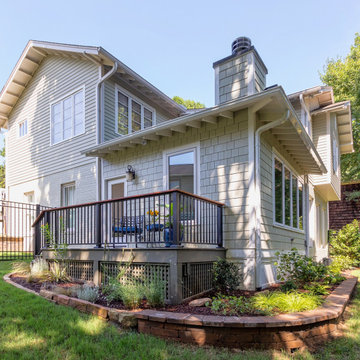
The challenge: to design and build a sunroom that blends in with the 1920s bungalow and satisfies the homeowners' love for all things Southwestern. Wood Wise took the challenge and came up big with this sunroom that meets all the criteria. The adobe kiva fireplace is the focal point with the cedar shake walls, exposed beams, and shiplap ceiling adding to the authentic look.
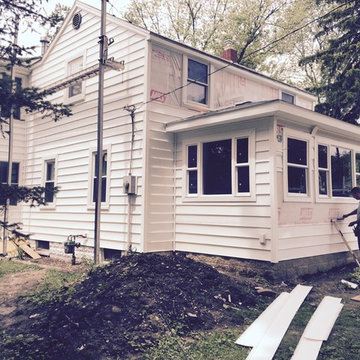
Design and build 4 season room with hipped roof, vaulted/cathedral ceiling, tiled floor and composite entry deck.
Conservatory with Concrete Flooring and Porcelain Flooring Ideas and Designs
8
