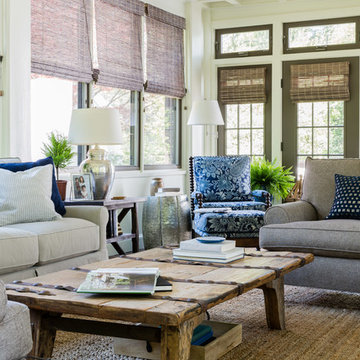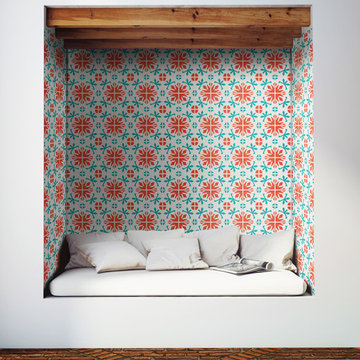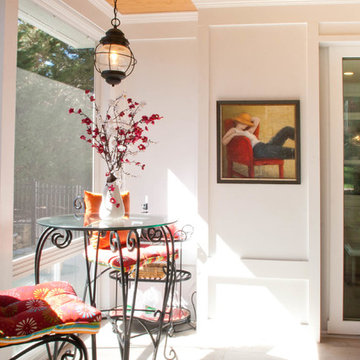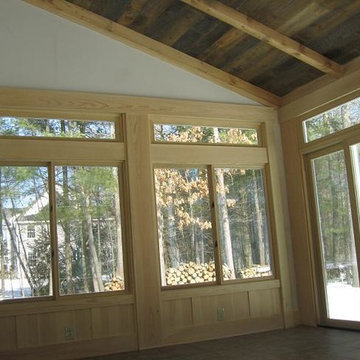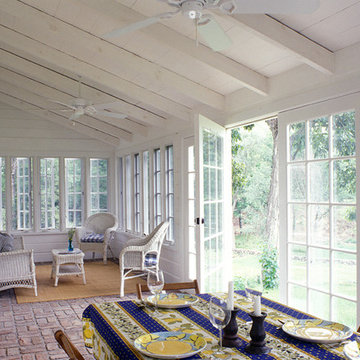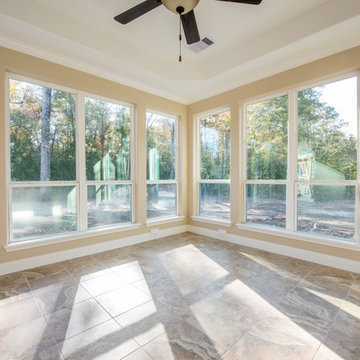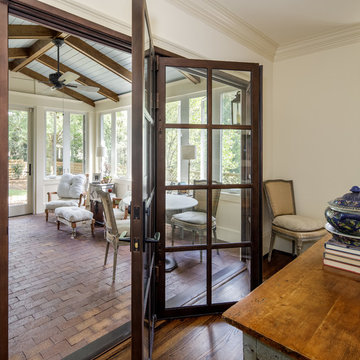Conservatory with Brick Flooring and Ceramic Flooring Ideas and Designs
Refine by:
Budget
Sort by:Popular Today
1 - 20 of 2,333 photos
Item 1 of 3

Inspired by the prestige of London's Berkeley Square, the traditional Victorian design is available in two on trend colours, Charcoal and Slate Blue for a contemporary twist on a classic. Size: 45 x 45 cm.

Builder: Orchard Hills Design and Construction, LLC
Interior Designer: ML Designs
Kitchen Designer: Heidi Piron
Landscape Architect: J. Kest & Company, LLC
Photographer: Christian Garibaldi

A light-filled sunroom featuring dark-stained, arched beams and a view of the lake
Photo by Ashley Avila Photography
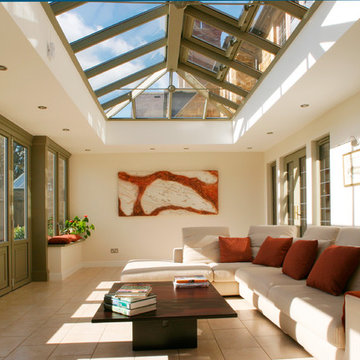
This image shows the potential orangeries have for creating year-round family spaces. The lantern floods the area with natural light, while the double doors connect the home to the garden, perfect for summer entertaining. The orangery's design also allows use through the colder months - fully insulated and with energy efficient glass, the room remains warm even when it's freezing outside.
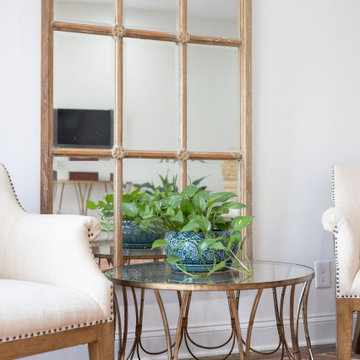
Wood used from original house implemented with exposed brick from original house.

The Sunroom is open to the Living / Family room, and has windows looking to both the Breakfast nook / Kitchen as well as to the yard on 2 sides. There is also access to the back deck through this room. The large windows, ceiling fan and tile floor makes you feel like you're outside while still able to enjoy the comforts of indoor spaces. The built-in banquette provides not only additional storage, but ample seating in the room without the clutter of chairs. The mutli-purpose room is currently used for the homeowner's many stained glass projects.
Conservatory with Brick Flooring and Ceramic Flooring Ideas and Designs
1





