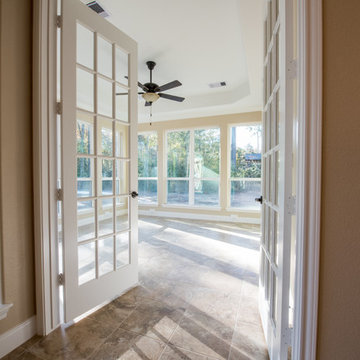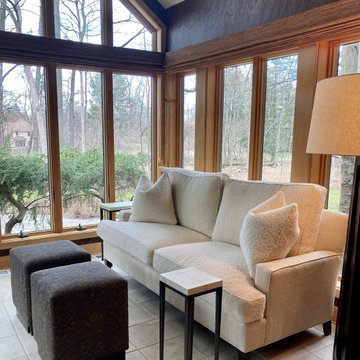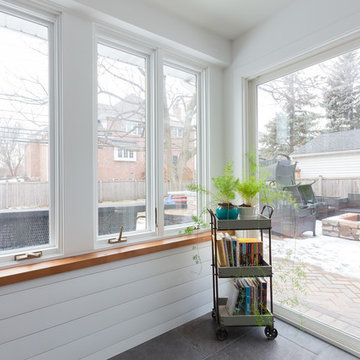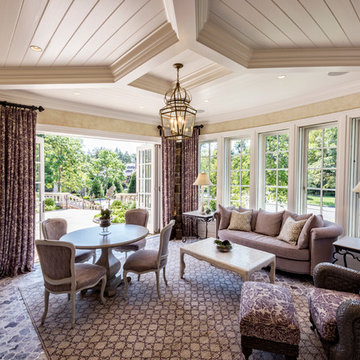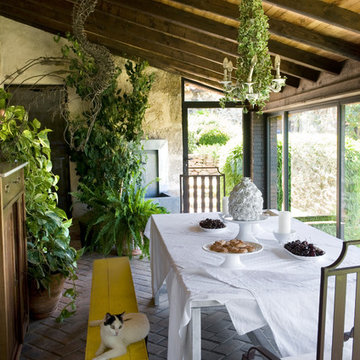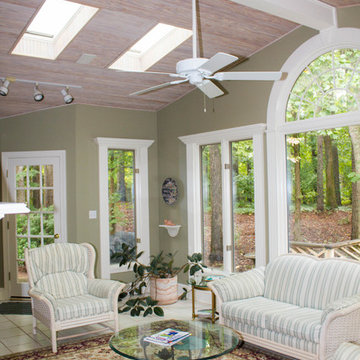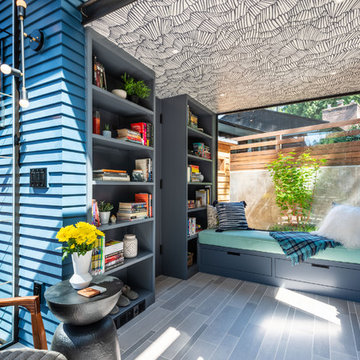Conservatory with Brick Flooring and Ceramic Flooring Ideas and Designs
Refine by:
Budget
Sort by:Popular Today
41 - 60 of 2,333 photos
Item 1 of 3

An alternate view of the atrium.
Garden Atriums is a green residential community in Poquoson, Virginia that combines the peaceful natural beauty of the land with the practicality of sustainable living. Garden Atrium homes are designed to be eco-friendly with zero cost utilities and to maximize the amount of green space and natural sunlight. All homeowners share a private park that includes a pond, gazebo, fruit orchard, fountain and space for a personal garden. The advanced architectural design of the house allows the maximum amount of available sunlight to be available in the house; a large skylight in the center of the house covers a complete atrium garden. Green Features include passive solar heating and cooling, closed-loop geothermal system, exterior photovoltaic panel generates power for the house, superior insulation, individual irrigation systems that employ rainwater harvesting.

Two VELUX Solar Powered fresh air skylights with rain sensors help provide air circulation while the solar transparent blinds control the natural light.
Decorative rafter framing, beams, and trim have bead edge throughout to add charm and architectural detail.
Recessed lighting offers artificial means to brighten the space at night with a warm glow.
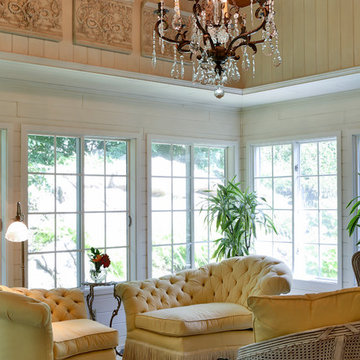
This fabulous space is used every day! Comfort and sunlight make this inviting for morning coffee and evening cocktails. The fabric is sun and stain resistant for general family use. The chandelier sparkles on the wood ceiling in the evening. Spectacular area to spend time!

Side view of Interior of new Four Seasons System 230 Sun & Stars Straight Sunroom. Shows how the sunroom flows into the interior. Transom glass is above the french doors to bring the sunlight from the sunroom in to warm up the interior of the house.
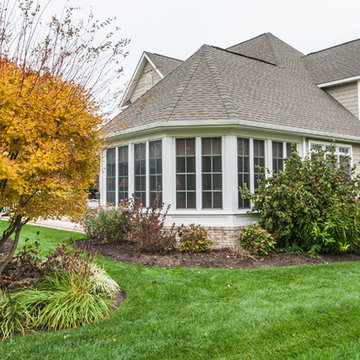
Three Season room with views of the golf course.
Boardwalk Builders,
Rehoboth Beach, DE
www.boardwalkbuilders.com
Sue Fortier
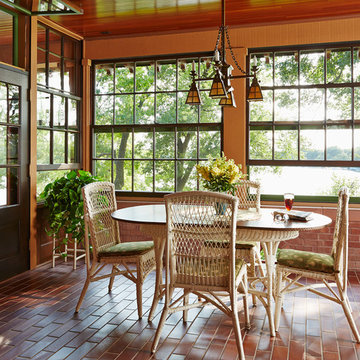
Architecture & Interior Design: David Heide Design Studio
Photos: Susan Gilmore Photography

Photos copyright 2012 Scripps Network, LLC. Used with permission, all rights reserved.
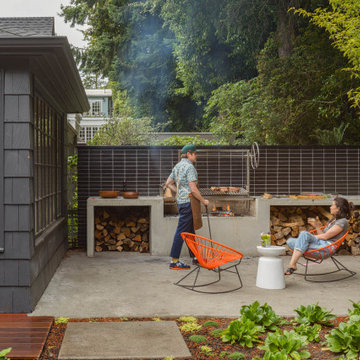
This outdoor hardscape is hard to beat. Glazed Thin Brick in Bitterroot makes for a bold backsplash surrounding a striking Argentine grill and cement counters. With a backyard BBQ like this, you might forget there’s a kitchen inside!
DESIGN
Best Practice Architecture
TILE SHOWN
THIN BRICK BITTERROT
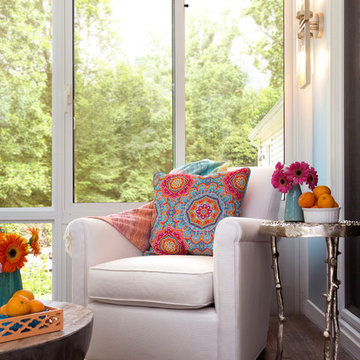
A space that was only used as a pass through now has become a daily destination. Located in pastoral Great Falls, VA, just outside of Washington D.C., this sunroom needed to be a welcoming year round retreat for an active family of four. Inspired by resort lifestyle, the space was reconstructed using the same footprint as before, adding floor to ceiling windows. Air conditioning and underlayment heat under new wood-look porcelain tile were added to ensure the room could be enjoyed no matter what season. Sunbrella fabrics were used on the settee and chairs that will stand up to wet bathing suits and barbeques. Benjamin Moore’s Sapphireberry 2063 60 was painted to bring the blue sky in on even a cloudy day. Designed by Laura Hildebrandt of Interiors by LH, LLC. Photos by Jenn Verrier Photography. Construction by Patio Enclosures.
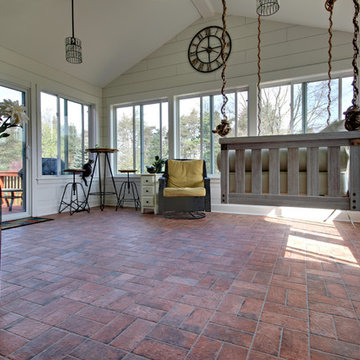
Part of a very large deck area was enclosed to create this 3 seasons porch. The floor is 4 x 8 Chicago Brick in Wrigley.
Conservatory with Brick Flooring and Ceramic Flooring Ideas and Designs
3
