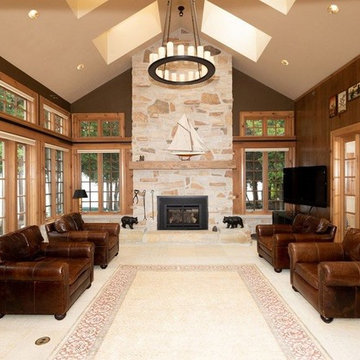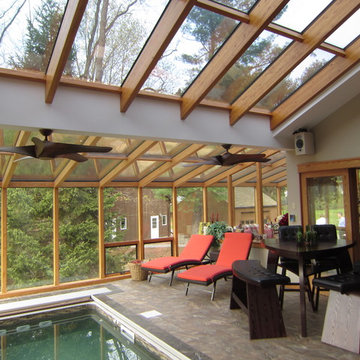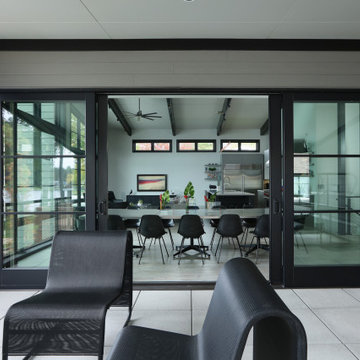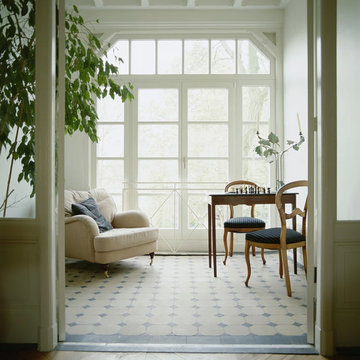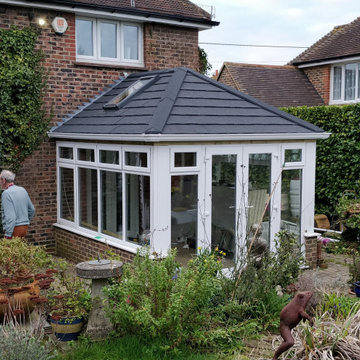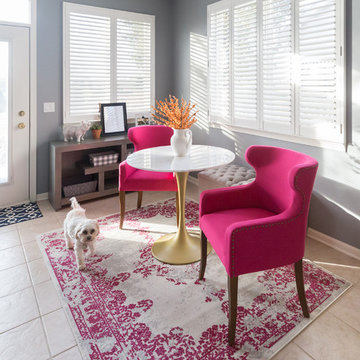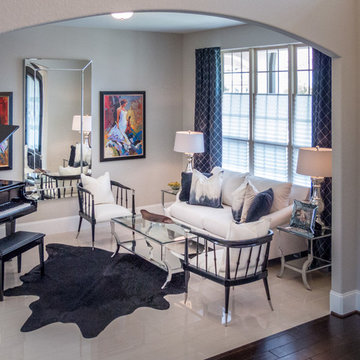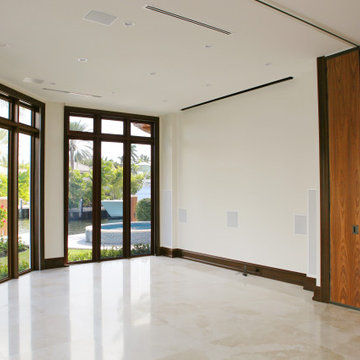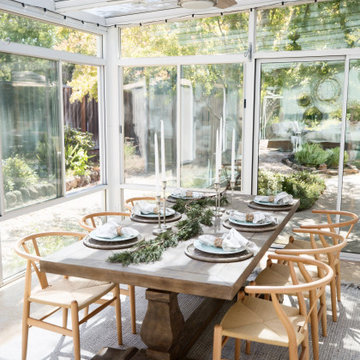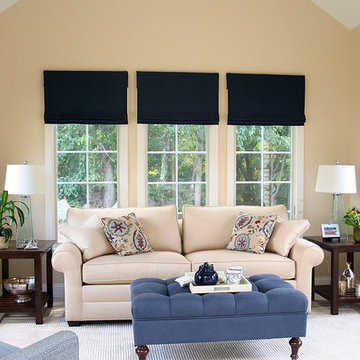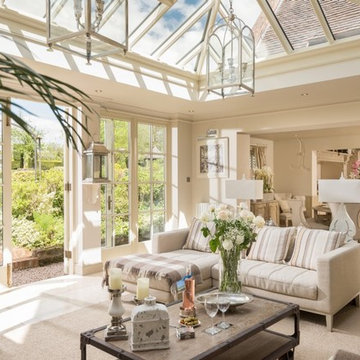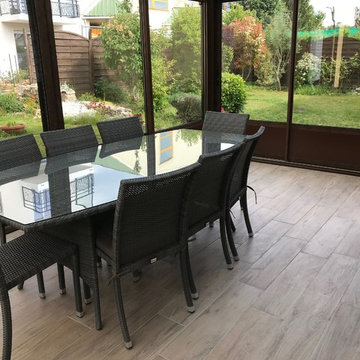Conservatory with Ceramic Flooring and Beige Floors Ideas and Designs
Refine by:
Budget
Sort by:Popular Today
81 - 100 of 343 photos
Item 1 of 3
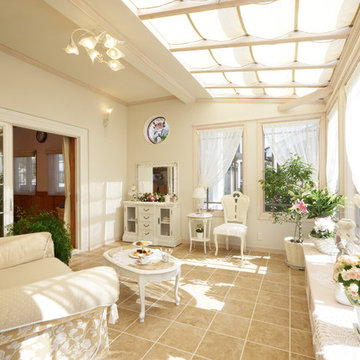
奥様が当初抱かれていた6角形タイプのコンサバトリーでのパースを作成しましたが、そこには奥様の趣味嗜好は勿論、過ごされる時間が豊かになるような暮らしが見えるよう心掛けました。
更に、確保できるスペースなどから、使い易さや室内から外の見え方も考えて、四角形タイプもご提案しましたところ、それらを合わせたご提案を実現することができました。
日があまり射しこみ過ぎることがないよう天窓のバランスを考え、可動式のシェードも設置。
これで、冬でも暖かな空間になり、夜には星空も楽しめるように。
以前はリビングに直接差し込む日差しや周りからの視線が気になり、締め切っていたというカーテンも、レースのカーテンをご提案し、いつでも柔らかな光に包まれ、植物たちも生き生き。
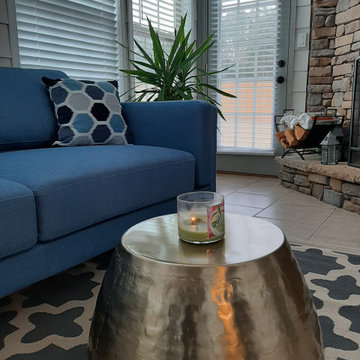
The client wanted to change the color scheme and punch up the style with accessories such as curtains, rugs, and flowers. The couple had the entire downstairs painted and installed new light fixtures throughout.
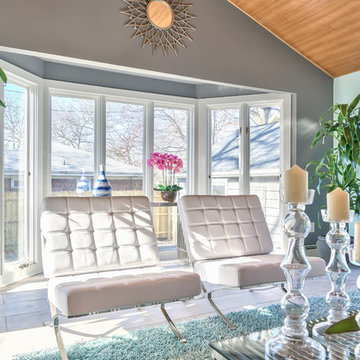
We transformed this Family room by putting in a slider to the new deck, creating great entertaining flow. The ceramic tile was used for its durability with the sandy traffic in this Shore town. Covering the ceiling with wooden ceiling panels by Armstrong created a unique and warm color palette.
Check out the Before and After Video for this Project at: https://youtu.be/nZUcbasjZoc
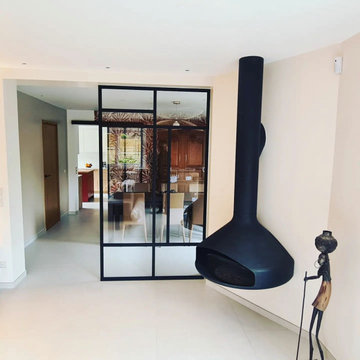
Une verrière d'intérieur qui apporte de la modernité à cette entrée.
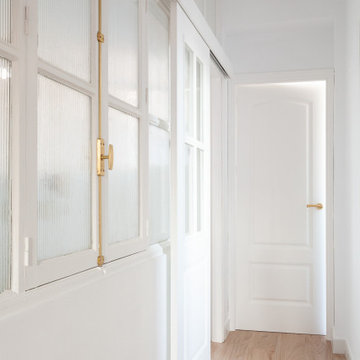
Manuel Pinilla acomete la reforma integral de una vivienda en el barrio sevillano de Nervión. Se trata de una casa pareada de los años 60 del arquitecto Ricardo Espiau con ciertos rasgos regionalistas que se han mantenido a pesar de las intervenciones que ha sufrido con el tiempo, incluyendo un anexo añadido al fondo de la parcela.
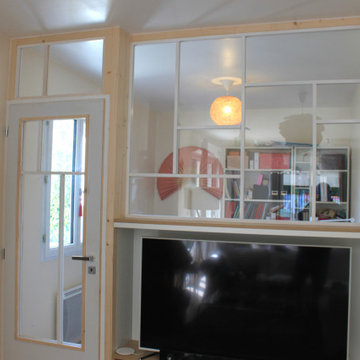
création d'une verrière sur mesure, avec porte, intégrant un meuble tv, pour séparer un espace bureau d'un séjour
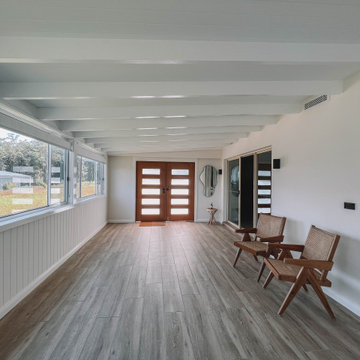
After the second fallout of the Delta Variant amidst the COVID-19 Pandemic in mid 2021, our team working from home, and our client in quarantine, SDA Architects conceived Japandi Home.
The initial brief for the renovation of this pool house was for its interior to have an "immediate sense of serenity" that roused the feeling of being peaceful. Influenced by loneliness and angst during quarantine, SDA Architects explored themes of escapism and empathy which led to a “Japandi” style concept design – the nexus between “Scandinavian functionality” and “Japanese rustic minimalism” to invoke feelings of “art, nature and simplicity.” This merging of styles forms the perfect amalgamation of both function and form, centred on clean lines, bright spaces and light colours.
Grounded by its emotional weight, poetic lyricism, and relaxed atmosphere; Japandi Home aesthetics focus on simplicity, natural elements, and comfort; minimalism that is both aesthetically pleasing yet highly functional.
Japandi Home places special emphasis on sustainability through use of raw furnishings and a rejection of the one-time-use culture we have embraced for numerous decades. A plethora of natural materials, muted colours, clean lines and minimal, yet-well-curated furnishings have been employed to showcase beautiful craftsmanship – quality handmade pieces over quantitative throwaway items.
A neutral colour palette compliments the soft and hard furnishings within, allowing the timeless pieces to breath and speak for themselves. These calming, tranquil and peaceful colours have been chosen so when accent colours are incorporated, they are done so in a meaningful yet subtle way. Japandi home isn’t sparse – it’s intentional.
The integrated storage throughout – from the kitchen, to dining buffet, linen cupboard, window seat, entertainment unit, bed ensemble and walk-in wardrobe are key to reducing clutter and maintaining the zen-like sense of calm created by these clean lines and open spaces.
The Scandinavian concept of “hygge” refers to the idea that ones home is your cosy sanctuary. Similarly, this ideology has been fused with the Japanese notion of “wabi-sabi”; the idea that there is beauty in imperfection. Hence, the marriage of these design styles is both founded on minimalism and comfort; easy-going yet sophisticated. Conversely, whilst Japanese styles can be considered “sleek” and Scandinavian, “rustic”, the richness of the Japanese neutral colour palette aids in preventing the stark, crisp palette of Scandinavian styles from feeling cold and clinical.
Japandi Home’s introspective essence can ultimately be considered quite timely for the pandemic and was the quintessential lockdown project our team needed.
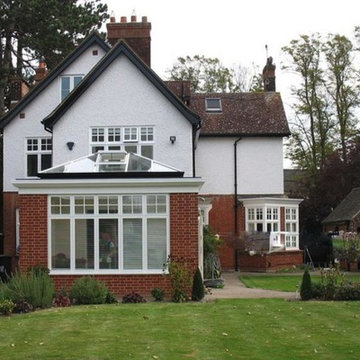
Orangery extension adds the wow factor to this traditional home which has undergone an extensive renovation. Providing a casual connection between house and garden, it's space that the owners enjoy every day.
Conservatory with Ceramic Flooring and Beige Floors Ideas and Designs
5
