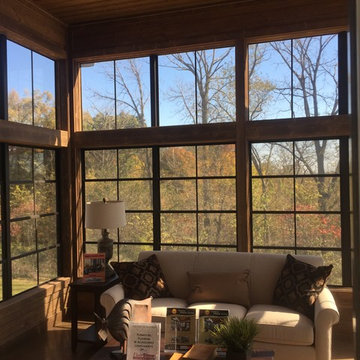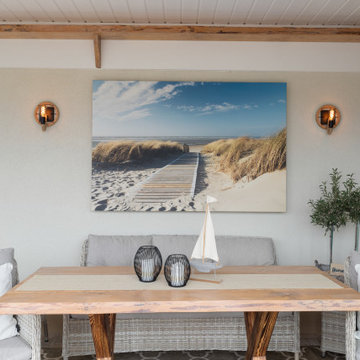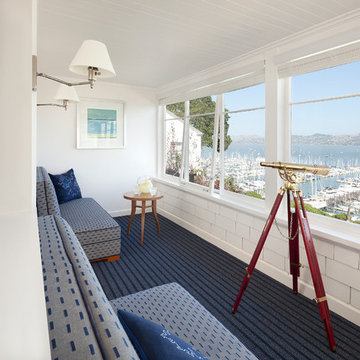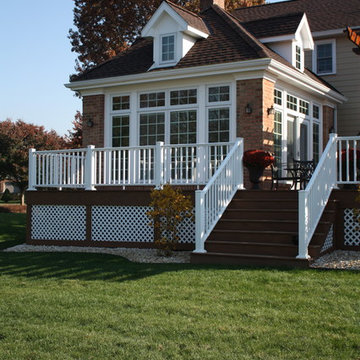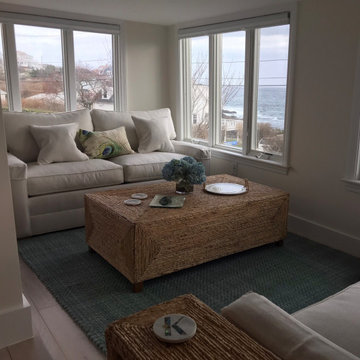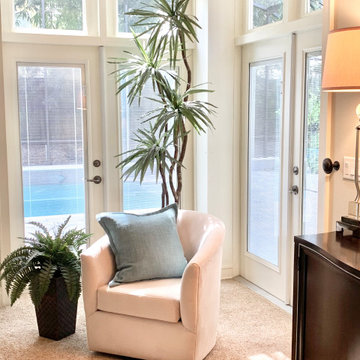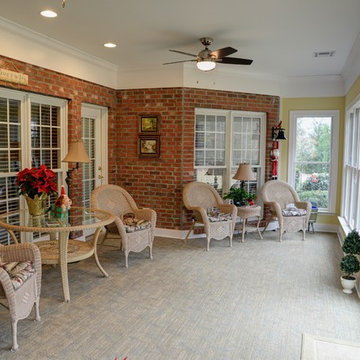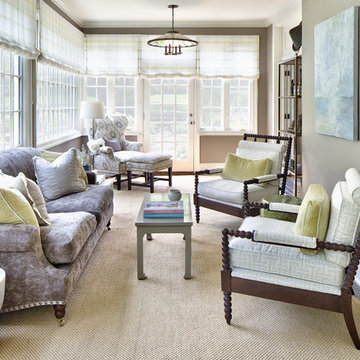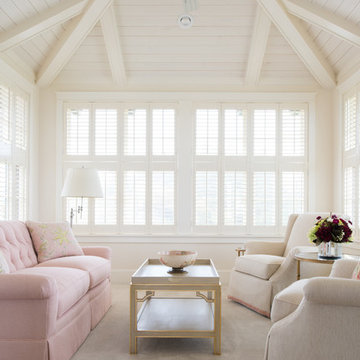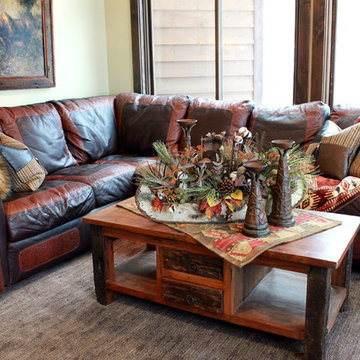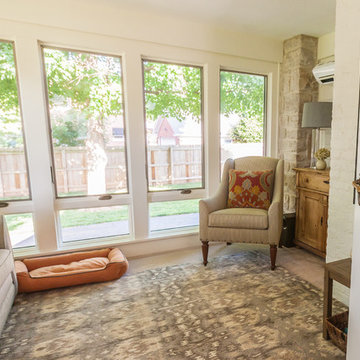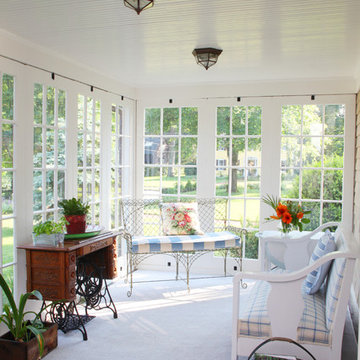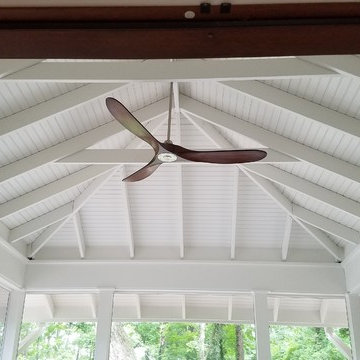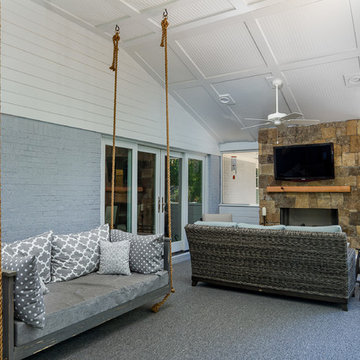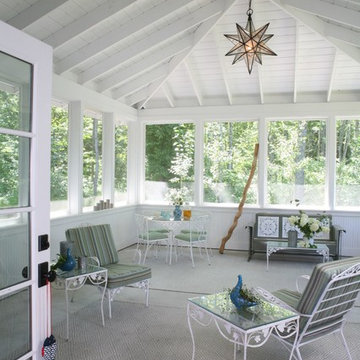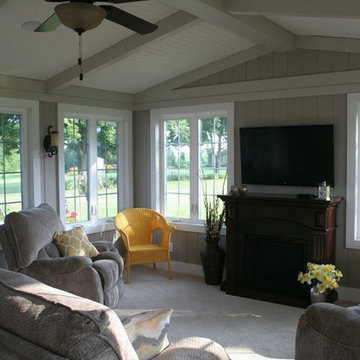Conservatory with Carpet and a Standard Ceiling Ideas and Designs
Refine by:
Budget
Sort by:Popular Today
81 - 100 of 485 photos
Item 1 of 3
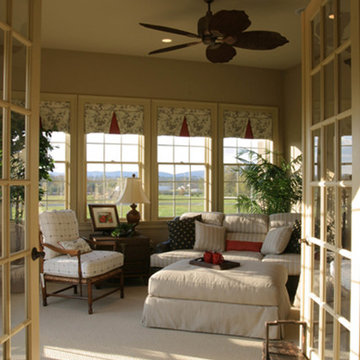
This one-story custom home in Mechanicsburg, PA features a unique open floor plan with arched openings that complement large arched windows, a lanai, and a gorgeous kitchen and breakfast nook.

This formal living room is located directly off of the main entry of a traditional style located just outside of Seattle on Mercer Island. Our clients wanted a space where they could entertain, relax and have a space just for mom and dad. The center focus of this space is a custom built table made of reclaimed maple from a bowling lane and reclaimed corbels, both from a local architectural salvage shop. We then worked with a local craftsman to construct the final piece.
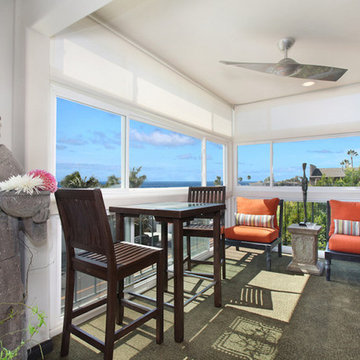
Remodel of a 1200 square foot condo to accommodate client's collection of art and antiques and to maximize appreciation of the ocean view.
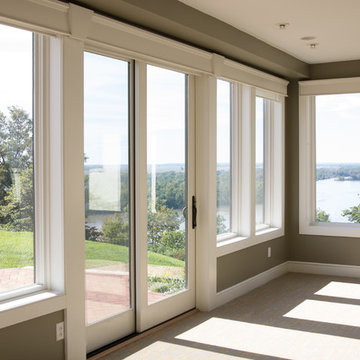
Look at that view! Given that the sunroom will mostly be used for functions, we simply freshened up the floors and walls. Tables will be brought in for events.
Photos by 618 Creative of Waterloo, IL.
Conservatory with Carpet and a Standard Ceiling Ideas and Designs
5
