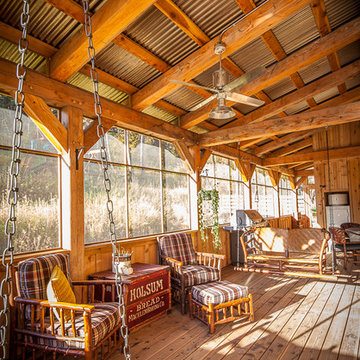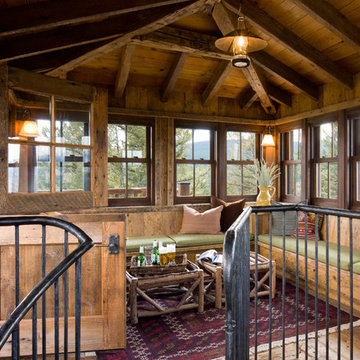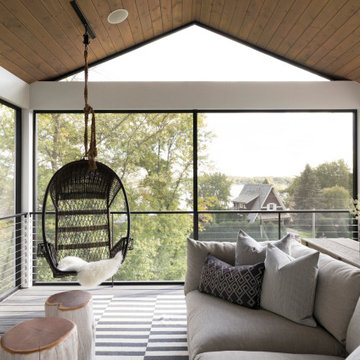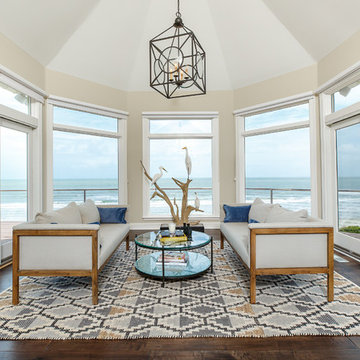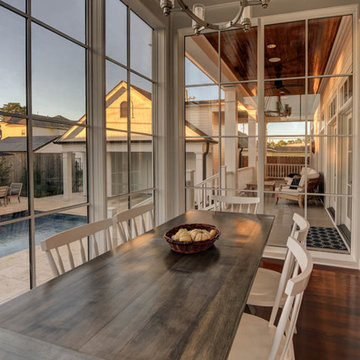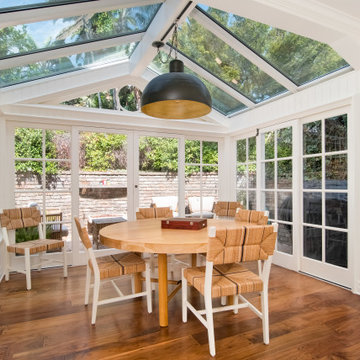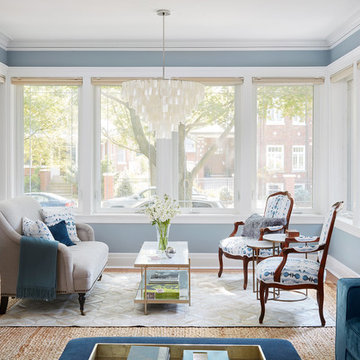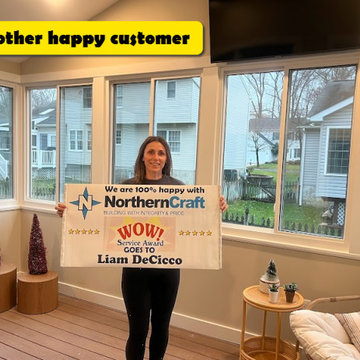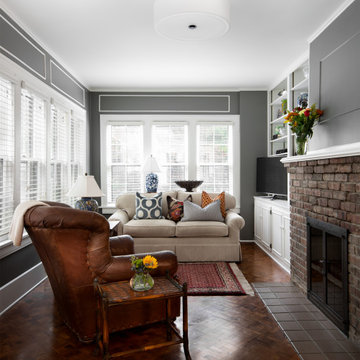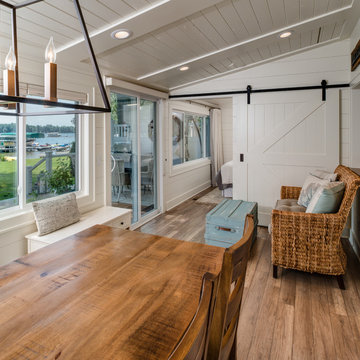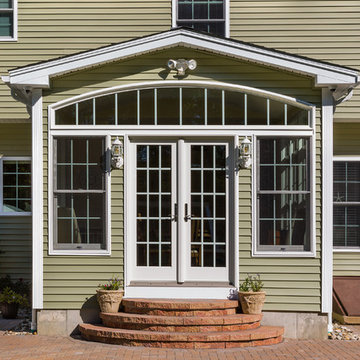Conservatory with Brown Floors Ideas and Designs
Refine by:
Budget
Sort by:Popular Today
201 - 220 of 3,633 photos
Item 1 of 2
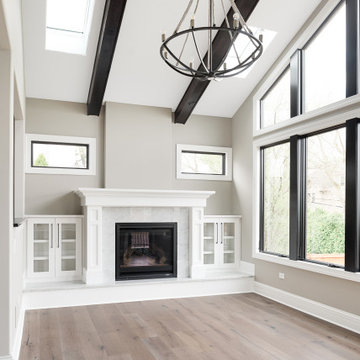
Sunroom has a vaulted ceiling with dark wood beams, skylights and a chandelier. Large windows and opens up to the backyard.
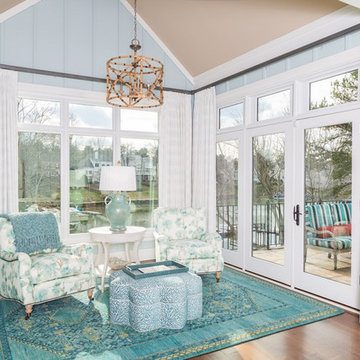
Lake Living Master Bedroom Seating area - Keeping things a beautiful saturated aqua color to emulate the feel of the water
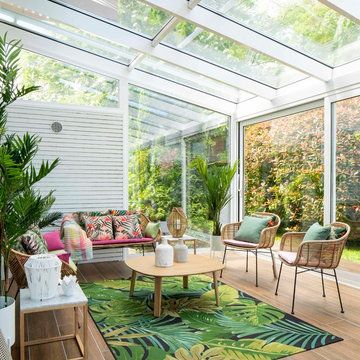
Proyecto, dirección y ejecución de decoración de terraza con pérgola de cristal, por Sube Interiorismo, Bilbao.
Pérgola de cristal realizada con puertas correderas, perfilería en blanco, según diseño de Sube Interiorismo.
Zona de estar con sofás y butacas de ratán. Mesa de centro con tapa y patas de roble, modelo LTS System, de Enea Design. Mesas auxiliares con patas de roble y tapa de mármol. Alfombra de exterior con motivo tropical en verdes. Cojines en colores rosas, verdes y motivos tropicales de la firma Armura. Lámpara de sobre mesa, portátil, para exterior, en blanco, modelo Koord, de El Torrent, en Susaeta Iluminación.
Decoración de zona de comedor con mesa de roble modelo Iru, de Ondarreta, y sillas de ratán natural con patas negras. Accesorios decorativos de Zara Home. Estilismo: Sube Interiorismo, Bilbao. www.subeinteriorismo.com
Fotografía: Erlantz Biderbost
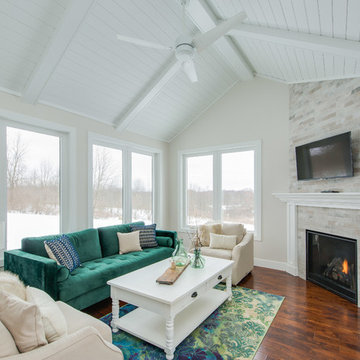
After finalizing the layout for their new build, the homeowners hired SKP Design to select all interior materials and finishes and exterior finishes. They wanted a comfortable inviting lodge style with a natural color palette to reflect the surrounding 100 wooded acres of their property. http://www.skpdesign.com/inviting-lodge
SKP designed three fireplaces in the great room, sunroom and master bedroom. The two-sided great room fireplace is the heart of the home and features the same stone used on the exterior, a natural Michigan stone from Stonemill. With Cambria countertops, the kitchen layout incorporates a large island and dining peninsula which coordinates with the nearby custom-built dining room table. Additional custom work includes two sliding barn doors, mudroom millwork and built-in bunk beds. Engineered wood floors are from Casabella Hardwood with a hand scraped finish. The black and white laundry room is a fresh looking space with a fun retro aesthetic.
Photography: Casey Spring
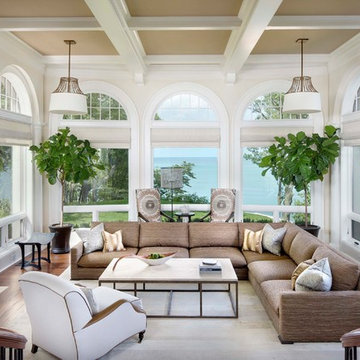
Morgante Wilson Architects treated this tall ceiling with coffers painted in a contrasting color to the beams. The arched windows offer sweeping views to the lakefront. Pendants from Baker hang above a Magni sectional which is upholstered in Kravet fabric.
Michael Robinson Photography
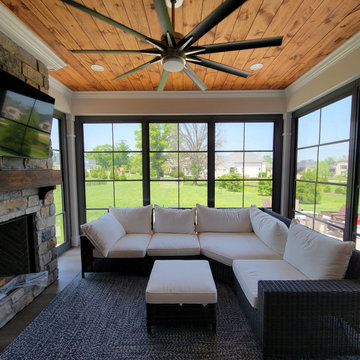
Refresh existing screen porch converting to 3/4 season sunroom, add gas fireplace with TV, new crown molding, nickel gap wood ceiling, stone fireplace, luxury vinyl wood flooring.
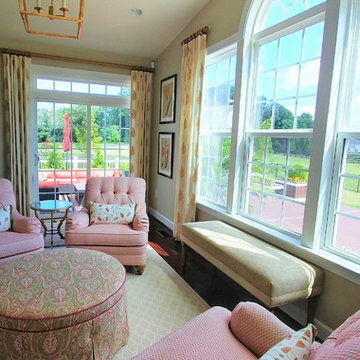
Pinks, greens, golds, and creams keep this bright and airy Sunroom fresh. I framed the large picture windows with linen and gold embroidered draperies and mounted them on gold painted rods. A pink and cream diamond print on the four tufted chairs surround a pleated skirt cocktail ottoman upholstered a bold green and pink paisley, creating a cozy and symmetrical seating area.
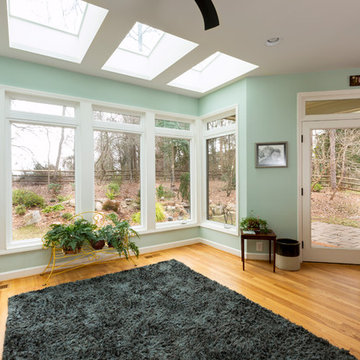
The client has a beautiful wooded view at the back of their house. Opening the kitchen and adding on a sunroom really opened the space and flooded the home with natural light, while the new patio connected the indoor and outdoor living spaces.
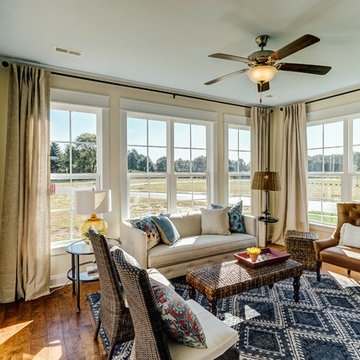
Example of one of our traditional breakfast areas turned into a modern sunroom. Design your own Treyburn II Plan, go visit https://www.gomsh.com/plans/one-level-home/treyburn-ii/ifp.
Conservatory with Brown Floors Ideas and Designs
11
