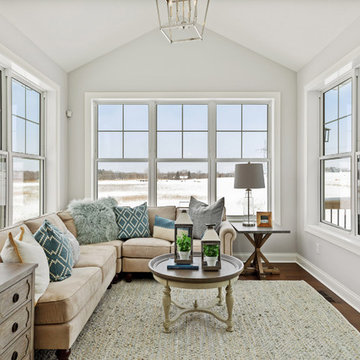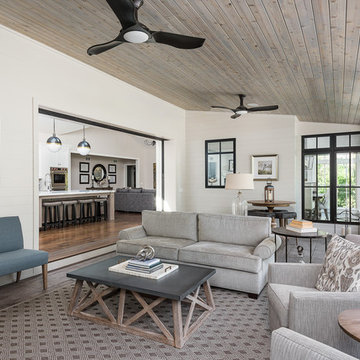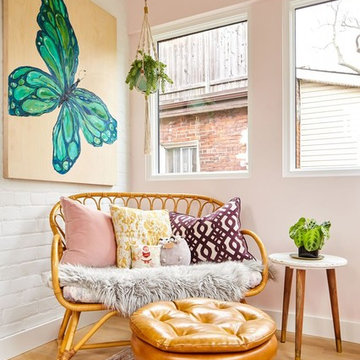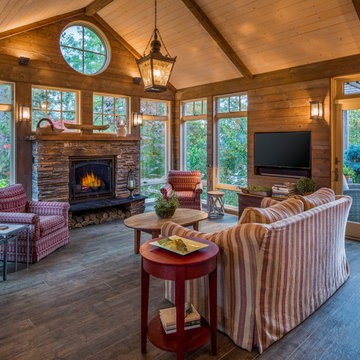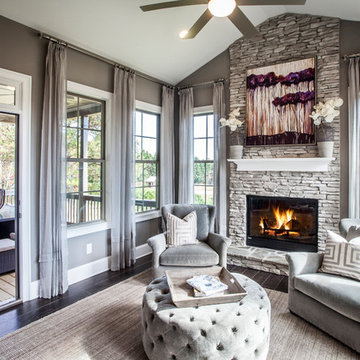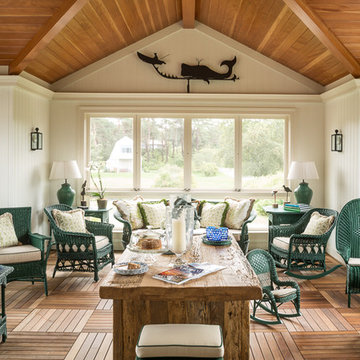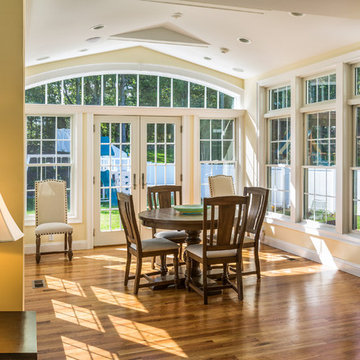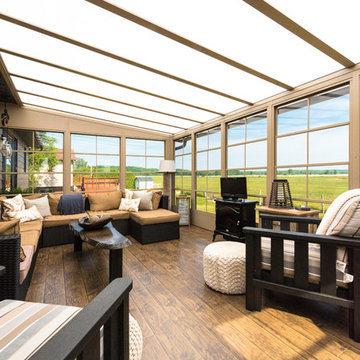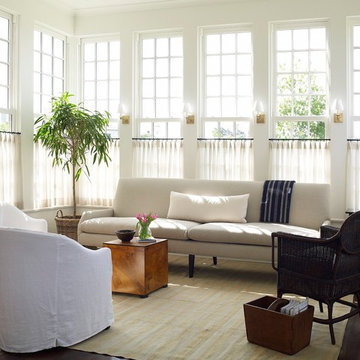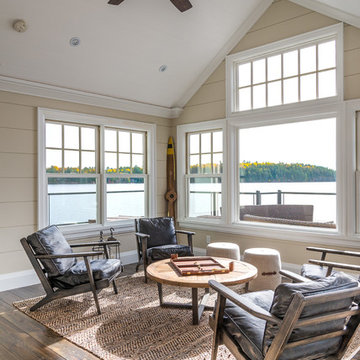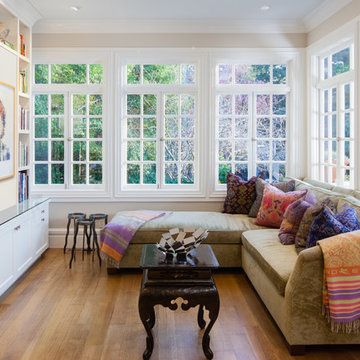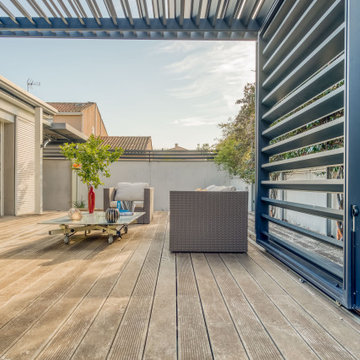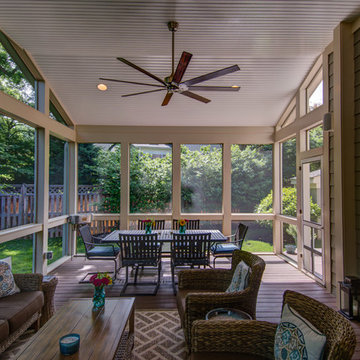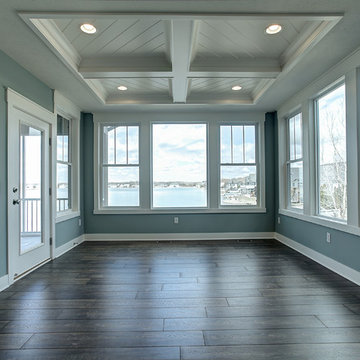Conservatory with Brown Floors and Green Floors Ideas and Designs
Refine by:
Budget
Sort by:Popular Today
61 - 80 of 3,783 photos
Item 1 of 3

This cozy lake cottage skillfully incorporates a number of features that would normally be restricted to a larger home design. A glance of the exterior reveals a simple story and a half gable running the length of the home, enveloping the majority of the interior spaces. To the rear, a pair of gables with copper roofing flanks a covered dining area and screened porch. Inside, a linear foyer reveals a generous staircase with cascading landing.
Further back, a centrally placed kitchen is connected to all of the other main level entertaining spaces through expansive cased openings. A private study serves as the perfect buffer between the homes master suite and living room. Despite its small footprint, the master suite manages to incorporate several closets, built-ins, and adjacent master bath complete with a soaker tub flanked by separate enclosures for a shower and water closet.
Upstairs, a generous double vanity bathroom is shared by a bunkroom, exercise space, and private bedroom. The bunkroom is configured to provide sleeping accommodations for up to 4 people. The rear-facing exercise has great views of the lake through a set of windows that overlook the copper roof of the screened porch below.
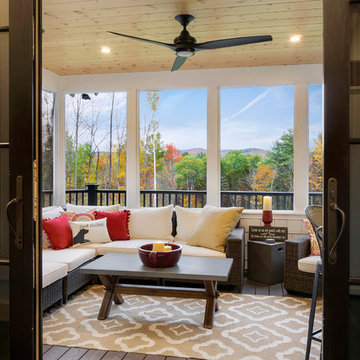
Crown Point Builders, Inc. | Décor by Pottery Barn at Evergreen Walk | Photography by Wicked Awesome 3D | Bathroom and Kitchen Design by Amy Michaud, Brownstone Designs
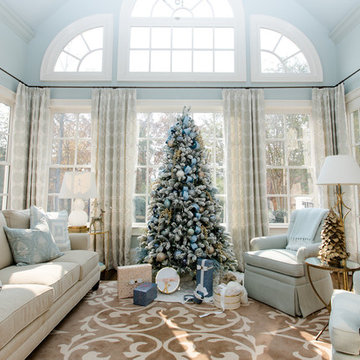
Holiday decorating for Kelly Page, a blogger @bluegraygal in Atlanta. She loves the blue, cream, and gold color scheme.
Photo by Sarah D. Harper
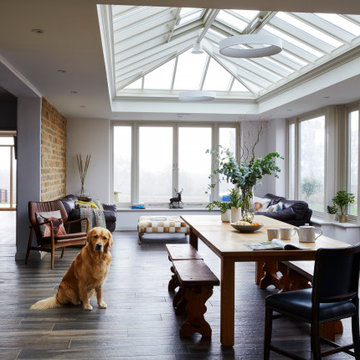
Inside a large opening has been created in the place where the old doors used to sit. Revealing a large open-plan living and dining area off the back of the kitchen. The original external doors on the southeast aspect now provide a connection between the two buildings for an uninterrupted flow between spaces.
The addition of a timber roof lantern creates a distant focal point from the kitchen that draws you into the dining and living space beneath and fills the room with ample natural light. Whilst the two air vents and solar reflective glass units ensure that the room remains a cool and comfortable temperature throughout the summer months.
The bounds of natural light highlight the phenomenal unrendered brickwork of the structural wall that was previously the external wall. Showcasing the rugged raw materials and allowing them to become a beautiful design feature within the room, with understated adjacent walls that have been finished in a pristine white that is reminiscent of a white cube gallery space.

Sun room with casement windows open to let fresh air in and to connect to the outdoors.
Conservatory with Brown Floors and Green Floors Ideas and Designs
4

