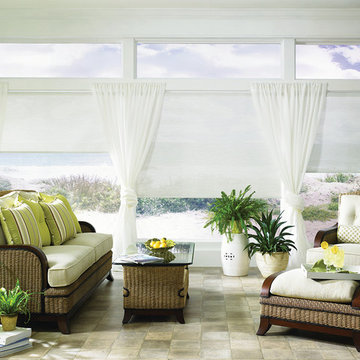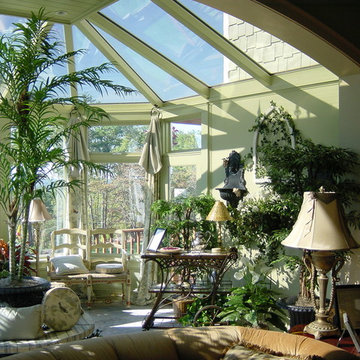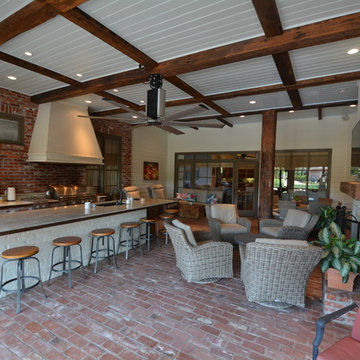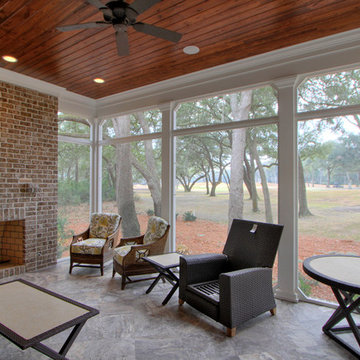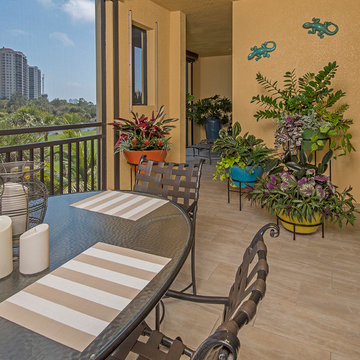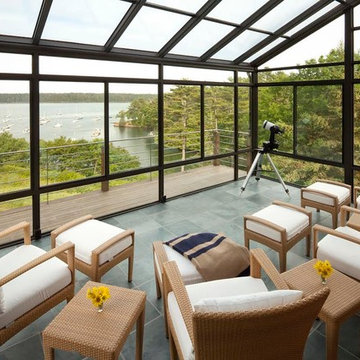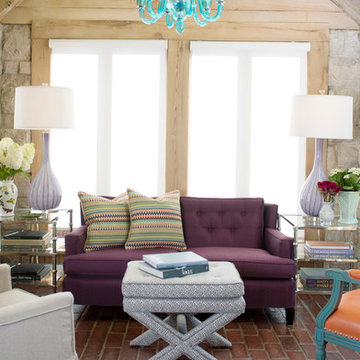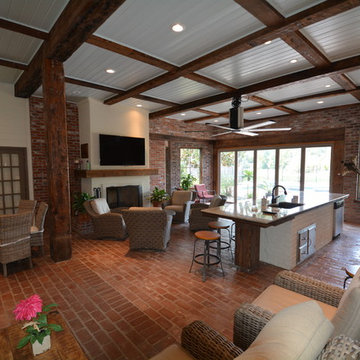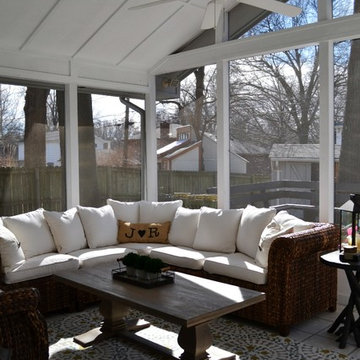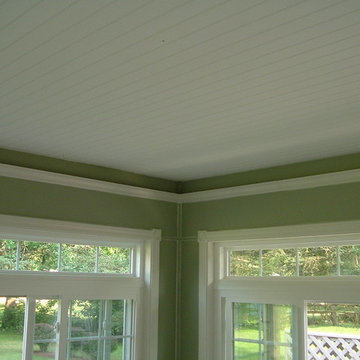Conservatory with Brick Flooring and Porcelain Flooring Ideas and Designs
Refine by:
Budget
Sort by:Popular Today
121 - 140 of 1,716 photos
Item 1 of 3
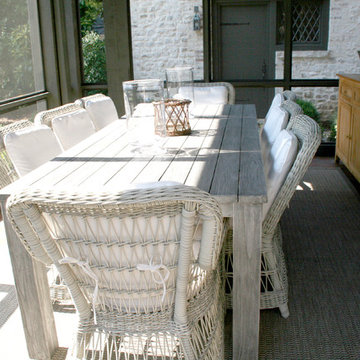
The sun-room features woven wicker chairs from the Kinglsey Bate Southampton collection paired with a grey teak table from the Valhalla collection. The brick floor is covered with an indoor/outdoor rug from Capel. Available at AuthenTEAK.
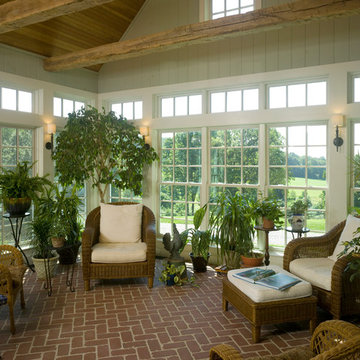
This sunroom takes full advantage of natural daylight and breathtaking views. Photograph by David Van Scott
Architectural design by Susan M. Rochelle, A.I.A., Architect, Hunterdon County, NJ
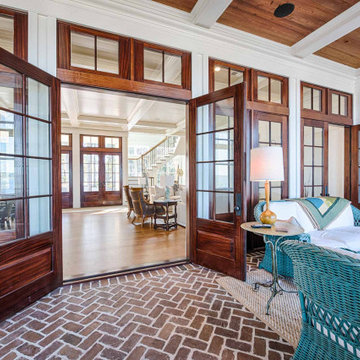
Herringbone pattern brick floors, brick fireplace, stained cypress ceilings, and shiplap walls.
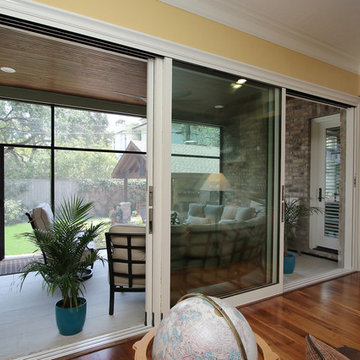
Sunroom addition has retractable insect mesh screens, pine beadboard ceiling with recessed lighting, and wood look tile on floor.
Three panel sliding door installed between the family room and sunroom allows for maximum opening.
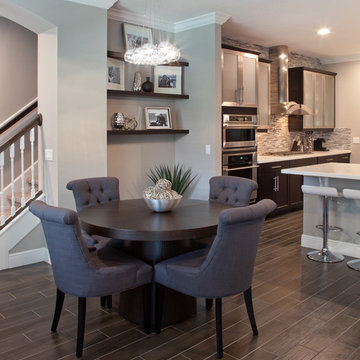
Simple and elegant breakfast nook. Featuring custom shelving, dark wood table, tufted chairs, and pendant chandelier. Check out our Houzz profile for more pictures of this house and inspiration!
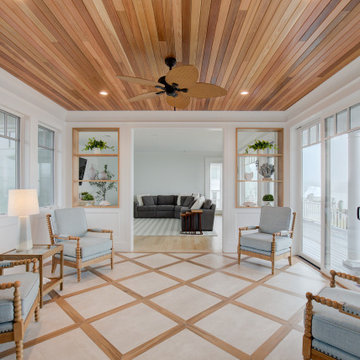
Originally a breezeway, open to the elements, this charming sunroom addition as now created a comfortable space with an amazing view for this homeowner. The large 48 x 48 porcelain tile divided by porcelain wood look planks create soft visual interest. The cedar plank ceiling warms the space while maintaining the coastal feel. Finished with white oak shelving open to both rooms and a rattan ceiling fan this is a great space to relax, read, talk with friends.
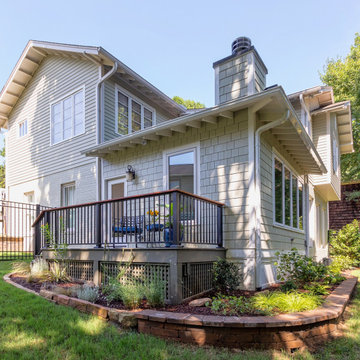
The challenge: to design and build a sunroom that blends in with the 1920s bungalow and satisfies the homeowners' love for all things Southwestern. Wood Wise took the challenge and came up big with this sunroom that meets all the criteria. The adobe kiva fireplace is the focal point with the cedar shake walls, exposed beams, and shiplap ceiling adding to the authentic look.
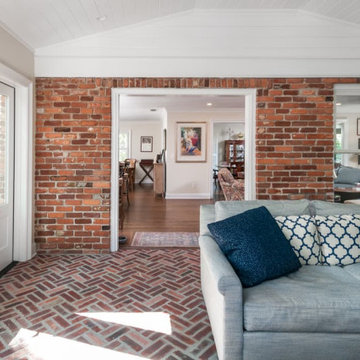
Our clients dreamed of a sunroom that had a lot of natural light and that was open into the main house. A red brick floor and fireplace make this room an extension of the main living area and keeps everything flowing together, like it's always been there.
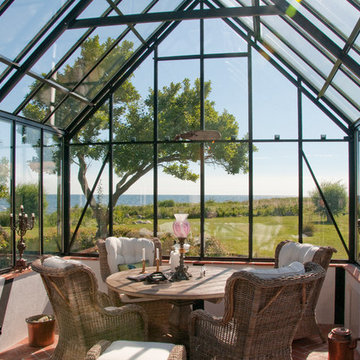
This Cape Cod style greenhouse is 12x20 feet. The unique foundation and decorative cresting give it a beautiful look, and it is used as a sitting room with a view of the ocean.
Photo: Bjorn Bergstrom
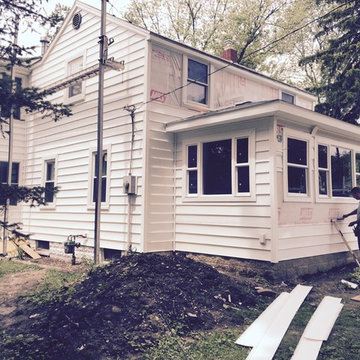
Design and build 4 season room with hipped roof, vaulted/cathedral ceiling, tiled floor and composite entry deck.
Conservatory with Brick Flooring and Porcelain Flooring Ideas and Designs
7
