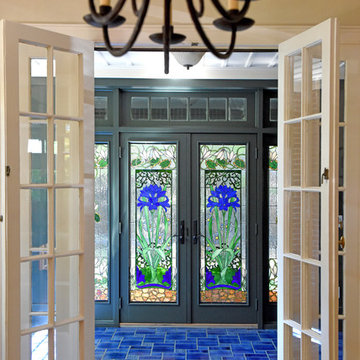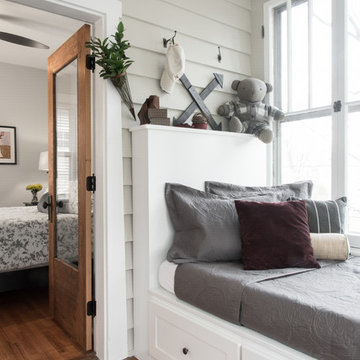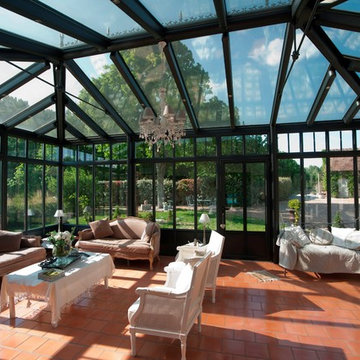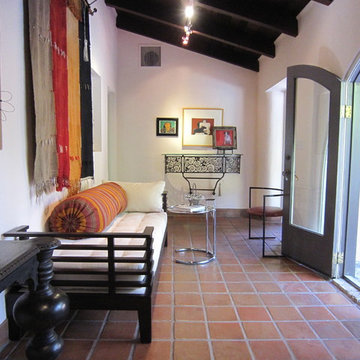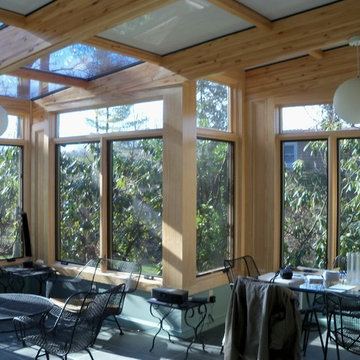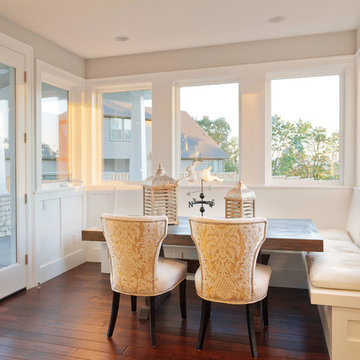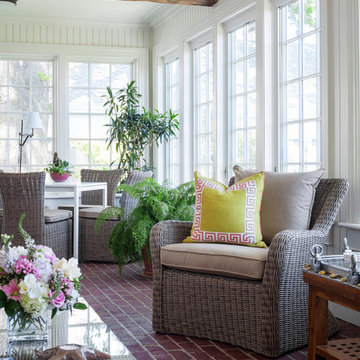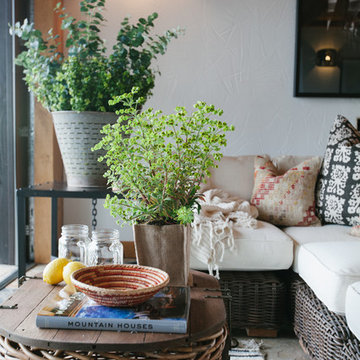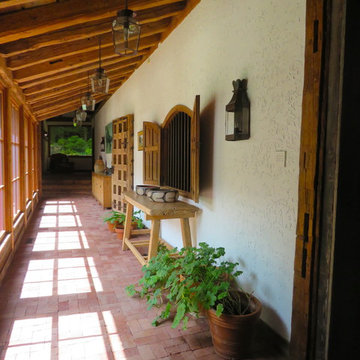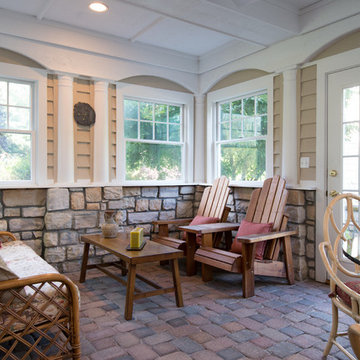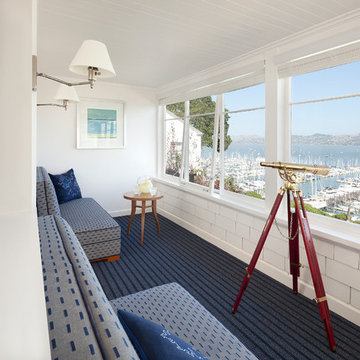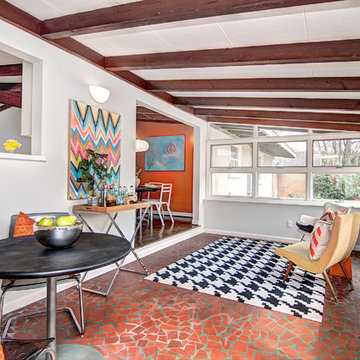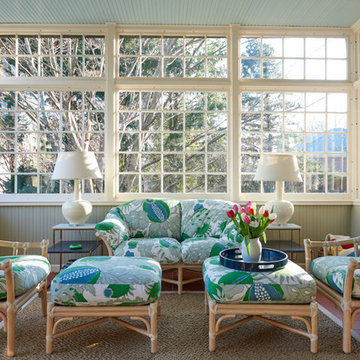Conservatory with Blue Floors and Red Floors Ideas and Designs
Refine by:
Budget
Sort by:Popular Today
81 - 100 of 354 photos
Item 1 of 3
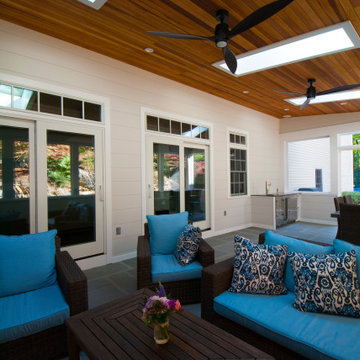
The owners spend a great deal of time outdoors and desperately desired a living room open to the elements and set up for long days and evenings of entertaining in the beautiful New England air. KMA’s goal was to give the owners an outdoor space where they can enjoy warm summer evenings with a glass of wine or a beer during football season.
The floor will incorporate Natural Blue Cleft random size rectangular pieces of bluestone that coordinate with a feature wall made of ledge and ashlar cuts of the same stone.
The interior walls feature weathered wood that complements a rich mahogany ceiling. Contemporary fans coordinate with three large skylights, and two new large sliding doors with transoms.
Other features are a reclaimed hearth, an outdoor kitchen that includes a wine fridge, beverage dispenser (kegerator!), and under-counter refrigerator. Cedar clapboards tie the new structure with the existing home and a large brick chimney ground the feature wall while providing privacy from the street.
The project also includes space for a grill, fire pit, and pergola.
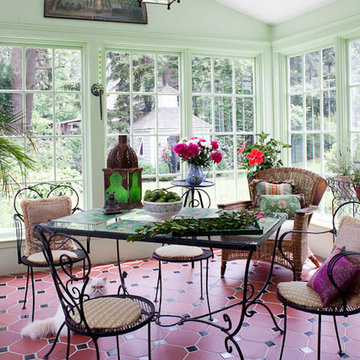
A sunroom with tiled flooring, glass table, black metal chairs, wicker chair, large grid windows, and house plants.
Homes designed by Franconia interior designer Randy Trainor. She also serves the New Hampshire Ski Country, Lake Regions and Coast, including Lincoln, North Conway, and Bartlett.
bamboo chair, Boston, ceramic tiles, chandelier, coffee table, cushion, Franconia, glass tiled windows, indoor plants, metal chairs, metal legged table, natural sunlight, New Hampshire, NH, pendant chandelier, red ceramic tiles, red floor, red tile floor, sunroom, sunroom decor, sunroom interior design, sunroom interiors, Vermont, wall decor,
For more about Randy Trainor, click here: https://crtinteriors.com/
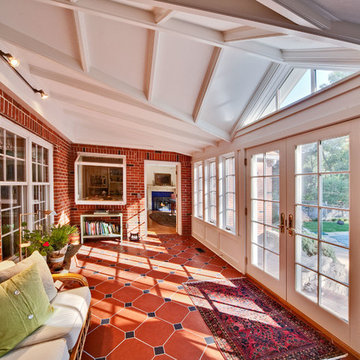
Distinctive sunroom adds indoor-outdoor space to the rear of a traditional home in Madison. Terracotta tiles play off the brick exterior walls. A noteworthy white ceiling and plenty of windows add light and character while blending perfectly with this traditional home.
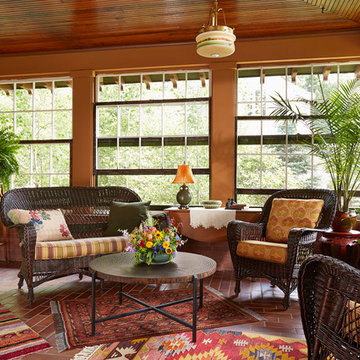
Architecture & Interior Design: David Heide Design Studio
Photos: Susan Gilmore Photography
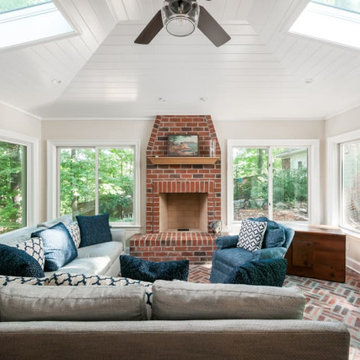
Our clients dreamed of a sunroom that had a lot of natural light and that was open into the main house. A red brick floor and fireplace make this room an extension of the main living area and keeps everything flowing together, like it's always been there.

This formal living room is located directly off of the main entry of a traditional style located just outside of Seattle on Mercer Island. Our clients wanted a space where they could entertain, relax and have a space just for mom and dad. The center focus of this space is a custom built table made of reclaimed maple from a bowling lane and reclaimed corbels, both from a local architectural salvage shop. We then worked with a local craftsman to construct the final piece.
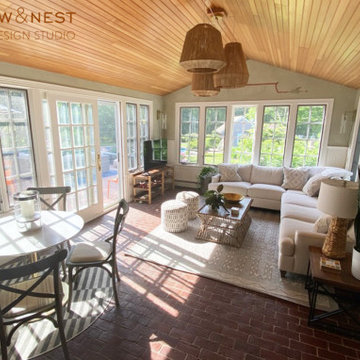
A view of the beautifully landscaped grounds and cutting garden are on full display in this all purpose room for the family. When the client's decided to turn the living room into a game room, this space needed to step up.
A small breakfast table was added to the corner next to the kitchen-- a great place to eat or do homework-- mixing the farmhouse and mid-century elements the client's love.
A large sectional provides a comfortable space for the whole family to watch TV or hang out. Crypton fabric was used on this custom Kravet sectional to provide a no-worry environment, as well as indoor/outdoor rugs. Especially necessary since the sliders lead out to the dining and pool areas.
The client's inherited collection of coastal trinkets adorns the console. Large basket weave pendants were added to the ceiling, and sconces added to the walls for an additional layer of light. The mural was maintained-- a nod to the bevy of birds dining on seeds in the feeders beyond the window. A fresh coat of white paint brightens up the woodwork and carries the same trim color throughout the house.
Conservatory with Blue Floors and Red Floors Ideas and Designs
5
