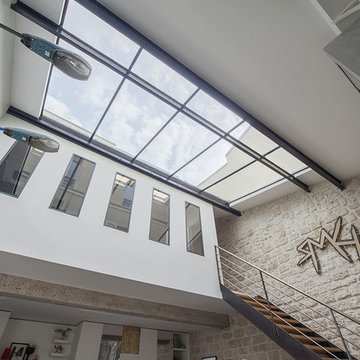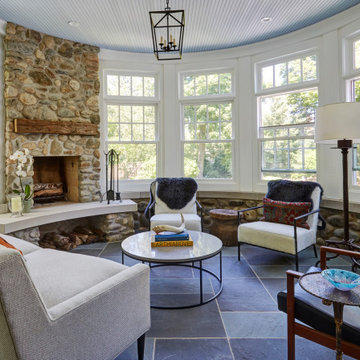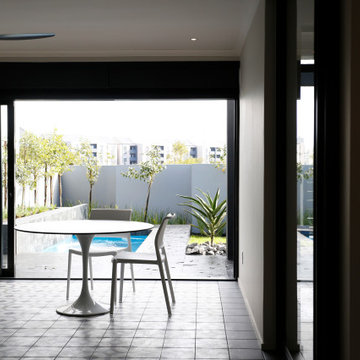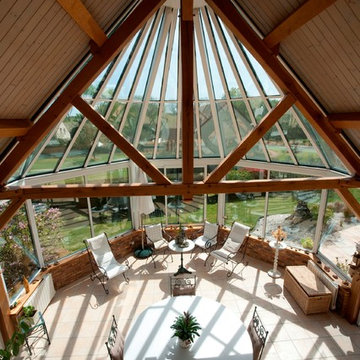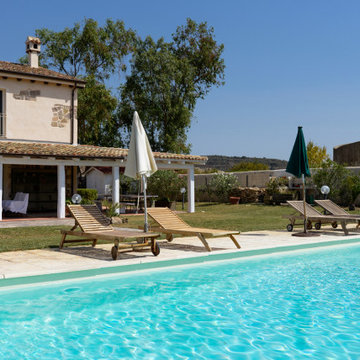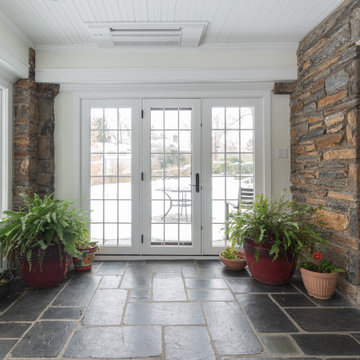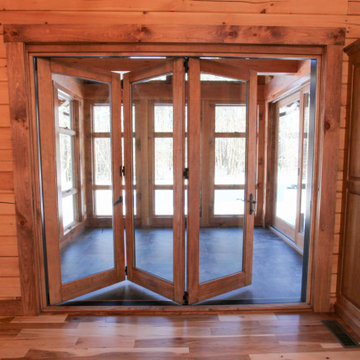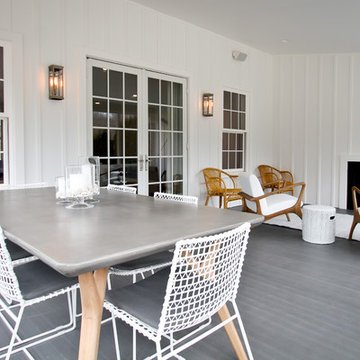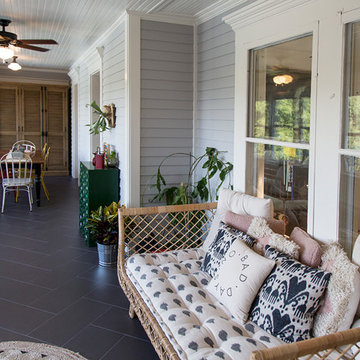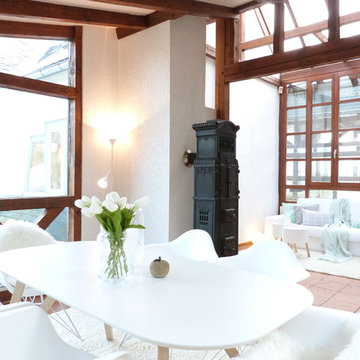Conservatory with Black Floors and Orange Floors Ideas and Designs
Refine by:
Budget
Sort by:Popular Today
201 - 220 of 244 photos
Item 1 of 3
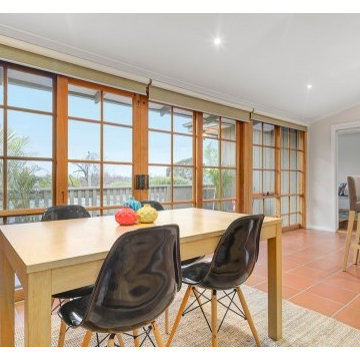
As there was already a designated formal dining space in the house already, the sunroom was set up more as a space to read the numerous books on shelves nearby and to spread out the (then) broadsheet Melbourne newspaper on a Sunday morning over croissants and coffee. To the right you will see the new extended benchtop that has transformed the ho-hum kitchen sink counter into a welcoming breakfast bar. Reinvention of neglected spaces is a key point to preparing your property for sale.
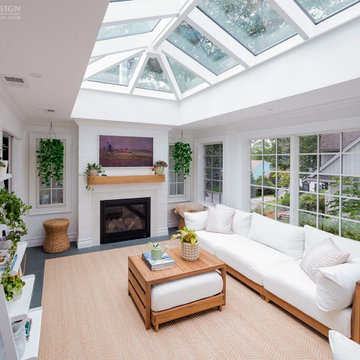
Located in a beautiful spot within Wellesley, Massachusetts, Sunspace Design played a key role in introducing this architectural gem to a client’s home—a custom double hip skylight crowning a gorgeous room. The resulting construction offers fluid transitions between indoor and outdoor spaces within the home, and blends well with the existing architecture.
The skylight boasts solid mahogany framing with a robust steel sub-frame. Durability meets sophistication. We used a layer of insulated tempered glass atop heat-strengthened laminated safety glass, further enhanced with a PPG Solarban 70 coating, to ensure optimal thermal performance. The dual-sealed, argon gas-filled glass system is efficient and resilient against oft-challenging New England weather.
Collaborative effort was key to the project’s success. MASS Architect, with their skylight concept drawings, inspired the project’s genesis, while Sunspace prepared a full suite of engineered shop drawings to complement the concepts. The local general contractor's preliminary framing and structural curb preparation accelerated our team’s installation of the skylight. As the frame was assembled at the Sunspace Design shop and positioned above the room via crane operation, a swift two-day field installation saved time and expense for all involved.
At Sunspace Design we’re all about pairing natural light with refined architecture. This double hip skylight is a focal point in the new room that welcomes the sun’s radiance into the heart of the client’s home. We take pride in our role, from engineering to fabrication, careful transportation, and quality installation. Our projects are journeys where architectural ideas are transformed into tangible, breathtaking spaces that elevate the way we live and create memories.
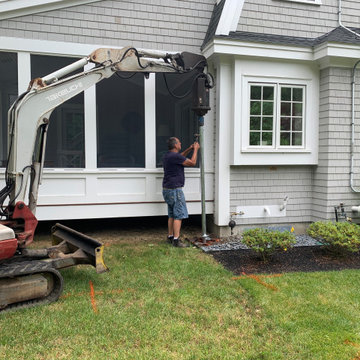
For this screen porch expansion and conversion to three season porch with wood burning fireplace, we chose helical piles in lieu of traditional concrete footings. The installation was fast and we were able to start framing immediately after. We located the buried gas line well before any footing work and were very careful to avoid it!
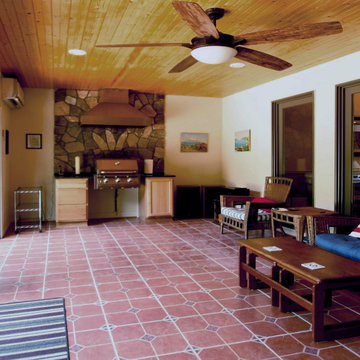
4 Seasons Grilling Porch, Tongue and Grooved Ceiling, Tile Floor, Ceiling fan, Client's favorite room
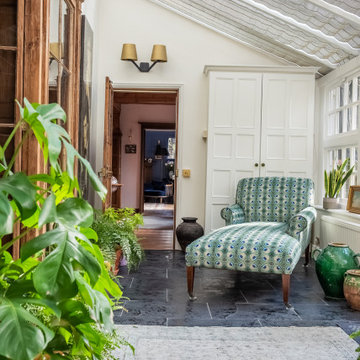
The conservatory space was transformed into a bright space full of light and plants. It also doubles up as a small office space with plenty of storage and a very comfortable Victorian refurbished chaise longue to relax in.
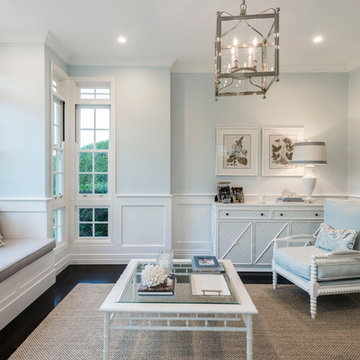
The home on this beautiful property was transformed into a classic American style beauty with the addition of a new sunroom.
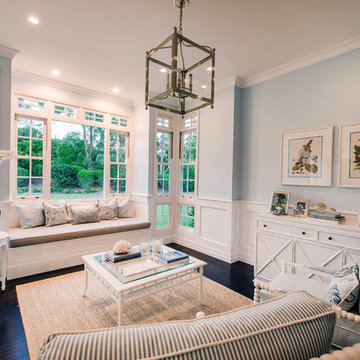
The home on this beautiful property was transformed into a classic American style beauty with the addition of a new sunroom.
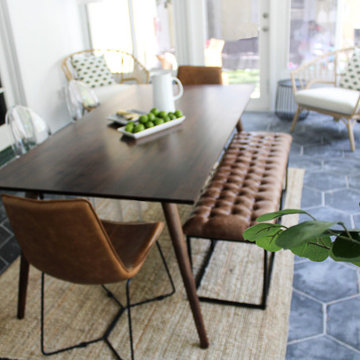
This sunroom was added onto a historic bungalow home. We designed it from concrete up!
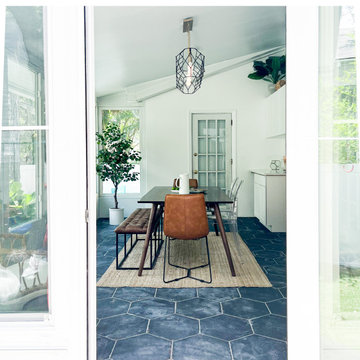
This sunroom was added onto a historic bungalow home. We designed it from concrete up!
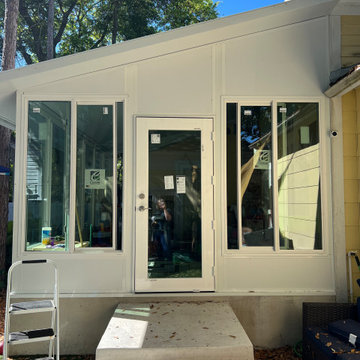
This sunroom was added onto a historic bungalow home. We designed it from concrete up!
Conservatory with Black Floors and Orange Floors Ideas and Designs
11
