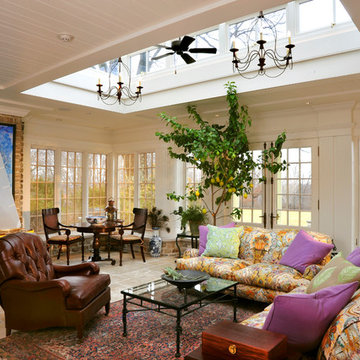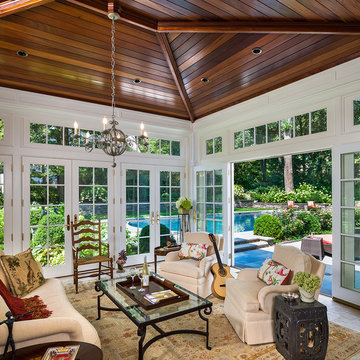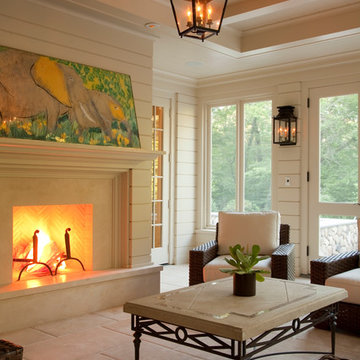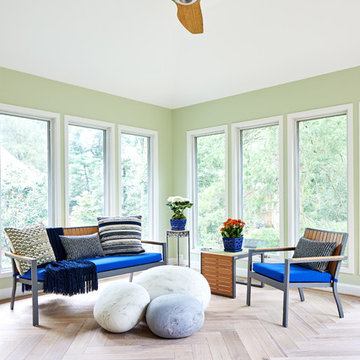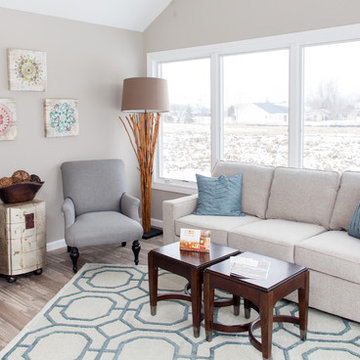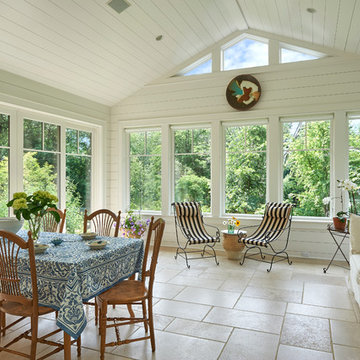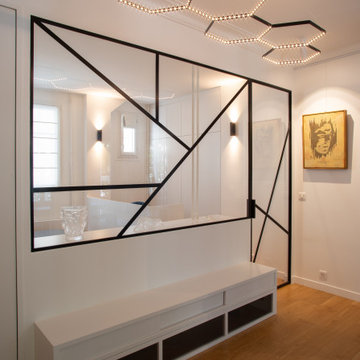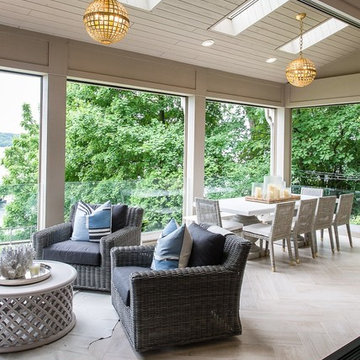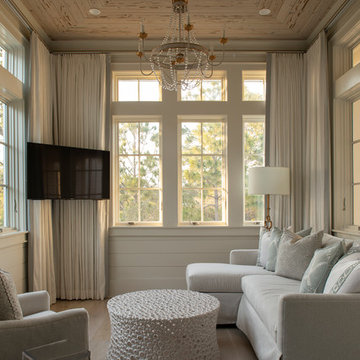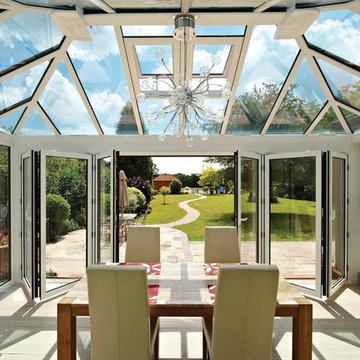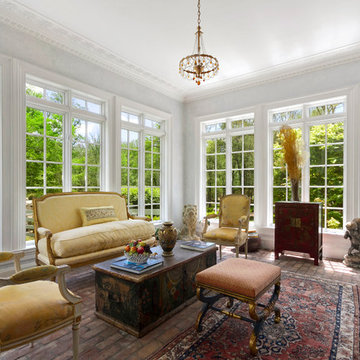Conservatory with Beige Floors and Red Floors Ideas and Designs
Refine by:
Budget
Sort by:Popular Today
201 - 220 of 2,257 photos
Item 1 of 3
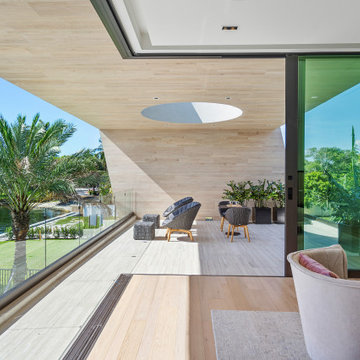
Custom Italian Furniture from the showroom of Interiors by Steven G, wood ceilings, wood feature wall, Italian porcelain tile, custom lighting, unobstructed views, doors/windows fully open to connect the master bedroom
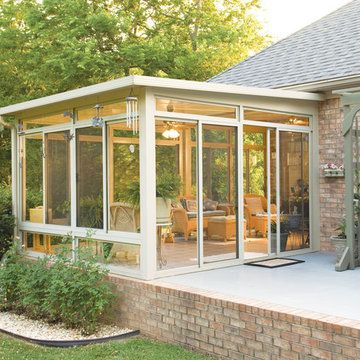
McDrake is the authorizing installer for the Betterliving sunrooms. We install three seasons and four season sunrooms.
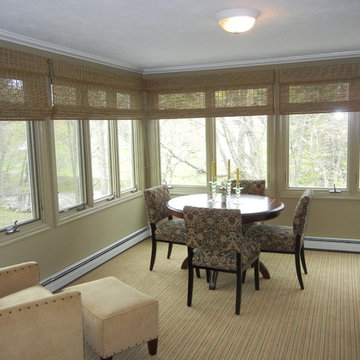
Gorgeous sunroom with small dining area. Woven wood shades filter light and finish off the windows.
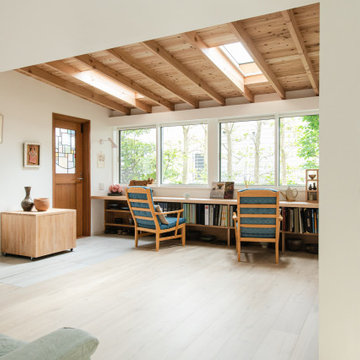
庭に増築したテラスのような空間。床はフローリングの部分と陶芸を楽しめるタイルの床に張り分けてあります。陶芸の機械は隠し台ワゴンで覆い、普段は多目的に使う。4mの無垢のカウンターは仕事をしたり、本を読んだり、おしゃべりをしたりと心地よい空間を作っている。
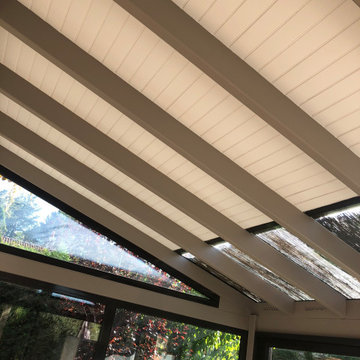
Peinture du plafond réalisée avec des couleurs naturelles, pour que le plafond soit en harmonie avec la décoration et les meubles déjà existants. Et pour une osmose avec l'extérieur.

TEAM
Architect: LDa Architecture & Interiors
Builder: Kistler and Knapp Builders
Interior Design: Weena and Spook
Photographer: Greg Premru Photography
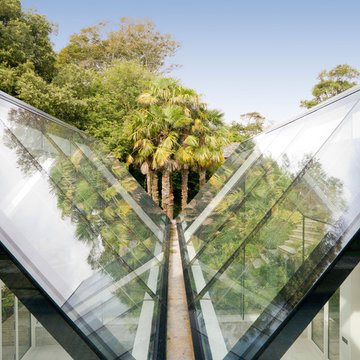
This structural glass addition to a Grade II Listed Arts and Crafts-inspired House built in the 20thC replaced an existing conservatory which had fallen into disrepair.
The replacement conservatory was designed to sit on the footprint of the previous structure, but with a significantly more contemporary composition.
Working closely with conservation officers to produce a design sympathetic to the historically significant home, we developed an innovative yet sensitive addition that used locally quarried granite, natural lead panels and a technologically advanced glazing system to allow a frameless, structurally glazed insertion which perfectly complements the existing house.
The new space is flooded with natural daylight and offers panoramic views of the gardens beyond.
Photograph: Collingwood Photography
Conservatory with Beige Floors and Red Floors Ideas and Designs
11
