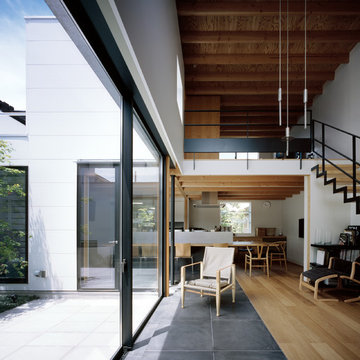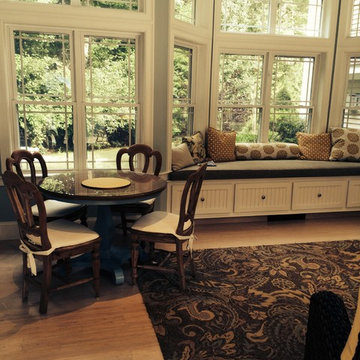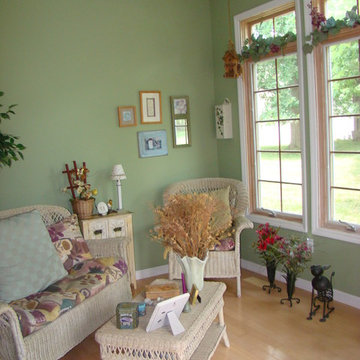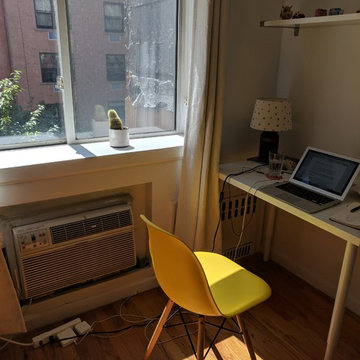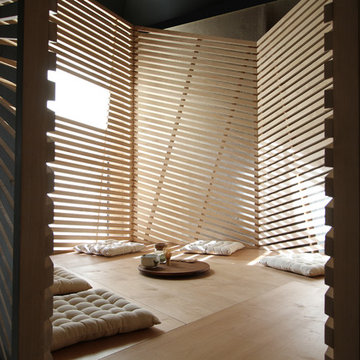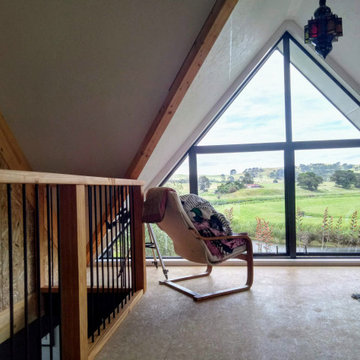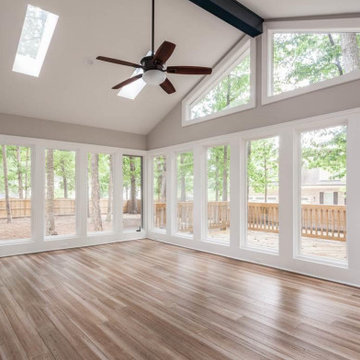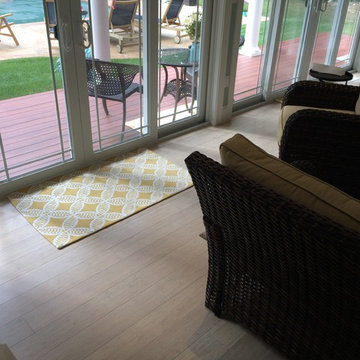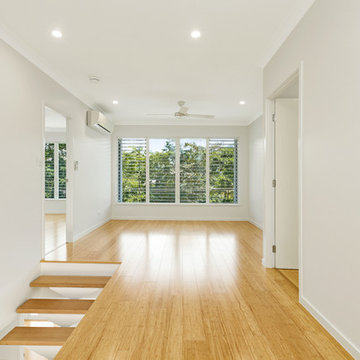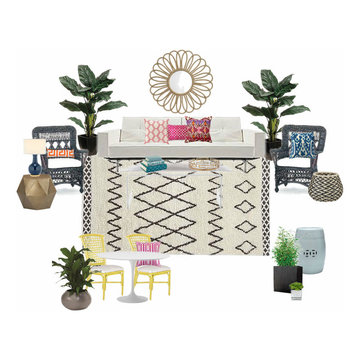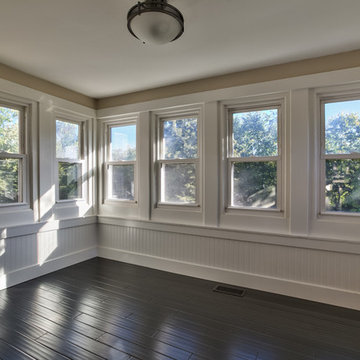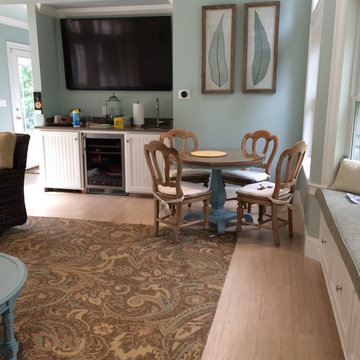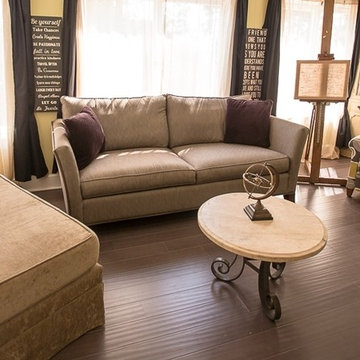Conservatory with Bamboo Flooring and Plywood Flooring Ideas and Designs
Refine by:
Budget
Sort by:Popular Today
21 - 40 of 99 photos
Item 1 of 3
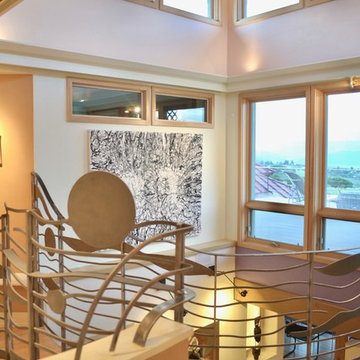
The rolling linear metal railings in waves of clouds and planets are there to remind us earth is chasing the sun around the galaxy. The An african mask its inside an illuminated window below. in center Wallis a B &W painting by artist Angel Espino.
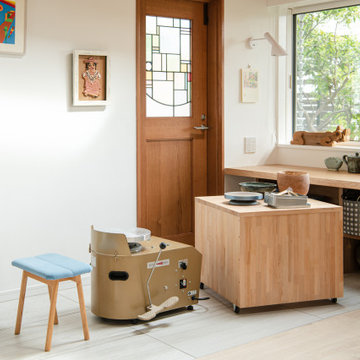
庭に増築したテラスのような空間。床はフローリングの部分と陶芸を楽しめるタイルの床に張り分けてあります。陶芸の機械は隠し台ワゴンで覆い、普段は多目的に使う。4mの無垢のカウンターは仕事をしたり、本を読んだり、おしゃべりをしたりと心地よい空間を作っている。
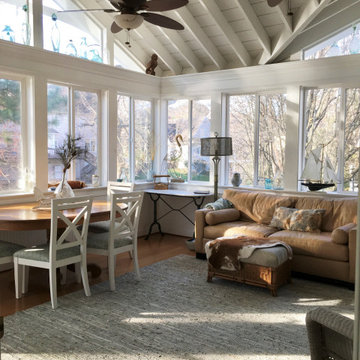
The rear of this suburban home was transformed with the addition of a sunroom and covered porch. A sunny southern exposure made the original 12' x 12' wood deck practically unusable. The original design was for a screened porch, but we decided to add sliding windows so that furnishings would stay clean and dry. The open rater ceiling added great volume and architectural interest to the space.
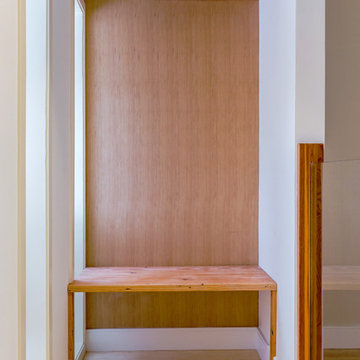
Sunroom/sitting room is approximately 160 square feet. Wood detailing: Douglas fir. Photo: David Kimber
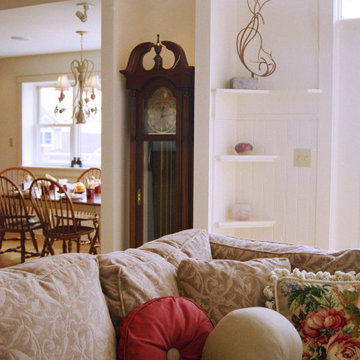
A cozy seating area is defined within expansive open great room. Niche beyond was custom built to house family heirloom clock, as well as corner shelving for owner's objet's of art. Eat-in kitchen beyond overlooks spectacular mountain views of four distinct seasons.
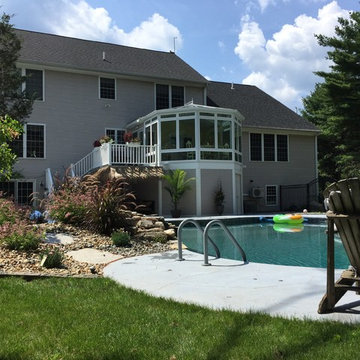
The backyard has been transformed into a gorgeous Victorian Conservatory with new deck and stairs leading to their own private backyard oasis.
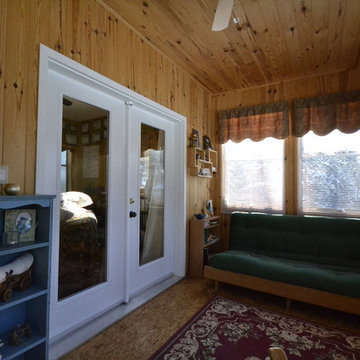
Sunroom leads to home office and healing space. Separate entrance to the space off the front porch of house.Ceiling and walls are t&g pine. Floor is pressboard that has been sanded and three coats of varathane applied.
Conservatory with Bamboo Flooring and Plywood Flooring Ideas and Designs
2
