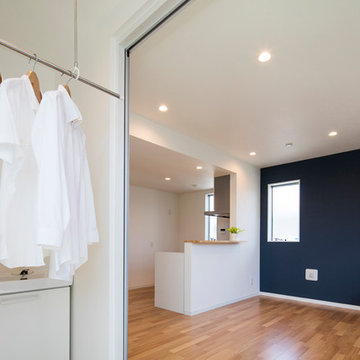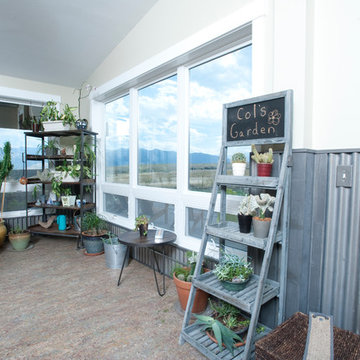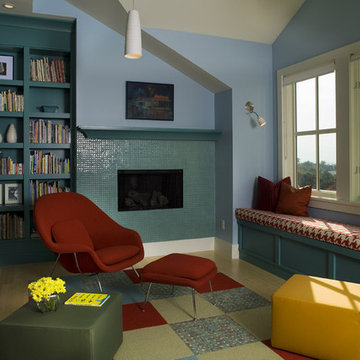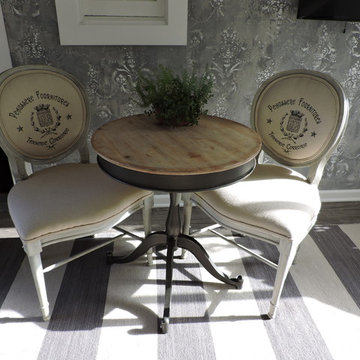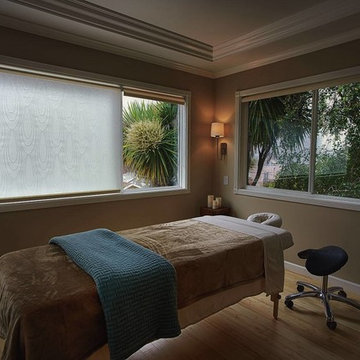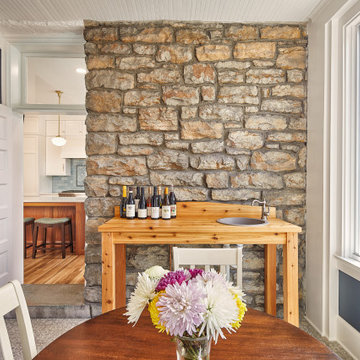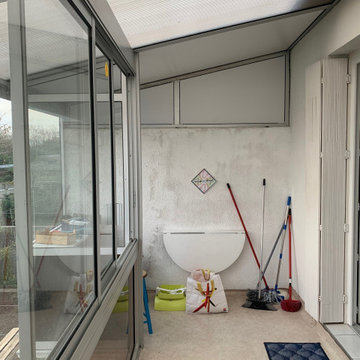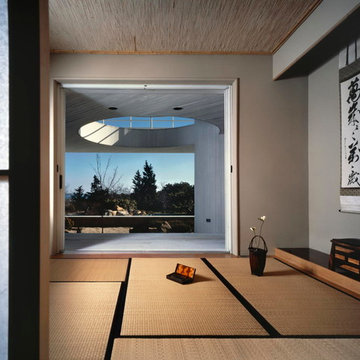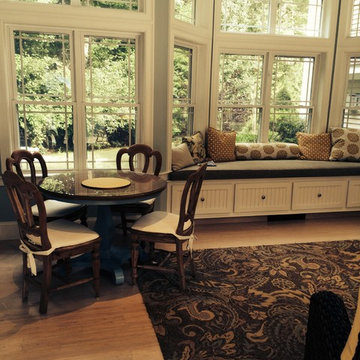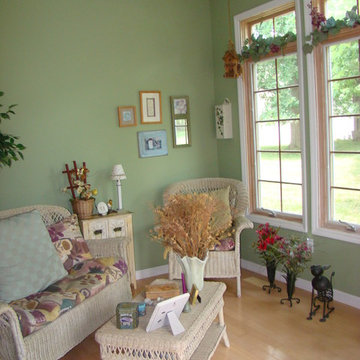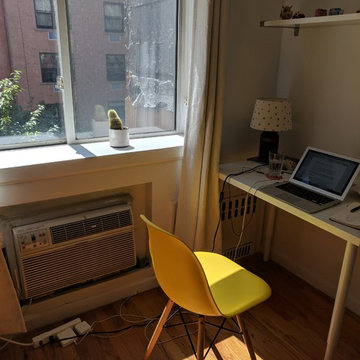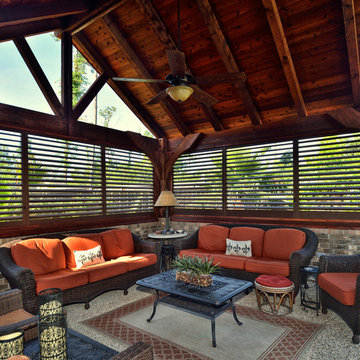Conservatory with Bamboo Flooring and Lino Flooring Ideas and Designs
Refine by:
Budget
Sort by:Popular Today
21 - 40 of 93 photos
Item 1 of 3
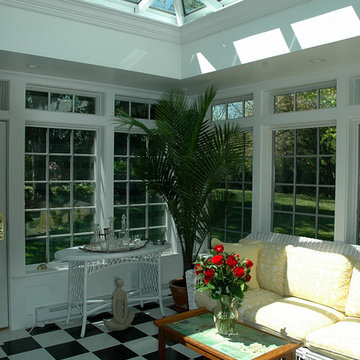
The white and black check floor -- which gives the space added panache -- is 12” x 12” ceramic tile layed over an insulated wood floor system, making it especially cozy during fall and winter and cooler spring days.
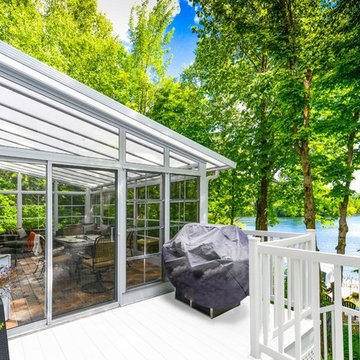
Our 3-Season Sunrooms offer a safe haven from weather, bugs and UV rays without sacrificing views or air flow. Increase outdoor living fun while adding value and beauty to your home.
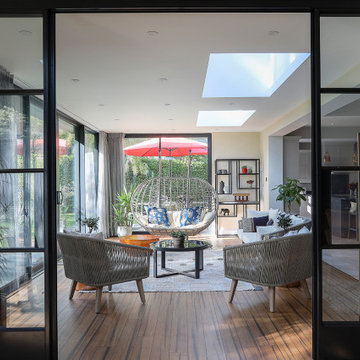
Living space within extension off kitchen. Lots of natural light. The perfect space for reading and relaxing.
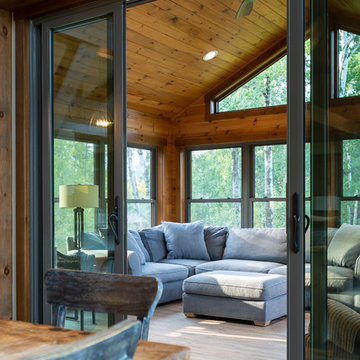
Designing your sun room using double doors to separate the space is a great way to create a quiet area to read a book or do a puzzle. It's also great spot for the night owls in the family to hang out after the early birds are in bed.
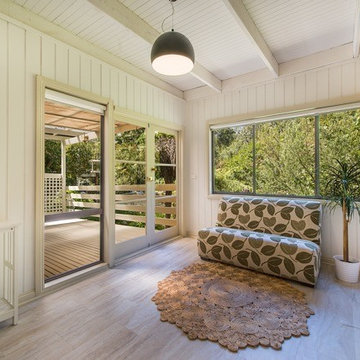
We've made the most of spare spaces by converting them to versatile rooms. This space can be a spare bedroom with the sofa bed, a study, a reading room, a play room or somewhere to sit and enjoy a coffee. Keeping the tongue and groove board on the walls maintains the country character of the house and gives it something a little different to the generic plasterboard found in most homes.
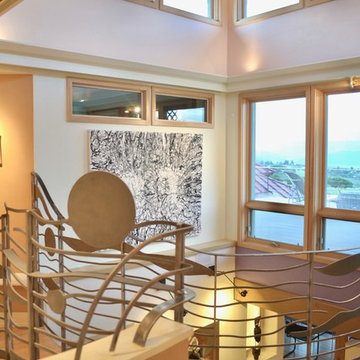
The rolling linear metal railings in waves of clouds and planets are there to remind us earth is chasing the sun around the galaxy. The An african mask its inside an illuminated window below. in center Wallis a B &W painting by artist Angel Espino.
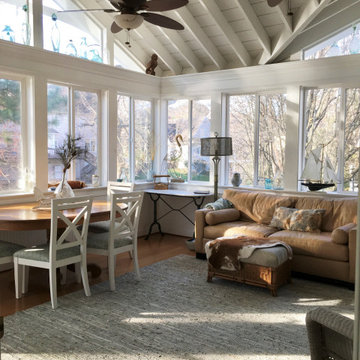
The rear of this suburban home was transformed with the addition of a sunroom and covered porch. A sunny southern exposure made the original 12' x 12' wood deck practically unusable. The original design was for a screened porch, but we decided to add sliding windows so that furnishings would stay clean and dry. The open rater ceiling added great volume and architectural interest to the space.
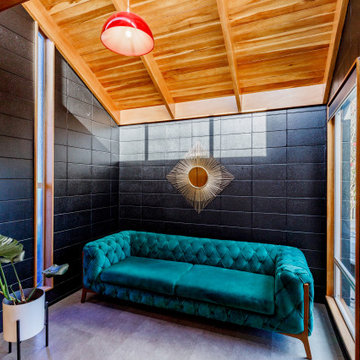
This Sitting Room receives sunlight through high windows and the exposed timber ceiling provides a wonderful contrast to the concrete block walls. These were painted black to contrast the wood and white throughout this open plan space.
Conservatory with Bamboo Flooring and Lino Flooring Ideas and Designs
2
