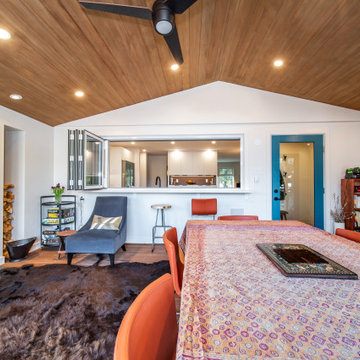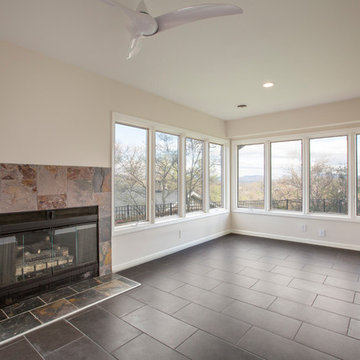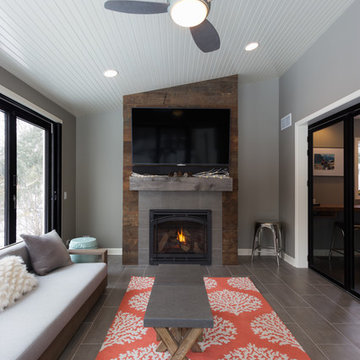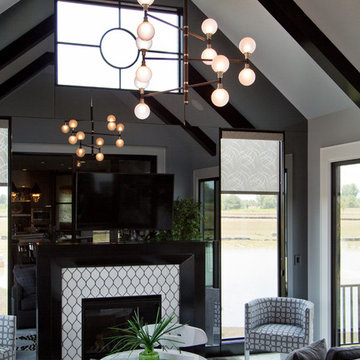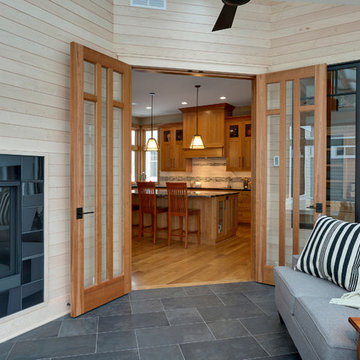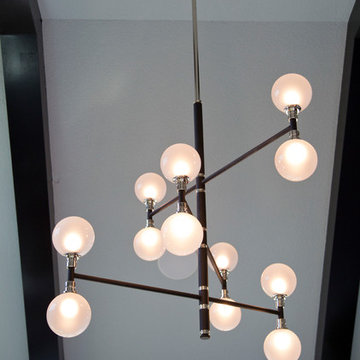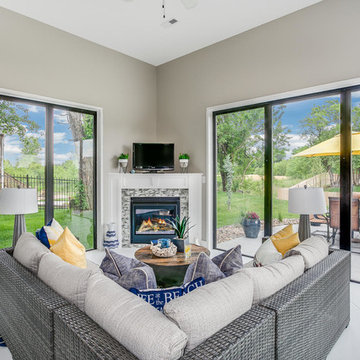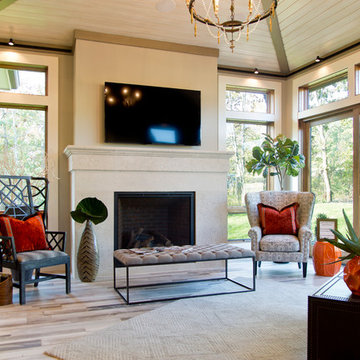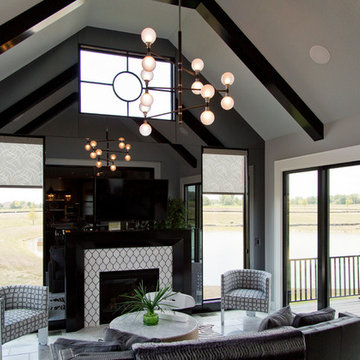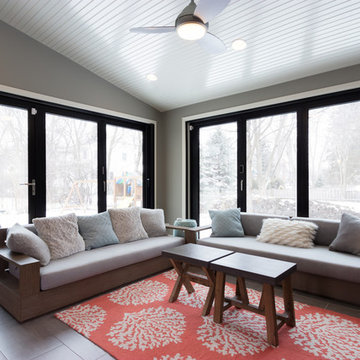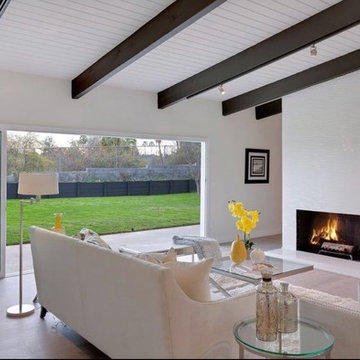Conservatory with All Types of Fireplace and a Tiled Fireplace Surround Ideas and Designs
Refine by:
Budget
Sort by:Popular Today
161 - 180 of 191 photos
Item 1 of 3
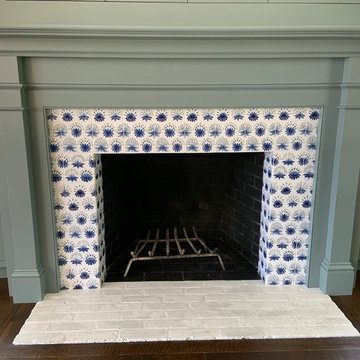
William Morris Evolution of Daisies Tiles. Photo credit, Christine Grey, Churchill Building Company, Lakeview, CT

This 2,500 square-foot home, combines the an industrial-meets-contemporary gives its owners the perfect place to enjoy their rustic 30- acre property. Its multi-level rectangular shape is covered with corrugated red, black, and gray metal, which is low-maintenance and adds to the industrial feel.
Encased in the metal exterior, are three bedrooms, two bathrooms, a state-of-the-art kitchen, and an aging-in-place suite that is made for the in-laws. This home also boasts two garage doors that open up to a sunroom that brings our clients close nature in the comfort of their own home.
The flooring is polished concrete and the fireplaces are metal. Still, a warm aesthetic abounds with mixed textures of hand-scraped woodwork and quartz and spectacular granite counters. Clean, straight lines, rows of windows, soaring ceilings, and sleek design elements form a one-of-a-kind, 2,500 square-foot home
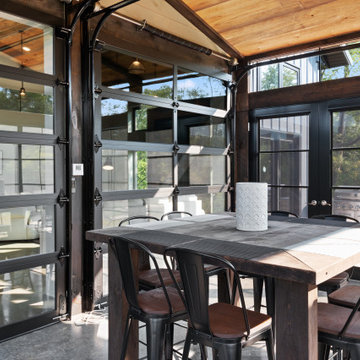
This 2,500 square-foot home, combines the an industrial-meets-contemporary gives its owners the perfect place to enjoy their rustic 30- acre property. Its multi-level rectangular shape is covered with corrugated red, black, and gray metal, which is low-maintenance and adds to the industrial feel.
Encased in the metal exterior, are three bedrooms, two bathrooms, a state-of-the-art kitchen, and an aging-in-place suite that is made for the in-laws. This home also boasts two garage doors that open up to a sunroom that brings our clients close nature in the comfort of their own home.
The flooring is polished concrete and the fireplaces are metal. Still, a warm aesthetic abounds with mixed textures of hand-scraped woodwork and quartz and spectacular granite counters. Clean, straight lines, rows of windows, soaring ceilings, and sleek design elements form a one-of-a-kind, 2,500 square-foot home
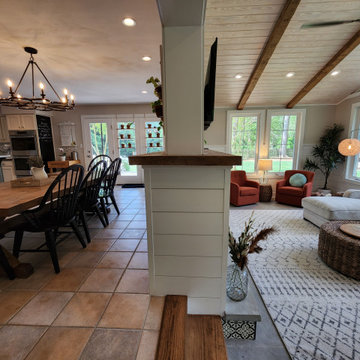
With a growing family, the client needed a cozy family space for everyone to hangout. We created a beautiful farm-house sunroom with a grand fireplace. The design reflected colonial exterior and blended well with the rest of the interior style.
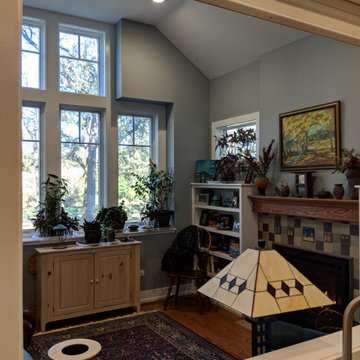
the view from the kitchen into the hearth room; which has plenty of sunlight for all the amazing house plants!
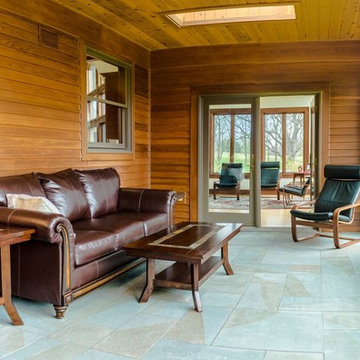
Warm cedar shingled back porch with ceramic mosaic tile floor that mimics green slate.
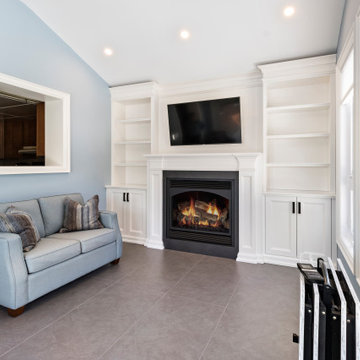
This 4 season sunroom addition replaced an old, poorly built 3 season sunroom built over an old deck. This is now the most commonly used room in the home.
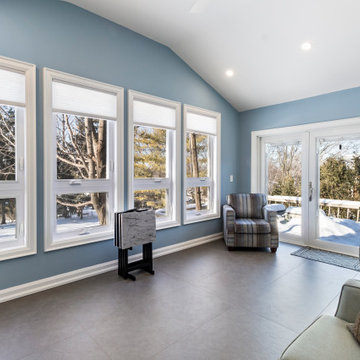
This 4 season sunroom addition replaced an old, poorly built 3 season sunroom built over an old deck. This is now the most commonly used room in the home.
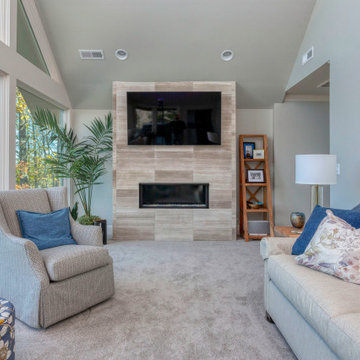
We took an existing flat roof sunroom and vaulted the ceiling to open the area to the wonderful views of the Roanoke valley. New custom Andersen windows and trap glass was installed, A contemporary gas fireplace with tile surround was installed with a large flat screen TV above.
Conservatory with All Types of Fireplace and a Tiled Fireplace Surround Ideas and Designs
9
