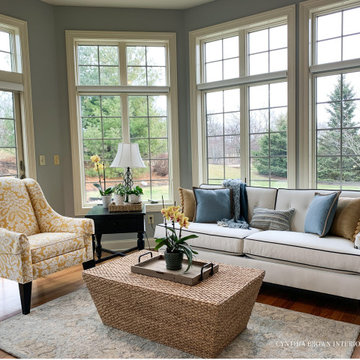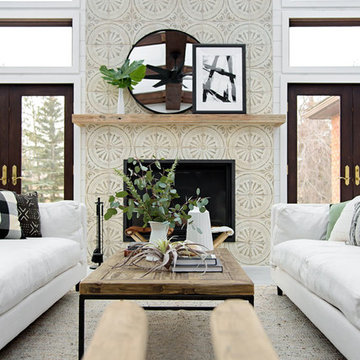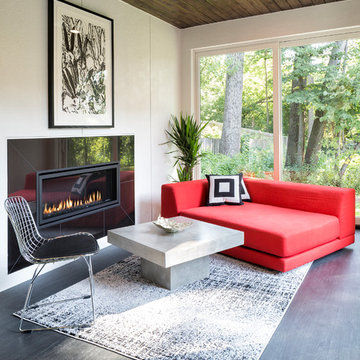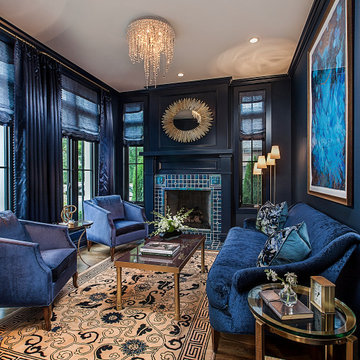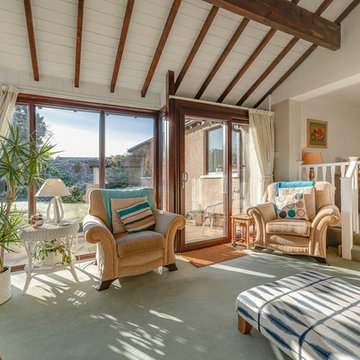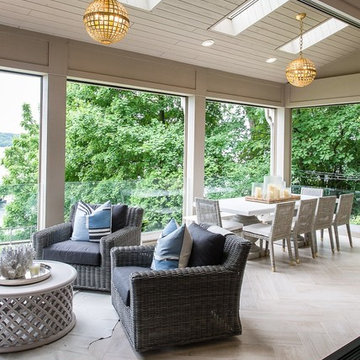Conservatory with a Wooden Fireplace Surround and a Tiled Fireplace Surround Ideas and Designs
Refine by:
Budget
Sort by:Popular Today
21 - 40 of 342 photos
Item 1 of 3
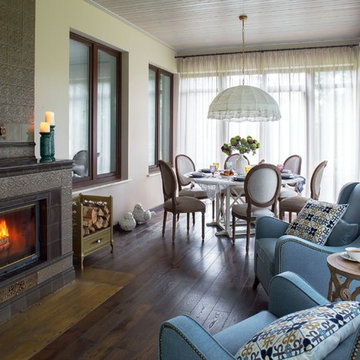
Автор проекта - архитектор Олейник Оксана
Автор фото - Сергей Моргунов
Дизайнер по текстилю - Вера Кузина

Lorsque les clients ont acheté cette vaste maison pavillonnaire typique des années 70, elle était dans un état relativement correct. Cependant, elle manquait cruellement de charme. La pièce de vie, d’une taille considérable, était si peu aménagée que certaines parties en étaient délaissées. De plus, la véranda récemment ajoutée n’avait aucune fonctionnalité et était
simplement un espace supplémentaire inexploité.
Le premier défi du projet consistait à insuffler une âme chaleureuse à cette maison moderne. Pour y parvenir, il a été nécessaire d’attribuer un programme et une fonctionnalité à chaque espace.
Le deuxième défi auquel nous avons été confrontés était la contrainte temporelle du projet. Il était impératif pour les clients de pouvoir emménager dans la maison seulement cinq mois après le début des travaux. Pour répondre à cette exigence, nous avons proposé une approche par phases. La phase 1 a regroupé les trois étages essentiels de la maison, à savoir le rez-de-chaussée, le premier et le deuxième étage. La phase 2 a concerné la refonte totale du sous-sol de 120 m2, comprenant l’ancien garage. Enfin, la phase 3, dont les travaux se terminent en septembre 2023, concerne l'aménagement extérieur (piscine, pool house, espace brasero).
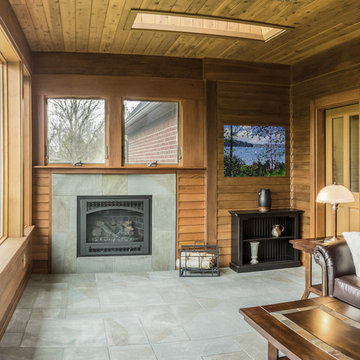
Stay warm with gas fireplace on cedar shingled back porch. Arts and Craft fireplace with ceramic tile that resembles green slate.
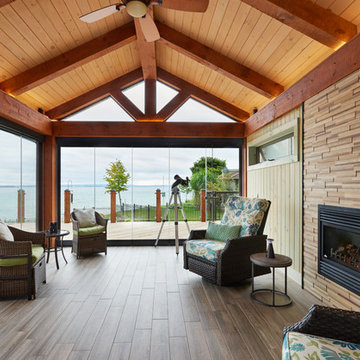
This sunroom is 14'x20' with an expansive view of the water. The Lumon balcony glazing operates to open the 2 walls to the wrap around deck outside. The floors are a wood look porcelain tile, complete with hydronic in-floor heat. The walls are finished with a tongue and groove pine stained is a custom colour made by the owner. The fireplace surround is a mosaic wood panel called "Friendly Wall". Roof construction consists of steel beams capped in pine, and 6"x8" pine timber rafters with a pine decking laid across rafters.
Esther Van Geest, ETR Photography
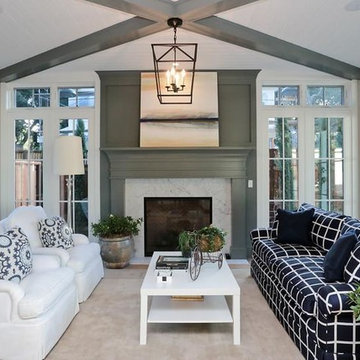
The inspiration for this room was the glassed in sunrooms you often find back east. This room has floor to ceiling glass on 3 sides to make it an inviting room even during winter.
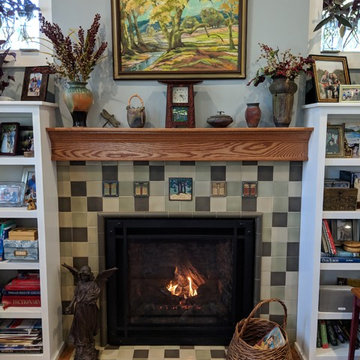
The Arts & Crafts feel of this hearth room make it the coziest room in the house! The earth tones and natural decor complete the Craftsman vibe.
Photo Credit: Meyer Design
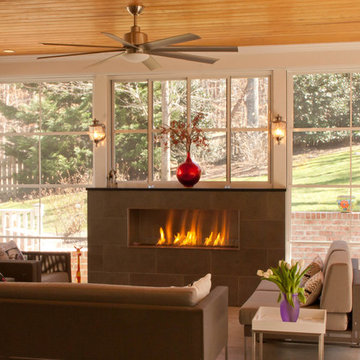
The warmth of this fireplace makes this sunroom a four season space.
Photos by: Snapshots of Grace

This is a small parlor right off the entry. It has room for a small amount of seating plus a small desk for the husband right off the pocket door entry to the room. We chose a medium slate blue for all the walls, molding, trim and fireplace. It has the effect of a dramatic room as you enter, but is an incredibly warm and peaceful room. All of the furniture was from the husband's family and we refinished, recovered as needed. The husband even made the coffee table! photo: David Duncan Livingston
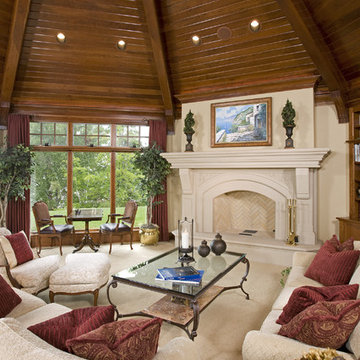
A John Kraemer & Sons home on Lake Minnetonka's Smithtown Bay.
Photography: Landmark Photography

The Sunroom is open to the Living / Family room, and has windows looking to both the Breakfast nook / Kitchen as well as to the yard on 2 sides. There is also access to the back deck through this room. The large windows, ceiling fan and tile floor makes you feel like you're outside while still able to enjoy the comforts of indoor spaces. The built-in banquette provides not only additional storage, but ample seating in the room without the clutter of chairs. The mutli-purpose room is currently used for the homeowner's many stained glass projects.
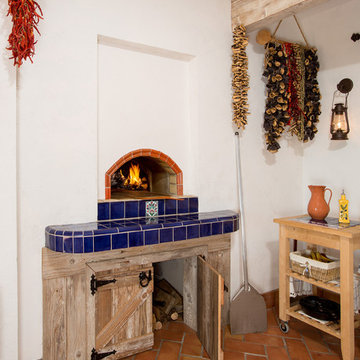
A wood fired pizza oven by Forno Bravo in a Mediterranean inspired sunroom provides a fun way to prepare a meal and enjoy the space. Large glass doors at either end open wide to make a breezeway during the warmer months
Photos by: Greg Hadley
Conservatory with a Wooden Fireplace Surround and a Tiled Fireplace Surround Ideas and Designs
2
