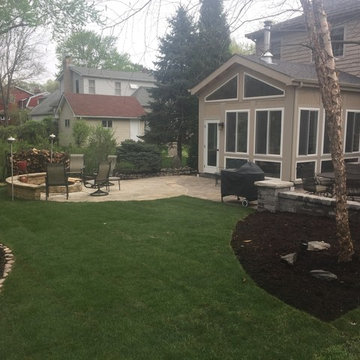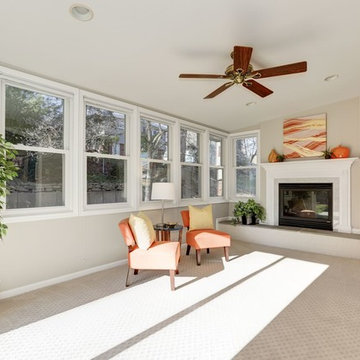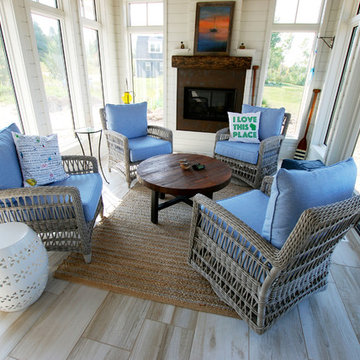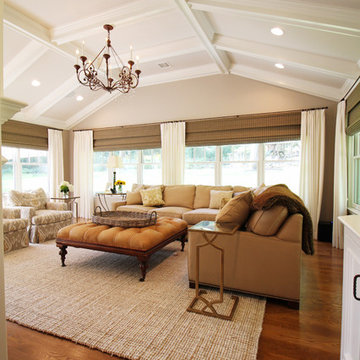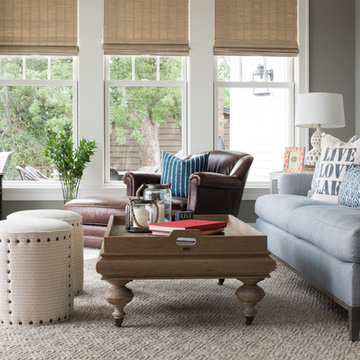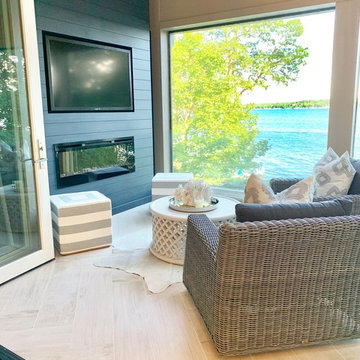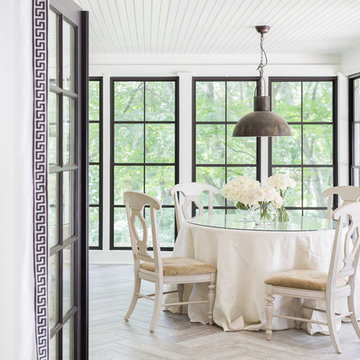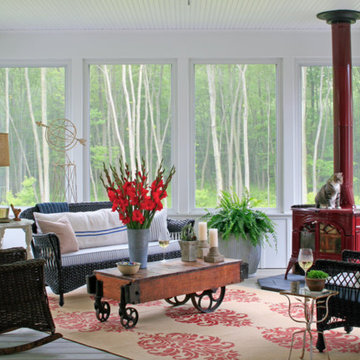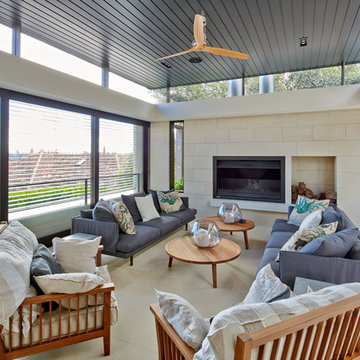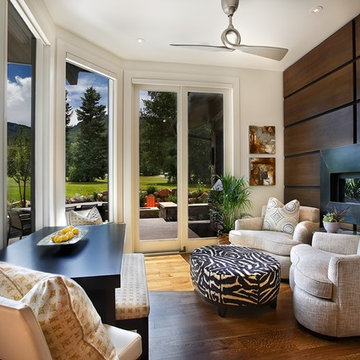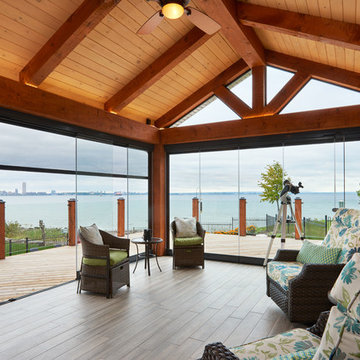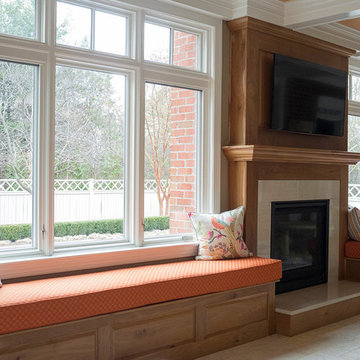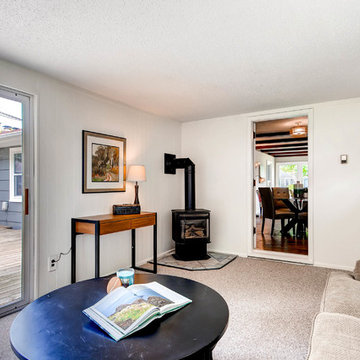Conservatory with a Wooden Fireplace Surround and a Metal Fireplace Surround Ideas and Designs
Refine by:
Budget
Sort by:Popular Today
81 - 100 of 299 photos
Item 1 of 3
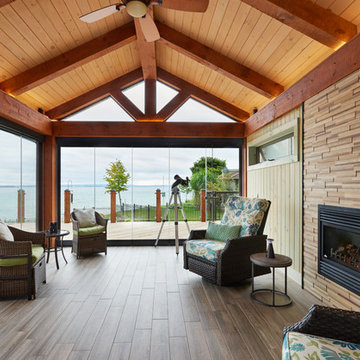
This sunroom is 14'x20' with an expansive view of the water. The Lumon balcony glazing operates to open the 2 walls to the wrap around deck outside. The floors are a wood look porcelain tile, complete with hydronic in-floor heat. The walls are finished with a tongue and groove pine stained is a custom colour made by the owner. The fireplace surround is a mosaic wood panel called "Friendly Wall". Roof construction consists of steel beams capped in pine, and 6"x8" pine timber rafters with a pine decking laid across rafters.
Esther Van Geest, ETR Photography
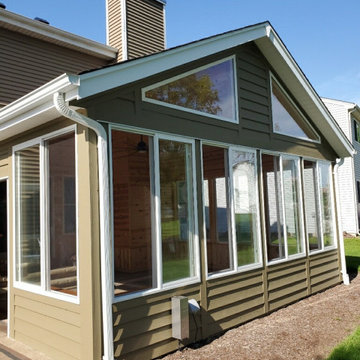
Upon Completion of the Exterior Four season room –
Prepared,
Oil Primed all bare cedar
Caulked all Cracks and Gaps
Sanded rough cedar
Stained all Siding and Trim to match the Homes color configuration
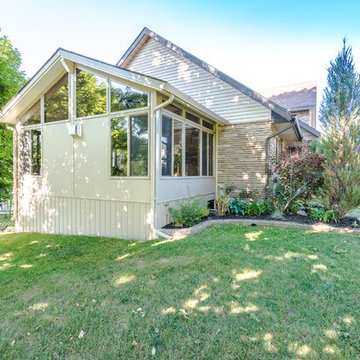
This sunroom designed to provide enjoyment of the outdoor landscape yet provided just the right amount of privacy homeowner wanted facing next door neighbors. This is a cozy place to relax, a new Sunspace Sunroom will add beauty, functionality and value to your home.
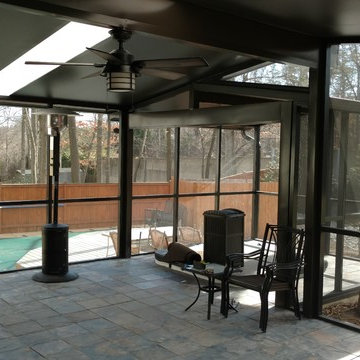
cathedral style, all glass walls, solid roof with sky lighting ,ceiling fan, black aluminum frame
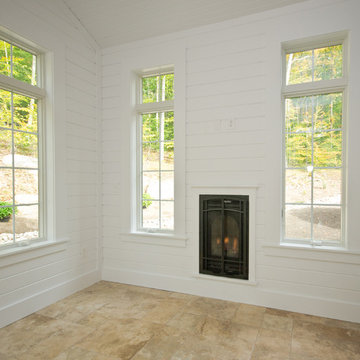
2,400 SF custom home on Fox Hopyard golfcourse in East Haddam. Architect, Jack Kemper, designed the home with a two story entry foyer and family room with fireplace and built-ins, a granite & stainless kitchen, and a sunroom with Kozy Heat Two Harbors gas direct vent fireplace with an arched prairie pattern full door face supplied by CAFD and installed in the wall.
Photography By: Tom Anckner
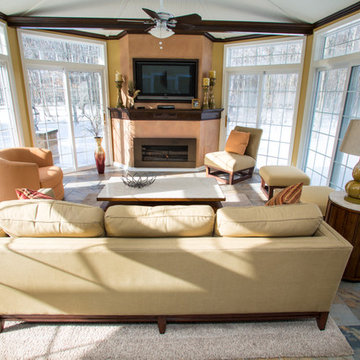
This sunroom with cozy heated slate flooring and a and chic fireplace is just what you need on a cold winter night!
Photographer: Leslie Farinacci
Conservatory with a Wooden Fireplace Surround and a Metal Fireplace Surround Ideas and Designs
5
