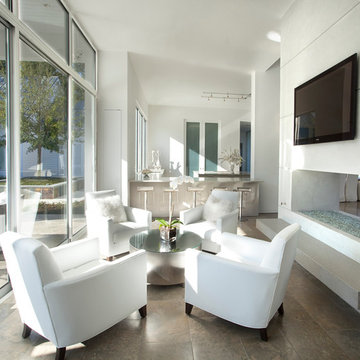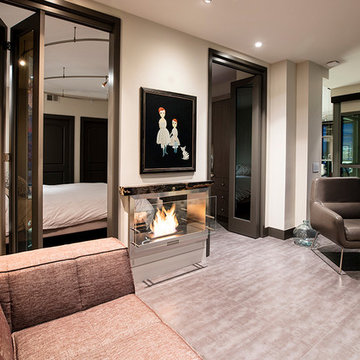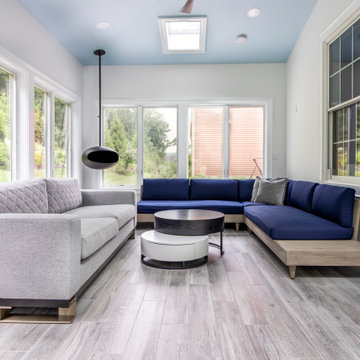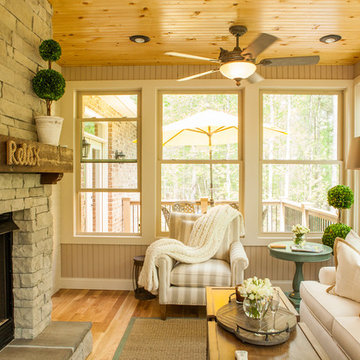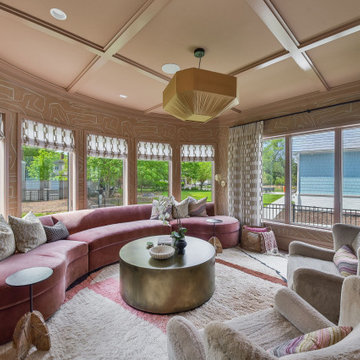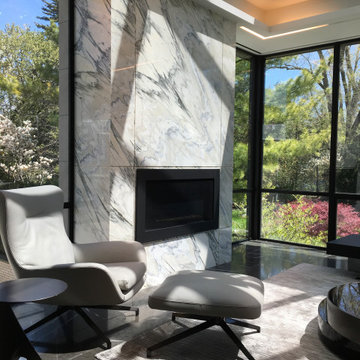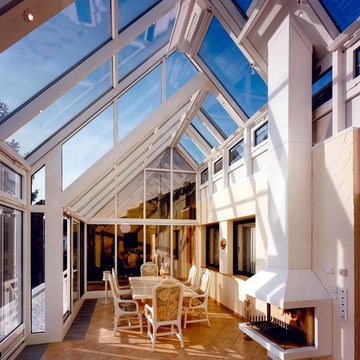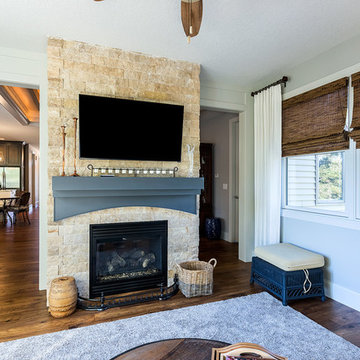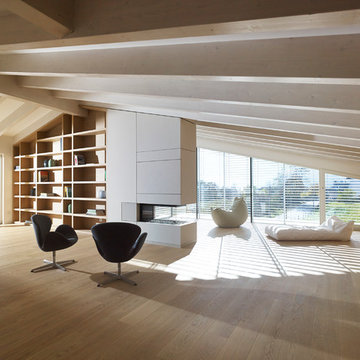Conservatory with a Two-sided Fireplace and a Hanging Fireplace Ideas and Designs
Refine by:
Budget
Sort by:Popular Today
61 - 80 of 227 photos
Item 1 of 3
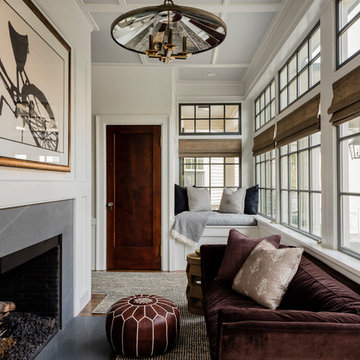
TEAM
Architect: LDa Architecture & Interiors
Interior Design: Nina Farmer Interiors
Builder: Youngblood Builders
Photographer: Michael J. Lee Photography

This rustically finished three-season porch features a stone fireplace and views high into the wooded acres beyond and with two doors open to the great room beyond, this relatively small residence can become a great space for entertaining a large amount of people.
Photo Credit: David A. Beckwith
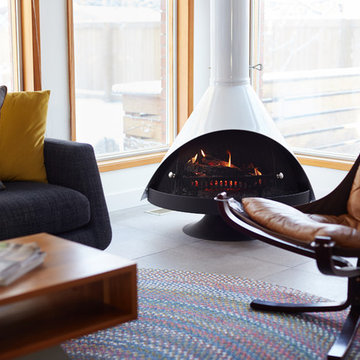
info@ryanpatrickkelly.com
Three walls of windows and two skylights flood this family room with natural light. Has become the favourite room in the house with the heated porcelain floors and malm fireplace
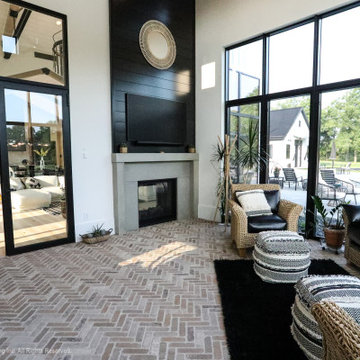
The spacious sunroom is a serene retreat with its panoramic views of the rural landscape through walls of Marvin windows. A striking brick herringbone pattern floor adds timeless charm, while a see-through gas fireplace creates a cozy focal point, perfect for all seasons. Above the mantel, a black-painted beadboard feature wall adds depth and character, enhancing the room's inviting ambiance. With its seamless blend of rustic and contemporary elements, this sunroom is a tranquil haven for relaxation and contemplation.
Martin Bros. Contracting, Inc., General Contractor; Helman Sechrist Architecture, Architect; JJ Osterloo Design, Designer; Photography by Marie Kinney.
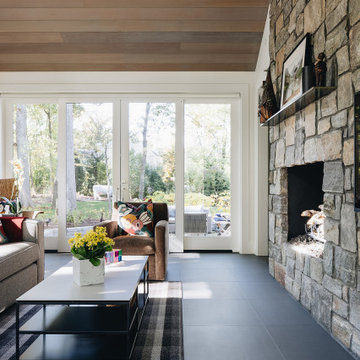
Cathedral-ceiling sunroom and family room separated by a see-through fireplace of natural stone.
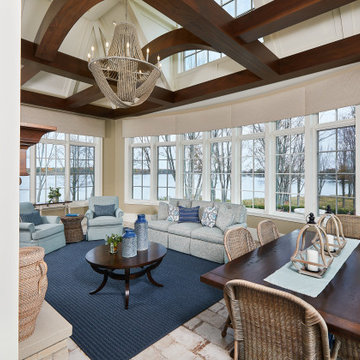
A light-filled sunroom featuring dark stained arched wood beams and a view of the lake
Photo by Ashley Avila Photography
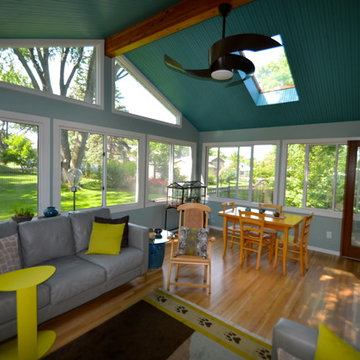
Vertical Mitered Cedar Bead-board Ceiling, Four Seasoned and VOC Free Finishes
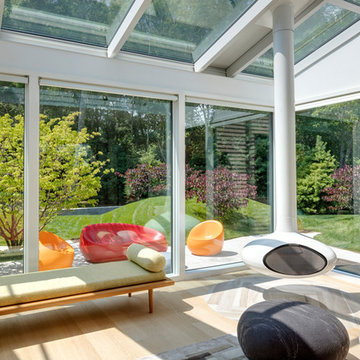
TEAM
Architect: LDa Architecture & Interiors
Interior Design: LDa Architecture & Interiors
Builder: Denali Construction
Landscape Architect: Michelle Crowley Landscape Architecture
Photographer: Greg Premru Photography
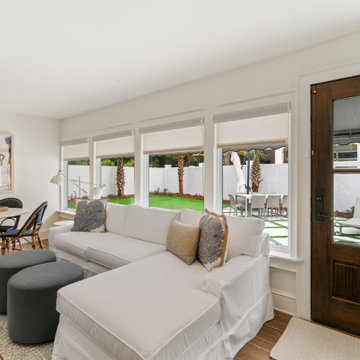
Located in Old Seagrove, FL, this 1980's beach house was is steps away from the beach and a short walk from Seaside Square. Working with local general contractor, Corestruction, the existing 3 bedroom and 3 bath house was completely remodeled. Additionally, 3 more bedrooms and bathrooms were constructed over the existing garage and kitchen, staying within the original footprint. This modern coastal design focused on maximizing light and creating a comfortable and inviting home to accommodate large families vacationing at the beach. The large backyard was completely overhauled, adding a pool, limestone pavers and turf, to create a relaxing outdoor living space.
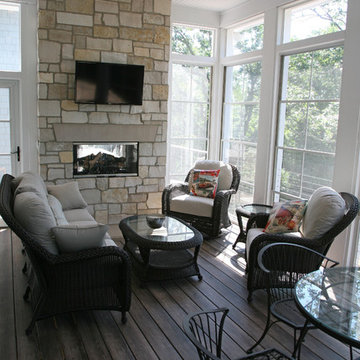
Lowell Management Services, Lake Geneva, WI.
Scott Lowell, Builder.
Indoor outdoor living and entertainment area in screened in room with stone fireplace, wood plank floor, beadboard ceiling, ceiling fan flat screen television mounted above fireplace.
Conservatory with a Two-sided Fireplace and a Hanging Fireplace Ideas and Designs
4
