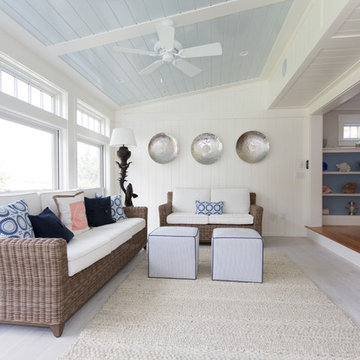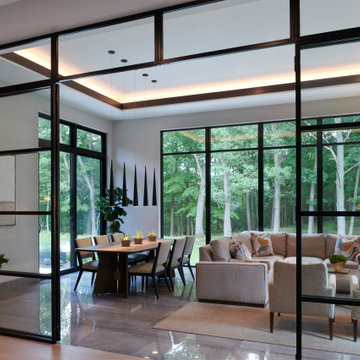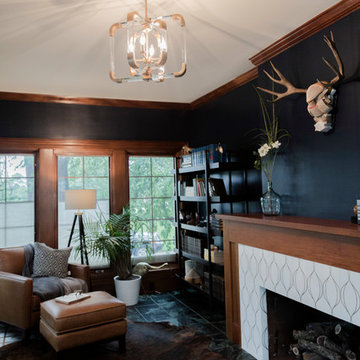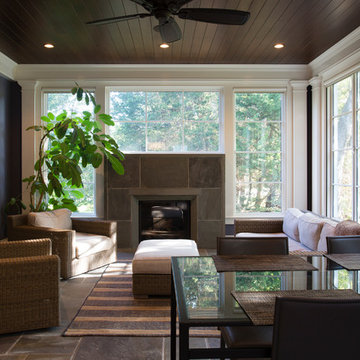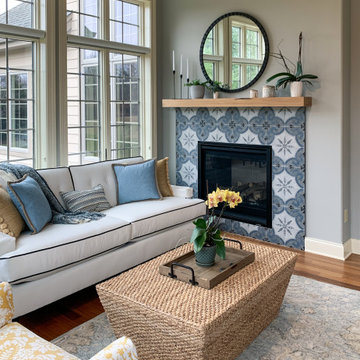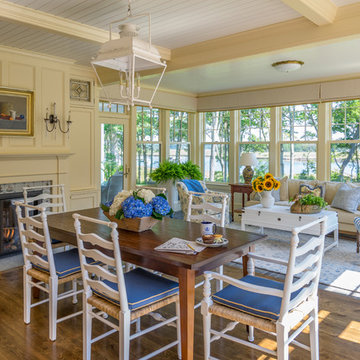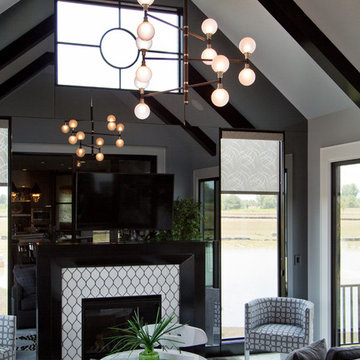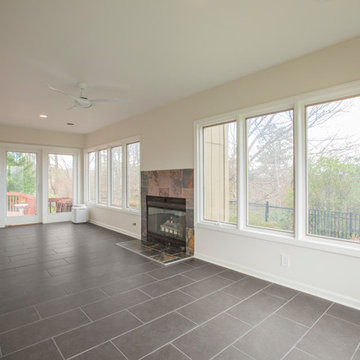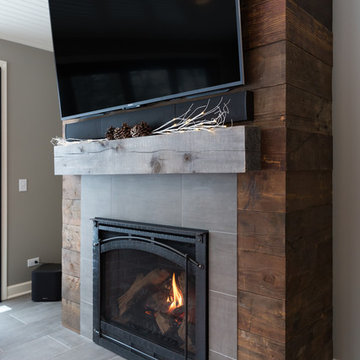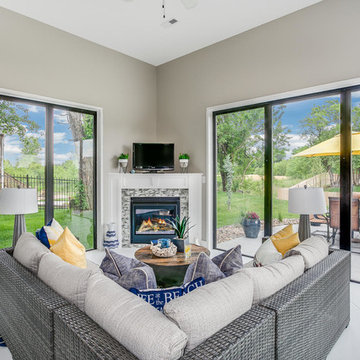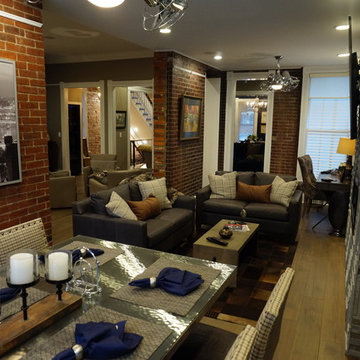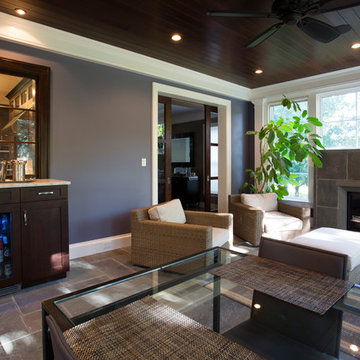Conservatory with a Tiled Fireplace Surround and a Standard Ceiling Ideas and Designs
Refine by:
Budget
Sort by:Popular Today
21 - 40 of 116 photos
Item 1 of 3
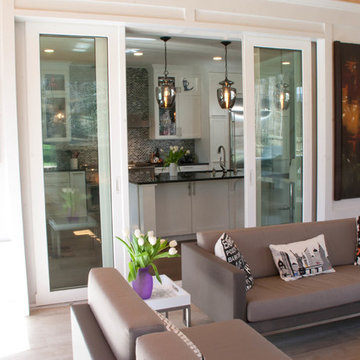
The sliding glass doors between the kitchen and sunroom completely disappear into the wall pockets and make this a premiere entertaining space by creating open flow between the spaces.
Photos by: Snapshots of Grace

Photos copyright 2012 Scripps Network, LLC. Used with permission, all rights reserved.
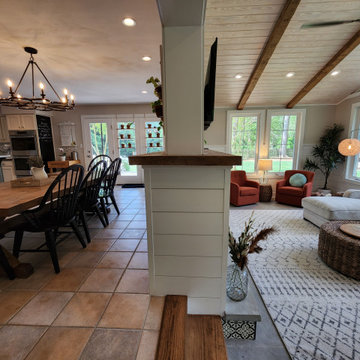
With a growing family, the client needed a cozy family space for everyone to hangout. We created a beautiful farm-house sunroom with a grand fireplace. The design reflected colonial exterior and blended well with the rest of the interior style.

An eclectic Sunroom/Family Room with European design. Photography by Jill Buckner Photo
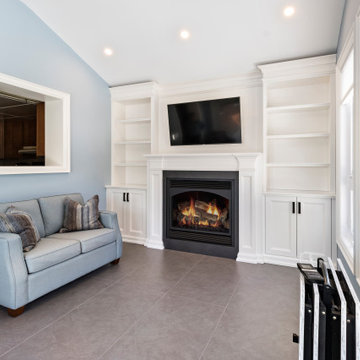
This 4 season sunroom addition replaced an old, poorly built 3 season sunroom built over an old deck. This is now the most commonly used room in the home.

The Sunroom is open to the Living / Family room, and has windows looking to both the Breakfast nook / Kitchen as well as to the yard on 2 sides. There is also access to the back deck through this room. The large windows, ceiling fan and tile floor makes you feel like you're outside while still able to enjoy the comforts of indoor spaces. The built-in banquette provides not only additional storage, but ample seating in the room without the clutter of chairs. The mutli-purpose room is currently used for the homeowner's many stained glass projects.
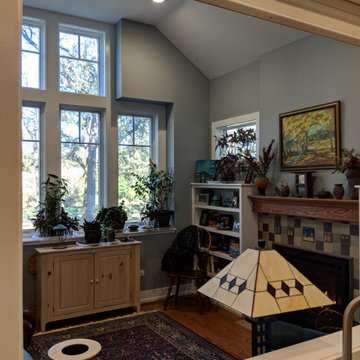
the view from the kitchen into the hearth room; which has plenty of sunlight for all the amazing house plants!
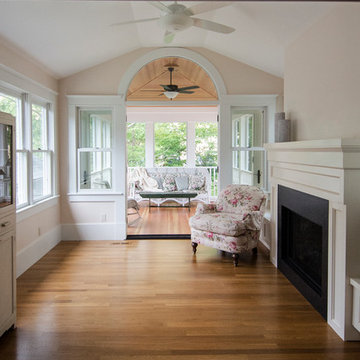
After: here's a view of the remodeled sunroom by Meadowlark with new gas fireplace and screened-in porch addition
Conservatory with a Tiled Fireplace Surround and a Standard Ceiling Ideas and Designs
2
