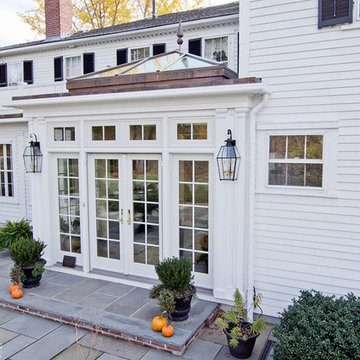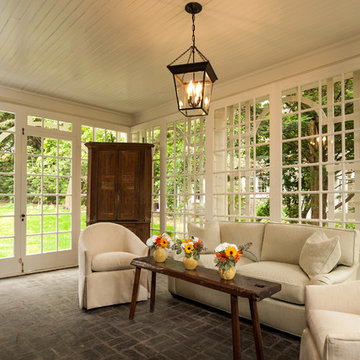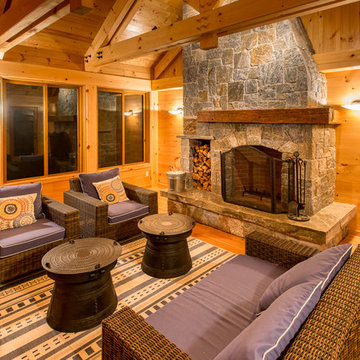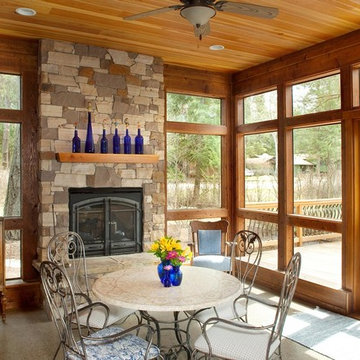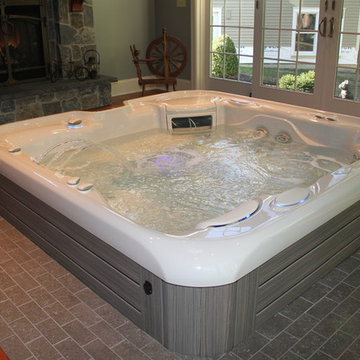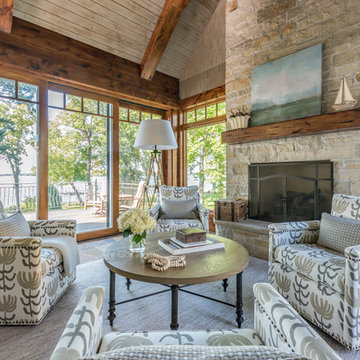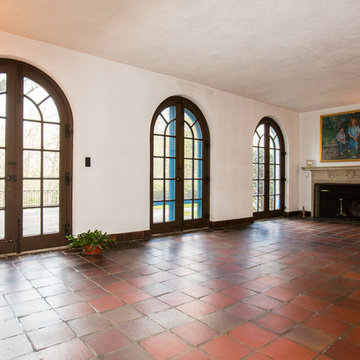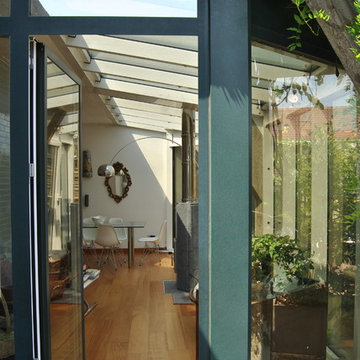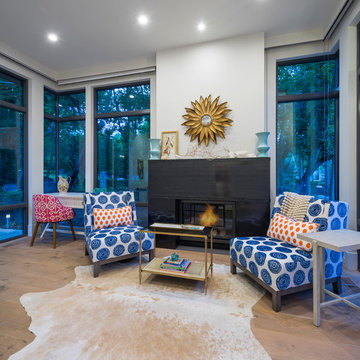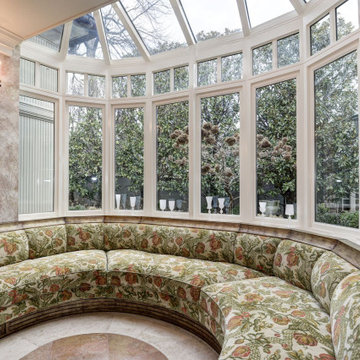Conservatory with a Stone Fireplace Surround Ideas and Designs
Refine by:
Budget
Sort by:Popular Today
81 - 100 of 1,546 photos
Item 1 of 2
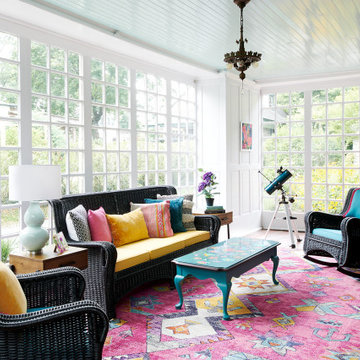
With limited travel options available during the pandemic, everyone is spending lots more time at home. Many are even looking for ways to incorporate interior design elements from their favorite destinations into their spaces: this lets you feel like you’re traveling, even when you’re not. This project was my own personal quarantine design dream: to create an interior scheme for my sunroom that captures the color, joy and exuberance of those brilliant indoor/outdoor spaces you find in Mexico. My sunroom is filled with sunshine, and sunshine makes my kids think of two beach vacations we took to Cancun. Since we couldn't take them there, or anywhere, I decided to bring a little bit of Mexico home.
As a backdrop, I embraced our floor to ceiling windows, great white wood paneled walls, and terra cotta floor tile, and added a soothing blue green paint to the beadboard ceiling, which to me is the color of a pool (Sherwin Williams Waterfall).
Over the terra cotta tile, I layered a bright pink rug and pulled out the turquoise and yellow accents for the furniture. The furniture is at least 60 years old and will not fit out of the doors, so I had it resprayed in place and had new cushions made in indoor outdoor fabric (and trimmed it in hot pink tape). On the sofa and chair, I collected brightly colored pillows, including one that is authentic Peruvian craftwork. A teal telescope tempts young stargazers.
The piece de resistance of this whole seating grouping is the coffee table. It was originally a stained wood coffee table that inhabited my in-laws’ living room in pristine condition for many years. Then it came to my house, where my son proceeded to bang his trains against it and generally abused and dented it. I had it sanded down and painted Sherwin Williams Green Bay. Over this teal colored base, my mother, who’s an artist, painted the most beautiful design of birds and flowers for me based on the Otomi tradition of Mexican embroidery. Otomi embroidery motifs typically incorporate animals and plants native to the Tenango area in central Mexico.
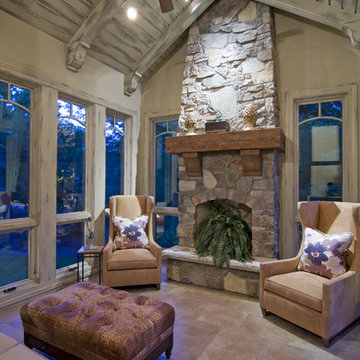
An abundance of living space is only part of the appeal of this traditional French county home. Strong architectural elements and a lavish interior design, including cathedral-arched beamed ceilings, hand-scraped and French bleed-edged walnut floors, faux finished ceilings, and custom tile inlays add to the home's charm.
This home features heated floors in the basement, a mirrored flat screen television in the kitchen/family room, an expansive master closet, and a large laundry/crafts room with Romeo & Juliet balcony to the front yard.
The gourmet kitchen features a custom range hood in limestone, inspired by Romanesque architecture, a custom panel French armoire refrigerator, and a 12 foot antiqued granite island.
Every child needs his or her personal space, offered via a large secret kids room and a hidden passageway between the kids' bedrooms.
A 1,000 square foot concrete sport court under the garage creates a fun environment for staying active year-round. The fun continues in the sunken media area featuring a game room, 110-inch screen, and 14-foot granite bar.
Story - Midwest Home Magazine
Photos - Todd Buchanan
Interior Designer - Anita Sullivan
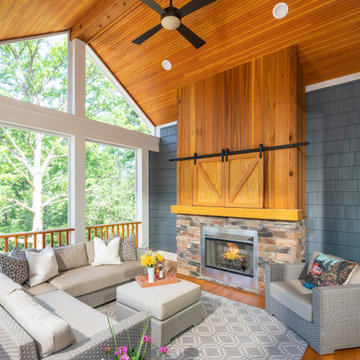
This screened-in porch off the kitchen is the perfect spot to have your morning coffee or watch the big game. A TV is hidden above the fireplace behind the sliding barn doors. This custom home was built by Meadowlark Design+Build in Ann Arbor, Michigan.
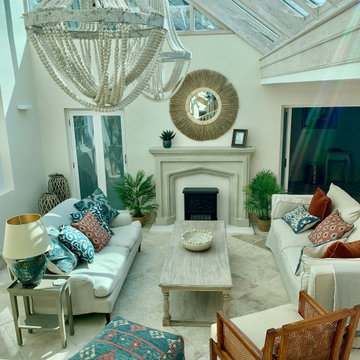
Still work in progress.... a sneak preview of part of the project for this gorgeous Guernsey farmhouse. An informal conservatory to enjoy the daylight in all the seasons. A relaxed and versatile space to enjoy with family, friends, or a sanctuary for quiet contemplation after a busy day.
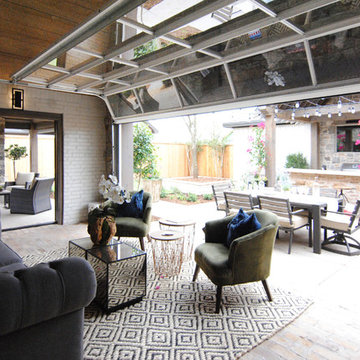
Heated & air conditioned indoor/outdoor patio room that opens up to outdoor dining, outdoor fireplace, and outdoor kitchen.
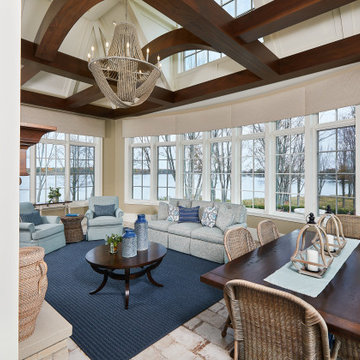
A light-filled sunroom featuring dark stained arched wood beams and a view of the lake
Photo by Ashley Avila Photography
Conservatory with a Stone Fireplace Surround Ideas and Designs
5

