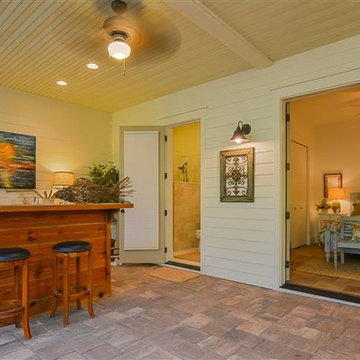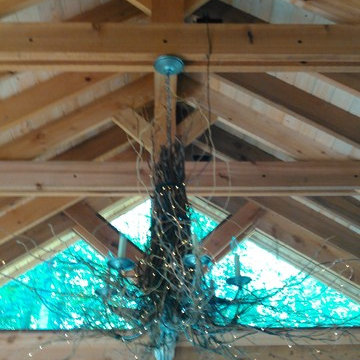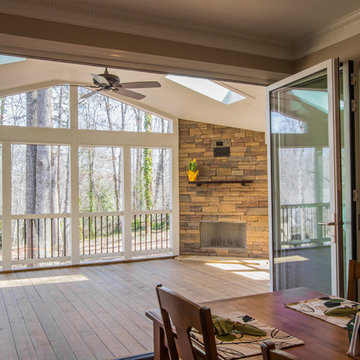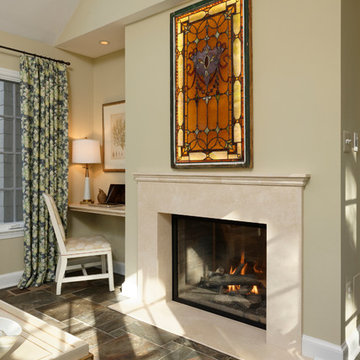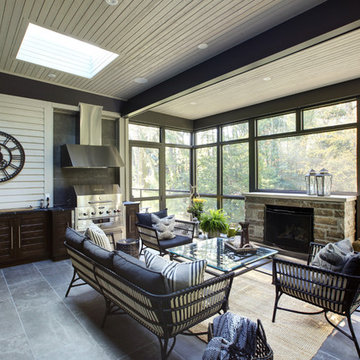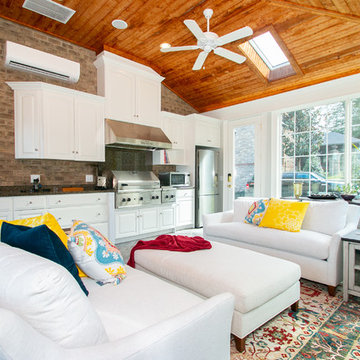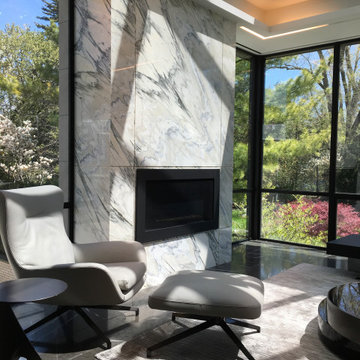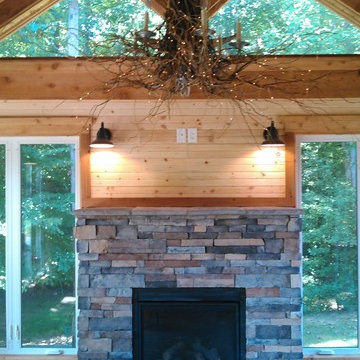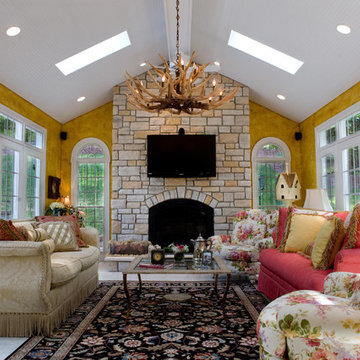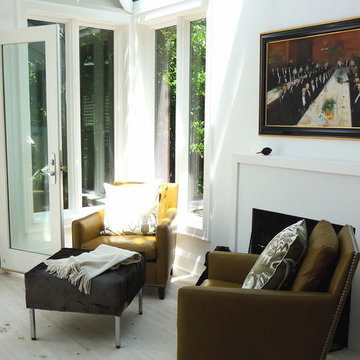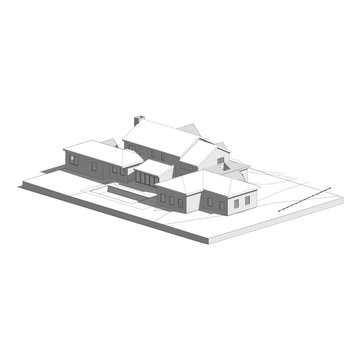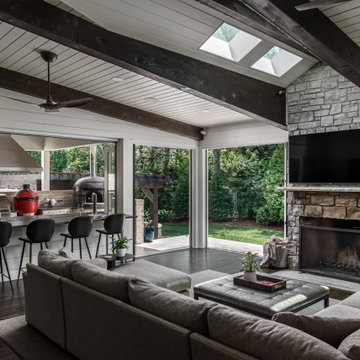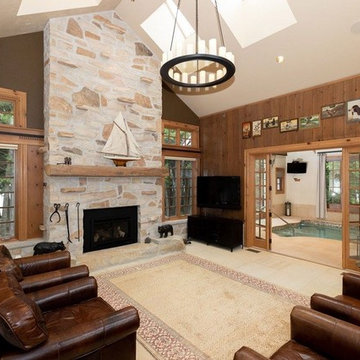Conservatory with a Stone Fireplace Surround and a Skylight Ideas and Designs
Refine by:
Budget
Sort by:Popular Today
61 - 80 of 126 photos
Item 1 of 3
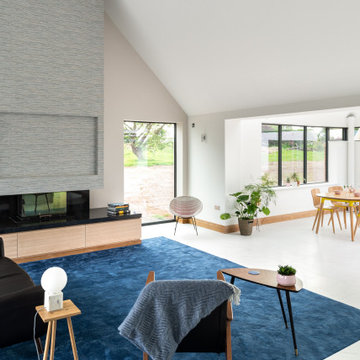
This photo looks across the sitting area in the family room to the glazed conservatory which sits within a walled garden.
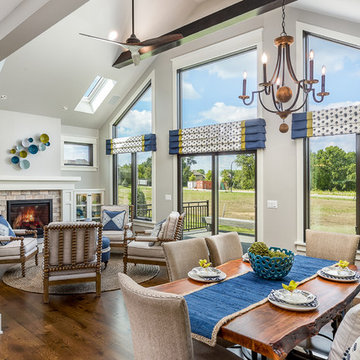
Our 4553 sq. ft. model currently has the latest smart home technology including a Control 4 centralized home automation system that can control lights, doors, temperature and more. This sunroom has state of the art technology that controls the window blinds, sound, and a fireplace with built in shelves. There is plenty of light and a built in breakfast nook that seats ten. Situated right next to the kitchen, food can be walked in or use the built in pass through.
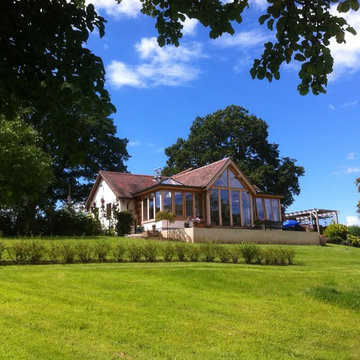
Traditional green oak frame but with a contemporary design located in rural Herefordshire. The design provides a new space with excellent views over the Malvern Hills, Worcestershire.
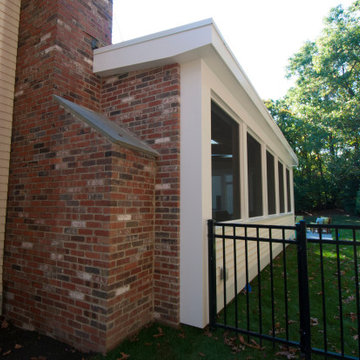
The owners spend a great deal of time outdoors and desperately desired a living room open to the elements and set up for long days and evenings of entertaining in the beautiful New England air. KMA’s goal was to give the owners an outdoor space where they can enjoy warm summer evenings with a glass of wine or a beer during football season.
The floor will incorporate Natural Blue Cleft random size rectangular pieces of bluestone that coordinate with a feature wall made of ledge and ashlar cuts of the same stone.
The interior walls feature weathered wood that complements a rich mahogany ceiling. Contemporary fans coordinate with three large skylights, and two new large sliding doors with transoms.
Other features are a reclaimed hearth, an outdoor kitchen that includes a wine fridge, beverage dispenser (kegerator!), and under-counter refrigerator. Cedar clapboards tie the new structure with the existing home and a large brick chimney ground the feature wall while providing privacy from the street.
The project also includes space for a grill, fire pit, and pergola.
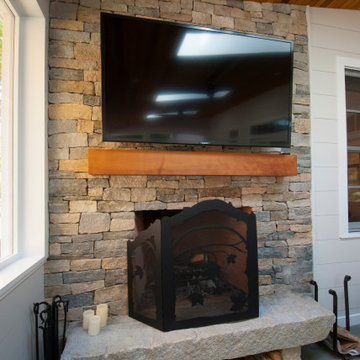
The owners spend a great deal of time outdoors and desperately desired a living room open to the elements and set up for long days and evenings of entertaining in the beautiful New England air. KMA’s goal was to give the owners an outdoor space where they can enjoy warm summer evenings with a glass of wine or a beer during football season.
The floor will incorporate Natural Blue Cleft random size rectangular pieces of bluestone that coordinate with a feature wall made of ledge and ashlar cuts of the same stone.
The interior walls feature weathered wood that complements a rich mahogany ceiling. Contemporary fans coordinate with three large skylights, and two new large sliding doors with transoms.
Other features are a reclaimed hearth, an outdoor kitchen that includes a wine fridge, beverage dispenser (kegerator!), and under-counter refrigerator. Cedar clapboards tie the new structure with the existing home and a large brick chimney ground the feature wall while providing privacy from the street.
The project also includes space for a grill, fire pit, and pergola.
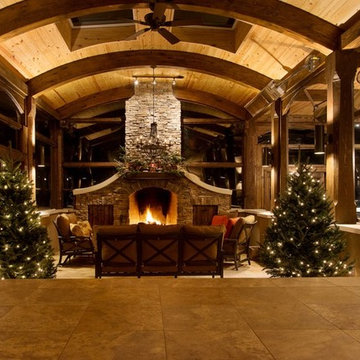
Shannon Fontaine
Exposed arched timber frame glass enclosed sunroom with a custom kitchen and dining area, as well as, a custom stone wood burning fireplace.
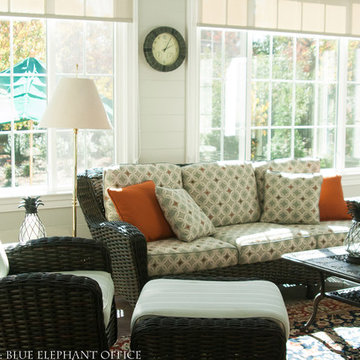
Blue Elephant Office, Photographer; Promark Custom Homes, Builder; Mulhare Interior Design, Designer
Conservatory with a Stone Fireplace Surround and a Skylight Ideas and Designs
4
