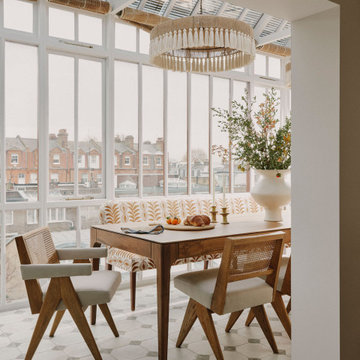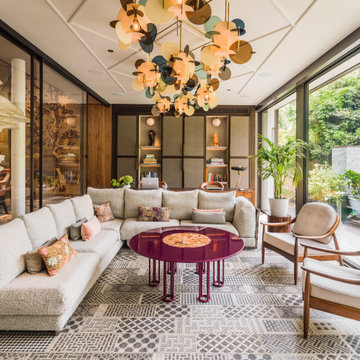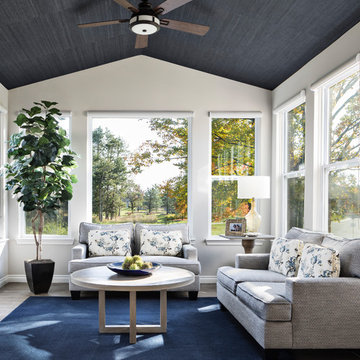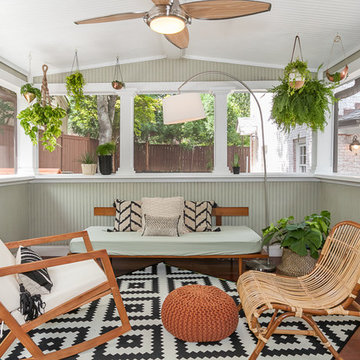Conservatory with a Standard Ceiling and a Glass Ceiling Ideas and Designs
Refine by:
Budget
Sort by:Popular Today
1 - 20 of 11,702 photos
Item 1 of 3
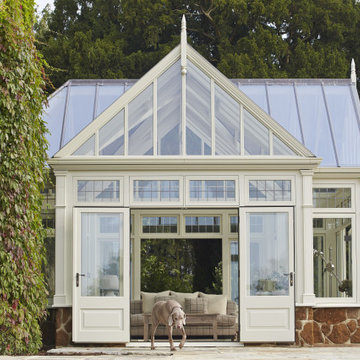
This beautiful family home in the Bedfordshire countryside was once a hunting lodge for King Henry VIII. A pre-Tudor building is often quite dark inside so the addition of a conservatory has created a special room to enjoy the sunshine and the landscaped gardens.
This fully glazed extension was designed to complement the orangery which we built on another face of the property. These twin extensions complement each other and transform the way the house is used. The angled corners and subtle Tudor style windows work well with the existing features.
The new addition is heavily used by the family as it provides a light-filled sitting area. It is a perfect room to watch over the children playing in the garden or to enjoy story time in the sunshine.

Our designer chose to work with softer faceted shapes for the garden room to create a contrast with the squares and angles of the existing building. To the left of the garden room, a porch provides a link to the house separated from the living space by internal doors. The window detail reflects that on the house with the exception of two windows to the rear wall of the orangery, which have rounded tops. Two sets of doors open onto two elevations - designed to provide maximum appreciation of the outside.

Sunroom furniture furnishing details including custom woven roman shades and light gray accent chairs.

All season room with views of lake.
Anice Hoachlander, Hoachlander Davis Photography LLC

wicker furniture, wood coffee table, glass candle holders, folding side table, orange side table, orange pillow, striped cushions, clerestory windows,
Photography by Michael J. Lee

Long sunroom turned functional family gathering space with new wall of built ins, detailed millwork, ample comfortable seating in Dover, MA.

Inspired by the prestige of London's Berkeley Square, the traditional Victorian design is available in two on trend colours, Charcoal and Slate Blue for a contemporary twist on a classic. Size: 45 x 45 cm.

Builder: Orchard Hills Design and Construction, LLC
Interior Designer: ML Designs
Kitchen Designer: Heidi Piron
Landscape Architect: J. Kest & Company, LLC
Photographer: Christian Garibaldi
Conservatory with a Standard Ceiling and a Glass Ceiling Ideas and Designs
1
