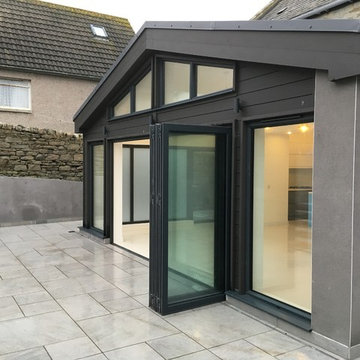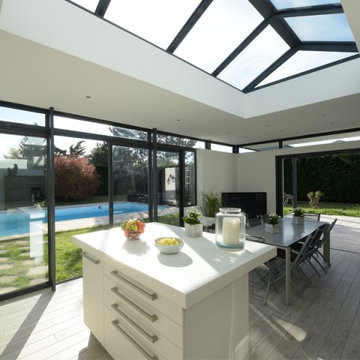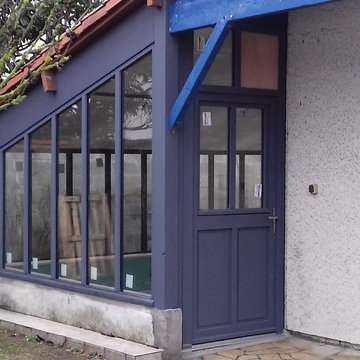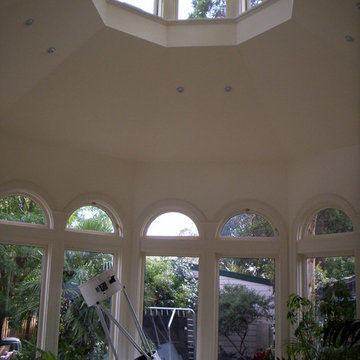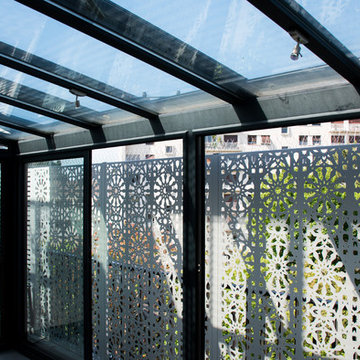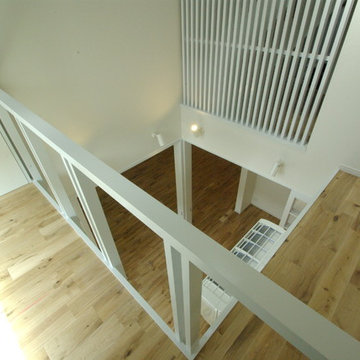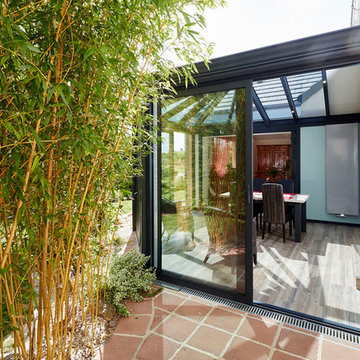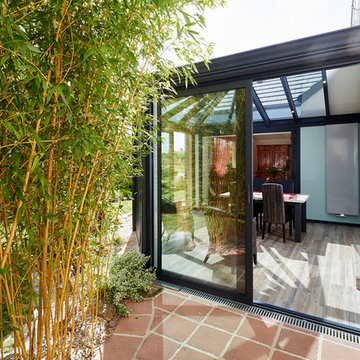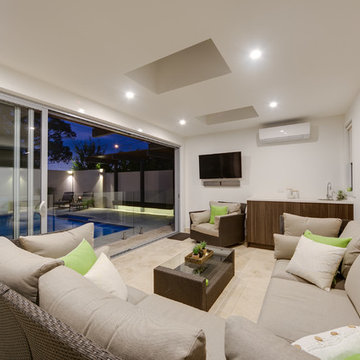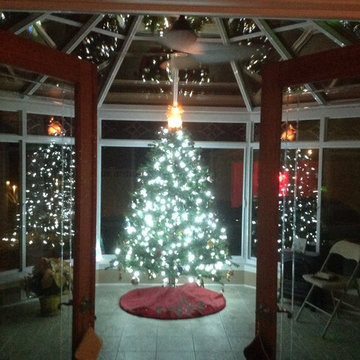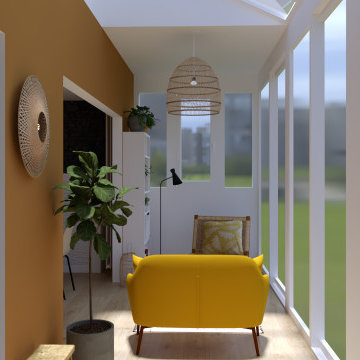Conservatory with a Skylight and Beige Floors Ideas and Designs
Refine by:
Budget
Sort by:Popular Today
141 - 160 of 311 photos
Item 1 of 3
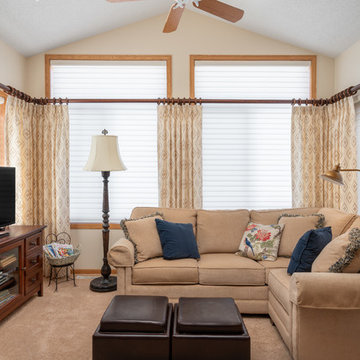
Custom Side Panel Drapery with Hunter Douglas Silhouette ClearView Shadings by Nate Bjork with Aero Drapery & Blind
Photo Credit: Drew Gray Photography
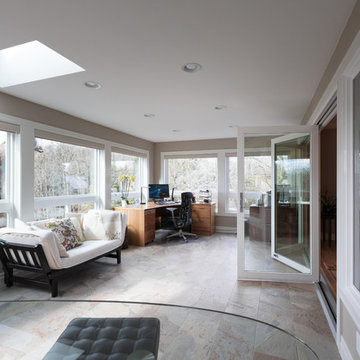
The Nanawall allows the natural light from windows and added skylight to continue to the heart of the home that was previously closed off by a separating wall.
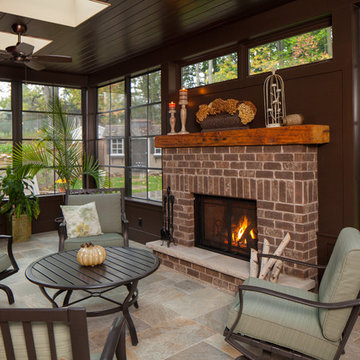
Ceiling fan for hot summer days and a fireplace for cool autumn nights. A room to enjoy!
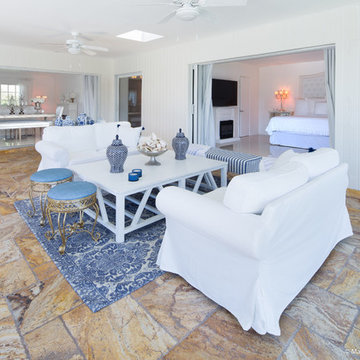
The screened-in patio is big enough for a full outdoor living room. The bedroom and dining room both have sliding glass doors that slide entirely into the walls, creating an expansive living and dining area. Photo credit: ML Ramos, Photography
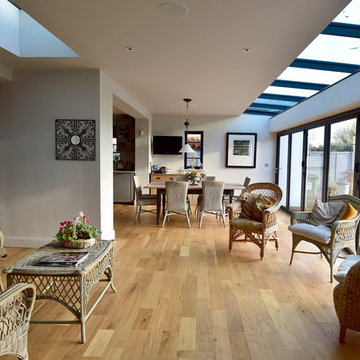
Belinda Neasham
Another view of the same area. Bi folds to rear garden, dining table leading to kitchen.
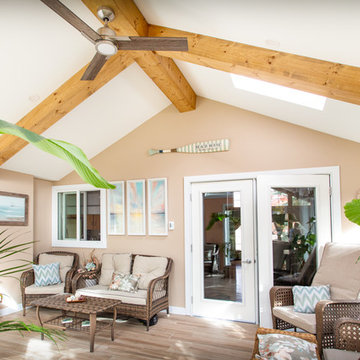
Our clients had a great vision and check out how they decorated the room! Fantastic!
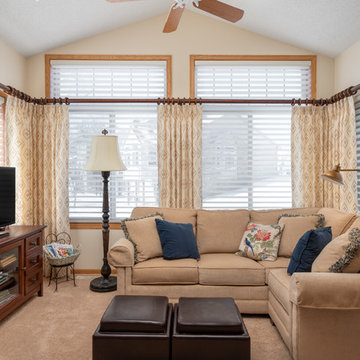
Custom Side Panel Drapery with Hunter Douglas Silhouette ClearView Shadings by Nate Bjork with Aero Drapery & Blind
Photo Credit: Drew Gray Photography
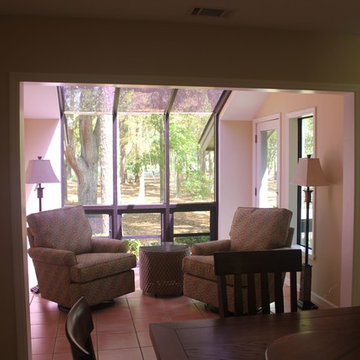
Clients needed help furnishing their Sea Pines villa. They wanted casual and comfortable with beachy accents.
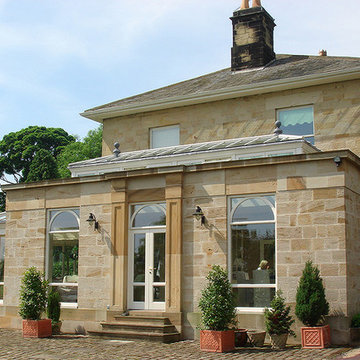
Extension to luxury family home in Yorkshire. The orangery has spacouse open living arangment with roof lantern providing ample amount of light. Photo by Ormerod Sutton Architects
Conservatory with a Skylight and Beige Floors Ideas and Designs
8
