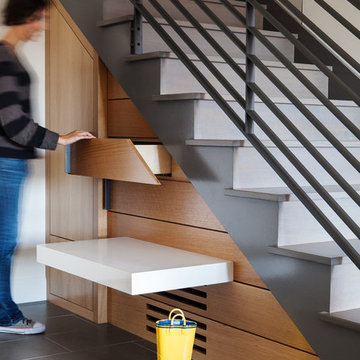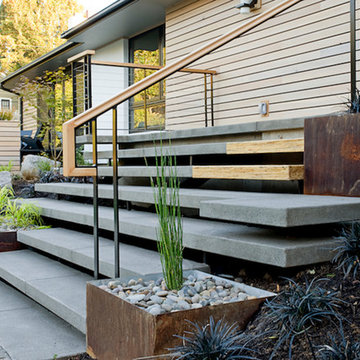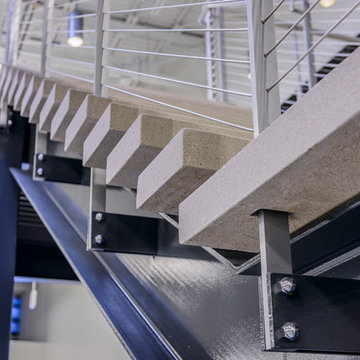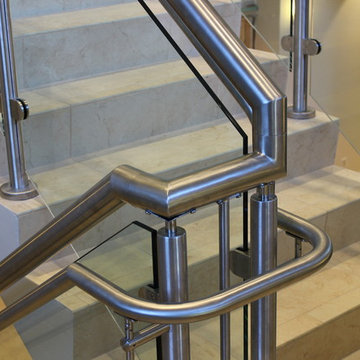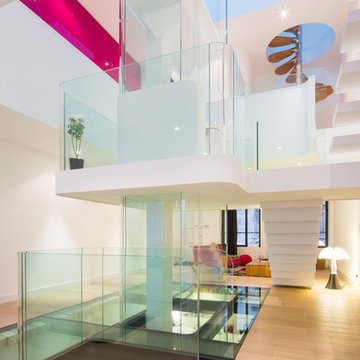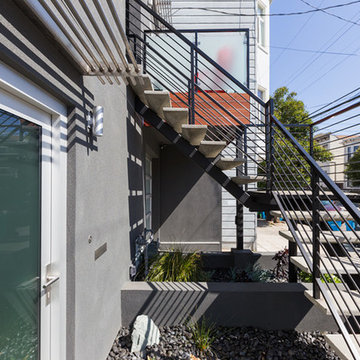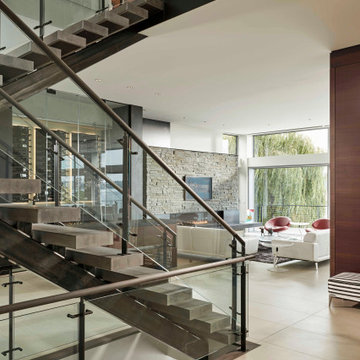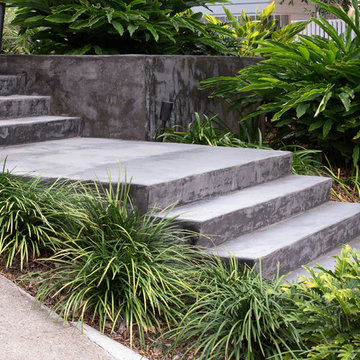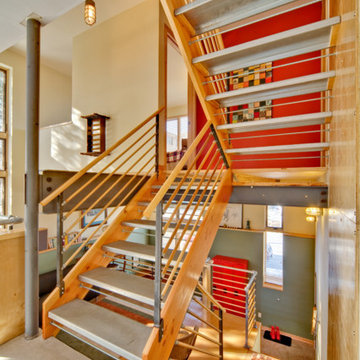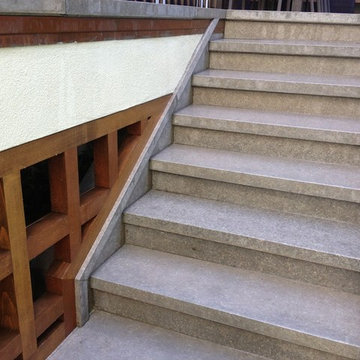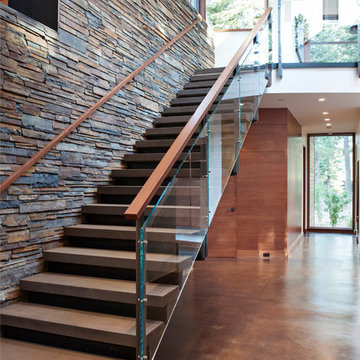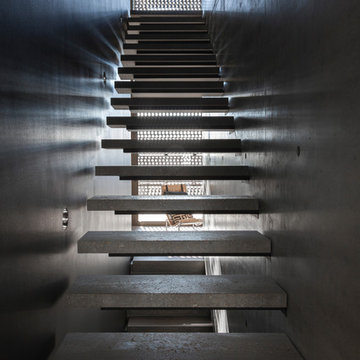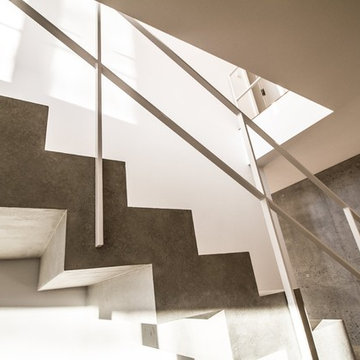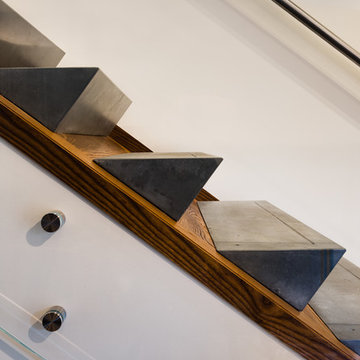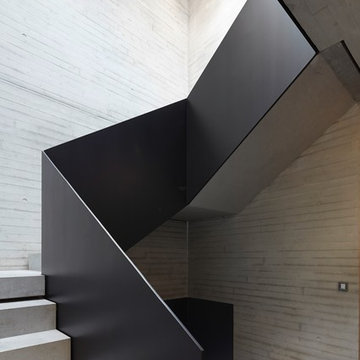Concrete Staircase with Travertine Treads Ideas and Designs
Refine by:
Budget
Sort by:Popular Today
241 - 260 of 2,347 photos
Item 1 of 3
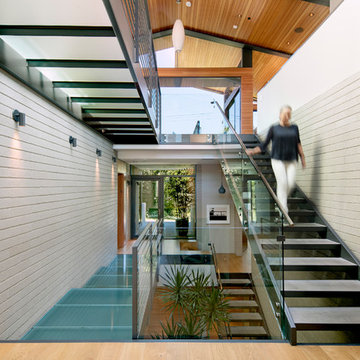
Upon entry, one is greeted by an impressive three-story atrium, accented by steel-framed glass floors and topped with pitched roof ceilings.
Photo: Jim Bartsch
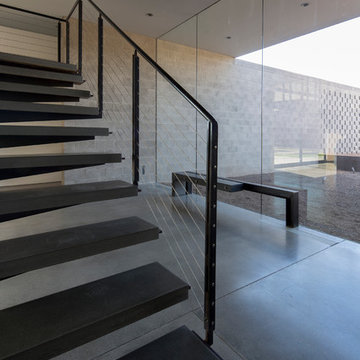
The stair was crafted as a steel stair with minimal supports only at the top and bottom of the "Y" shaped single stringer. Custom concrete treads float on the steel supports. Seemingly transparent aircraft cable protect the staircase at the handrail while maintaining its openness.
Winquist Photography, Matt Winquist
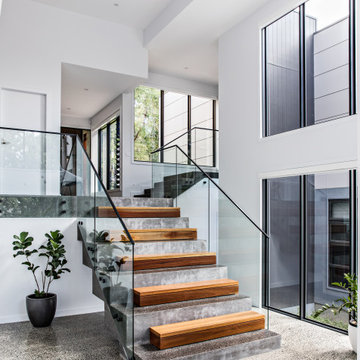
By employing timber in-steps to these concrete steps, the functional steps are transformed into a feature.
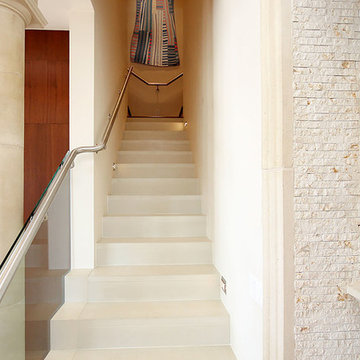
Concrete staircase, glass panel and stainless steel railing. Bespoke fiber art piece by Wendy Lewis. Split-face stone wall, cast stone column, casing and niche.
Concrete Staircase with Travertine Treads Ideas and Designs
13
