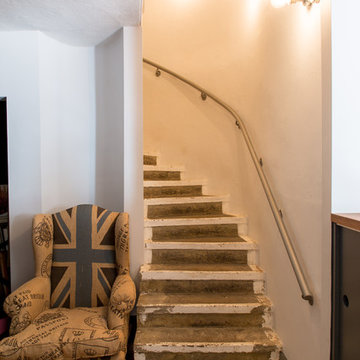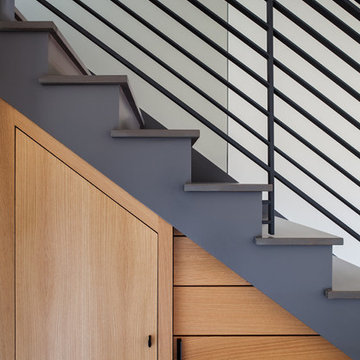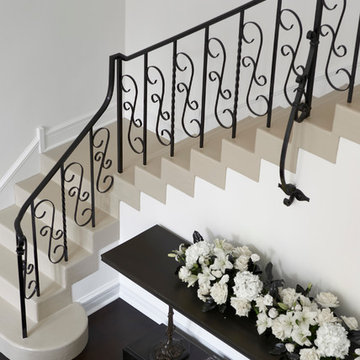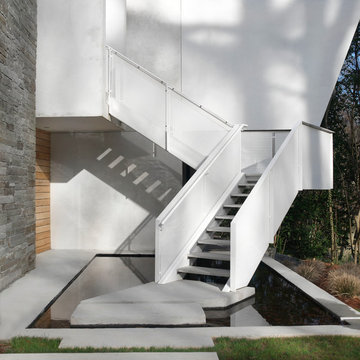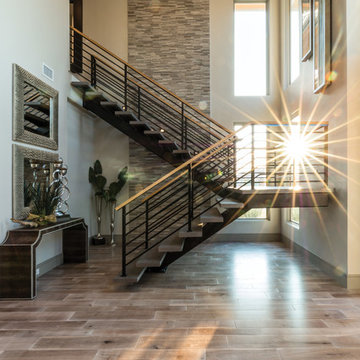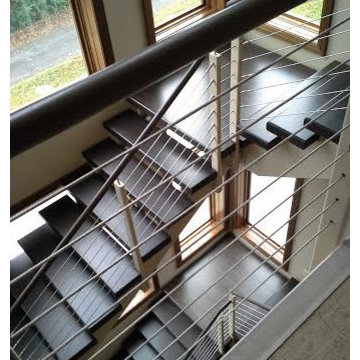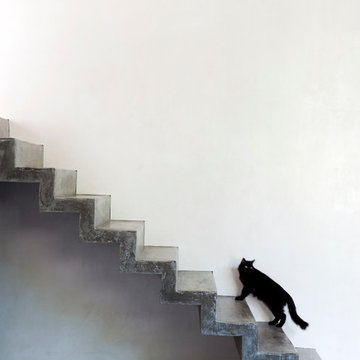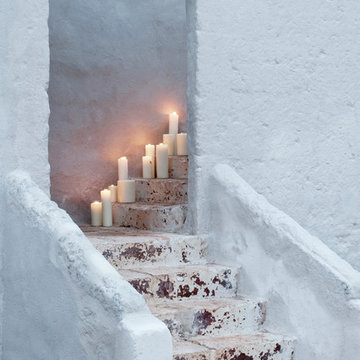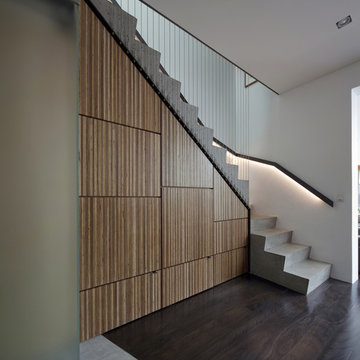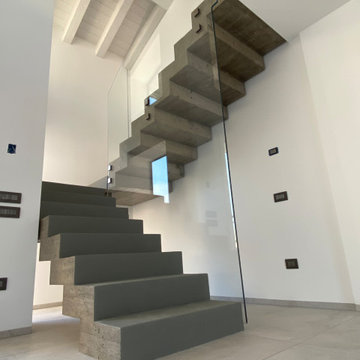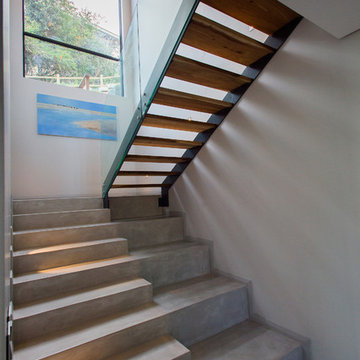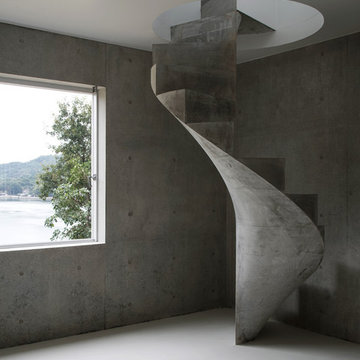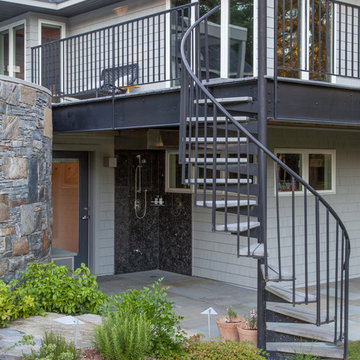Concrete Staircase Ideas and Designs
Sort by:Popular Today
181 - 200 of 2,137 photos
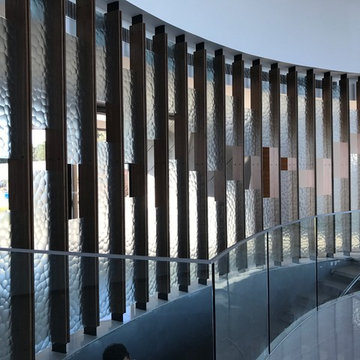
3-Form acrylic panels are randomly placed in a walnut screen in this unique stair.
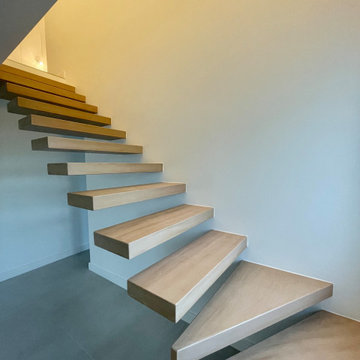
Cette magnifique villa dans le centre d'Antibes est resté longtemps dans son jus et a effrayé plus d'un au vue de l'importance des travaux mais comment ne pas tombé sous son charme quand on découvre à l'intérieur le bow-window avec vue sur la mer et tout ce potentiel ? Les futurs propriétaires sont tout de suite tombés sous le charme et on fait appel à nos services pour revoir la répartition des espaces de vie, créer de nouvelles pièces ainsi qu'un bel escalier suspendu sans oublié sa mise en beauté. Après plusieurs mois de travaux, voici le AVANT/APRES de la villa et quelques vues 3D qui ont permis à nos clients de mieux se projeter dans cette aventure.

Fork River Residence by architects Rich Pavcek and Charles Cunniffe. Thermally broken steel windows and steel-and-glass pivot door by Dynamic Architectural. Photography by David O. Marlow.
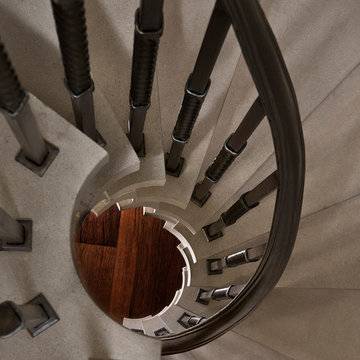
The dramatic tone of the project is reached with the signature piece; a custom milled stone spiral stair used for entry into the room. After months of conceptualizing and sketching out how to make this a one-of-a-kind stair case, we arrived at the idea of having this element be fully self-supporting with no center pole or additional supports. To achieve this, milled stone treads and risers were CNC cut to specific dimensions and dry-laid onto one another, providing the strength needed to support the necessary weight. This stair tower also features stone walls to match the wine/cigar room, and custom iron handrails and spindles that were hand pounded on-site.
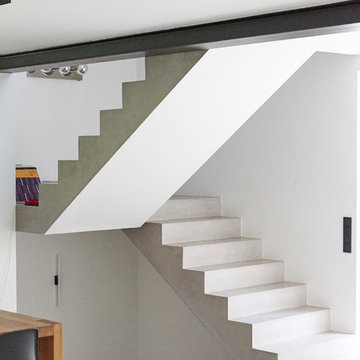
Dies ist das heutige Treppenhaus. Es wurde von uns zum Raum hin mit einem sichtbaren Stahlträger geöffnet. Der Überstand der Mamortreppe abgeflext, die Treppen mit Beton Unique beschichtet. Heute wird das Ganze seitlich mit einer grossen Glasplatte vom Boden bis zum Stahlträger gesichert.
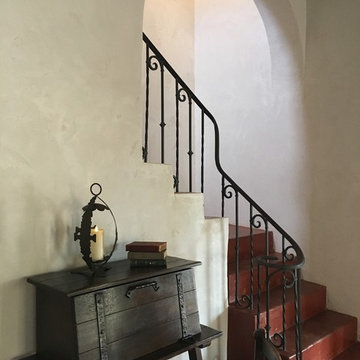
The original wrought iron handrail was uncovered in situ under a layer of wood framing and plaster, and original arches were restored to their original locations and proportions, after having been removed in the 1960s. Saltillo tiles, added over the treads and risers of the stair during the 1990s were removed, exposing the original red stained concrete floor, which was still in near pristine condition.
Design Architect: Gene Kniaz, Spiral Architect; General Contractor: Eric Linthicum, Linthicum Custom Builders
Concrete Staircase Ideas and Designs
10
