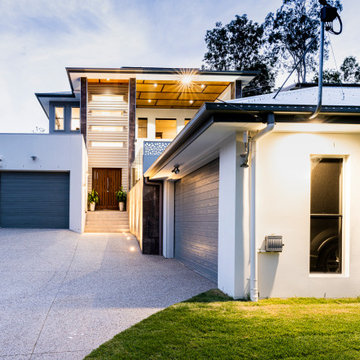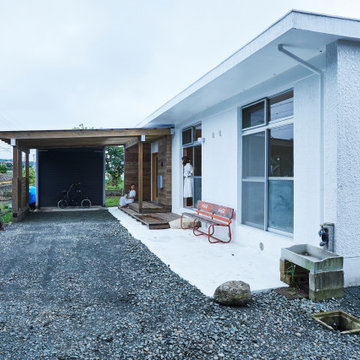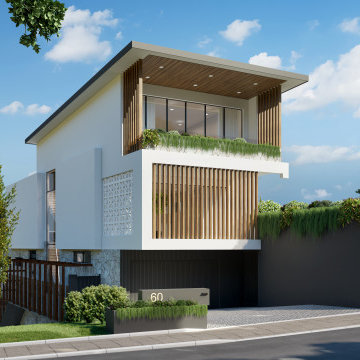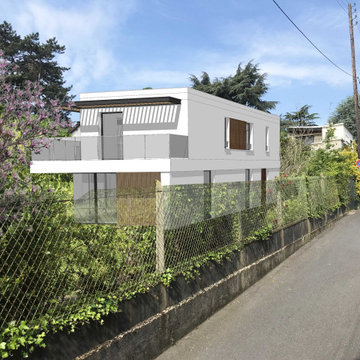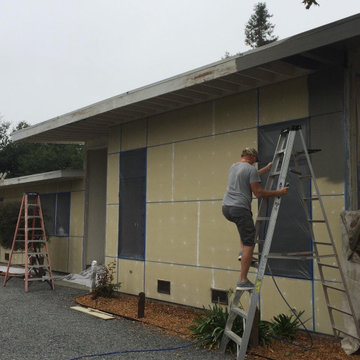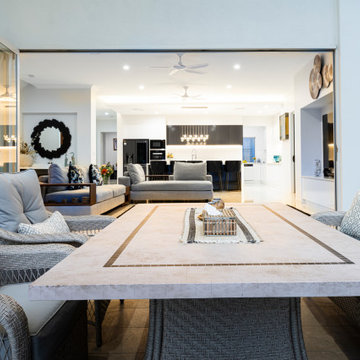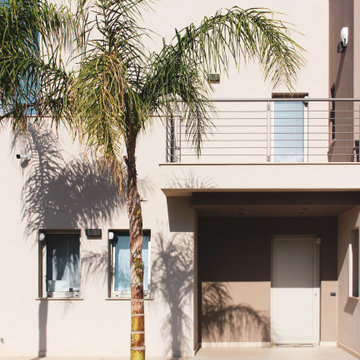Concrete House Exterior with a White Roof Ideas and Designs
Refine by:
Budget
Sort by:Popular Today
21 - 40 of 98 photos
Item 1 of 3
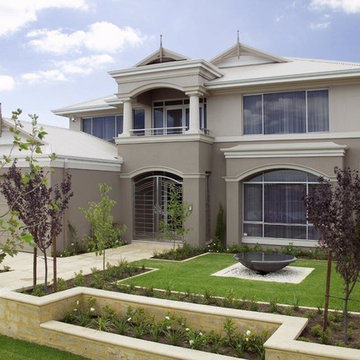
For those who enjoy the finer things in life, the Caprice is the perfect luxury home for you.
Open planning allows plenty of room for casual family dining and games activities, while providing privacy for parents. Imaginative use of glass provides a stunning outdoor aspect from the family area, while the use of cedar throughout gives the home a warm, natural feel.
Separate formal and informal living areas
Superb gourmet kitchen
Extensive use of granite
Stainless steel European appliances
Games room with built-in bar
Alfresco barbecue area
Four bedrooms and three bathrooms
Main bedroom with luxury spa ensuite
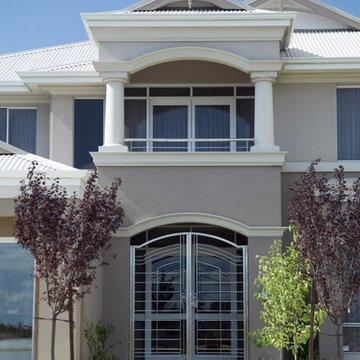
For those who enjoy the finer things in life, the Caprice is the perfect luxury home for you.
Open planning allows plenty of room for casual family dining and games activities, while providing privacy for parents. Imaginative use of glass provides a stunning outdoor aspect from the family area, while the use of cedar throughout gives the home a warm, natural feel.
Separate formal and informal living areas
Superb gourmet kitchen
Extensive use of granite
Stainless steel European appliances
Games room with built-in bar
Alfresco barbecue area
Four bedrooms and three bathrooms
Main bedroom with luxury spa ensuite
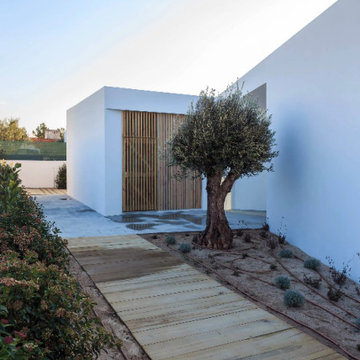
Designed and realized by WL3 Designs, The Albero Respite is a paradigm of contemporary minimalist architecture, where serene simplicity meets functional elegance. Named after the Italian word for 'tree', the home pays homage to the solitary olive tree gracing its courtyard, symbolizing peace and resilience.
This single-story structure emerges from the landscape with clean lines and expansive glass facades that dissolve the barriers between indoor space and the natural world outside. White, the dominant hue, serves not just as a design choice but as a canvas for the play of light and shadow, changing with the sun’s whims.
WL3 Designs has meticulously crafted each element of The Albero Respite to embody the principles of sustainable design while providing a haven of tranquility.
The home's orientation and glazing are engineered to optimize natural light and promote passive heating and cooling, reducing the need for artificial climate control. It stands as a testament to the possibility of living in harmony with nature without forgoing modern luxury and comfort.
Designing for the desert requires in-depth understanding of the extreme temperatures that range here.
From freezing temperatures in the winter to blistering hot ones in the summer, the region contains every extreme, and the homes that are built in it must also. Rains and wind, endless sunshine, these are all elements that we considered when designing for this region.
In addition to using modern strategies, we referred to ancient design concepts embraced by native people for generations, combining the two to create modern homes in this timeless, desert environment.
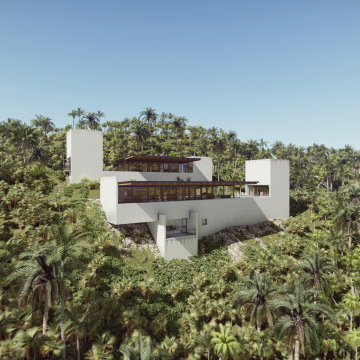
We have designed a primary structure that serves as a retaining wall against the landslide on the terrain.
The houses on the access side appear as two simple pavilions constructed with a modular wooden structure, while on the other side, they are perceived as two massive concrete volumes. The modular wooden frames are equipped with mechanical panels that function as hurricane shutters, which can be adjusted by the user for ventilation and interior lighting control.
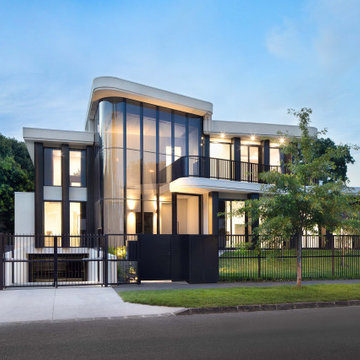
Black and white front facade of modern, private family development with a combination of curved fluid forms meeting rigid pillars for separation & a linear language to ground the form. The dwelling consists of 3 apartments under one roof joined by a communal basement, home cinema, and gym.
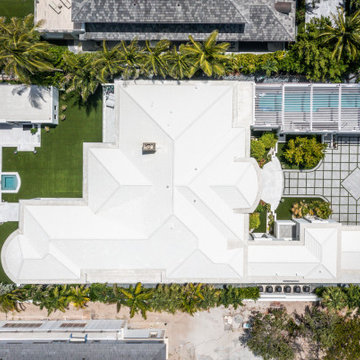
This luxurious home boasts a stunningly manicured courtyard and eye-catching entryway columns that transport you back in time to Old World architecture. With a rooftop pool deck offering panoramic views, it's the perfect place to unwind and entertain. But with the scorching sun beating down, the pool deck was far from ideal. That's where the pergola pool cover came in. This stylish addition provides both shade and rain protection, while blending seamlessly with the refined architecture of the house.
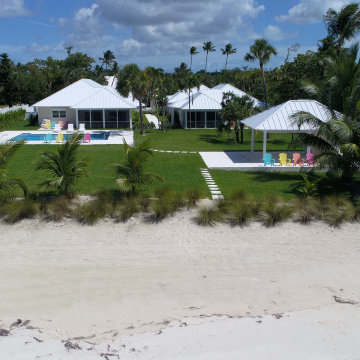
Cozy beach cottages create a family-friendly vacation home in the Bahamas. Functionality and durability were key elements in the design, along with taking advantage of the ocean views. This inspired the clean and simple contemporary style of this island oasis.
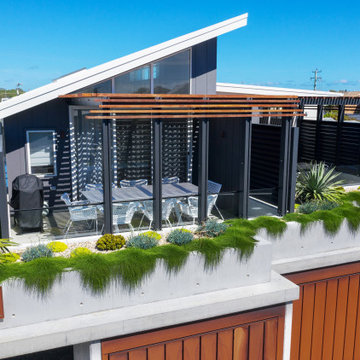
With views out to sea, ocean breezes, and an east-facing aspect, our challenge was to create 2 light-filled homes which will be comfortable through the year. The form of the design has been carefully considered to compliment the surroundings in shape, scale and form, with an understated contemporary appearance. Skillion roofs and raked ceilings, along with large expanses of northern glass and light-well stairs draw light into each unit and encourage cross ventilation. Each home embraces the views from upper floor living areas and decks, with feature green roof gardens adding colour and texture to the street frontage as well as providing privacy and shade. Family living areas open onto lush and shaded garden courtyards at ground level for easy-care family beach living. Materials selection for longevity and beauty include weatherboard, corten steel and hardwood, creating a timeless 'beach-vibe'.
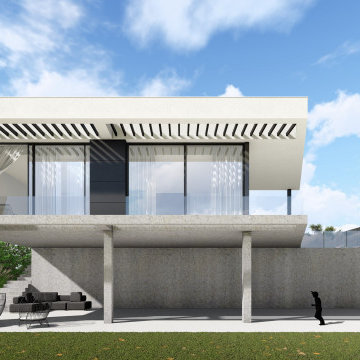
Fachada de estilo moderno/mediterráneo que destaca por sus espacios abiertos, mediante grandes ventanas o el porche destapado con espacio para un chill out.
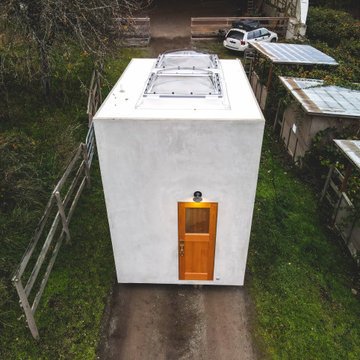
A 100 sq. ft portable unit, fit for up to two people. The Vineuve 100 has hot water on demand, electrical, full fridge, gas stove, dishwasher, washer dryer combo, a 55 sq. ft loft, two sky lights (openable above loft), in floor heating, full bath, and 145 cu. f. of storage (including kitchen and bathroom cabinets).
This surprisingly spacious unit is designed and built by Vineuve Construction and is available for pre order, coming to the market June 1st, 2021.
Contact Vineuve at info@vineuve.ca to sign up for pre order.
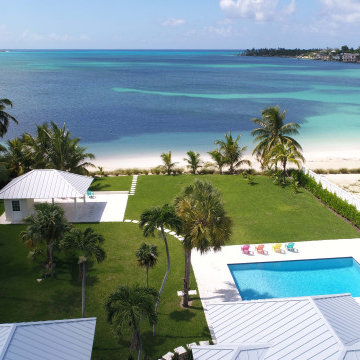
Cozy beach cottages create a family-friendly vacation home in the Bahamas. Functionality and durability were key elements in the design, along with taking advantage of the ocean views. This inspired the clean and simple contemporary style of this island oasis.
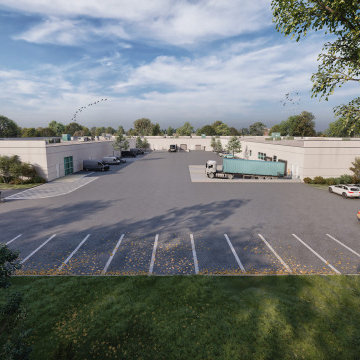
With the help of 3D Architectural Rendering Service, You can provide clients with clear and concise images that depict their ideas for the design of a space. This assists clients in decision-making and helps to avoid costly errors.
Commercial exteriors are always challenging to articulate but have done a fantastic job with the facade design of the Modern Commercial Building Design in Orlando, Florida. Featuring a bold, modernistic aesthetic, the sleek lines of this building make the Single-story midrise seem like a futuristic masterpiece.
Yantram is here to help with its high-quality commercial building’s 3D Architectural Rendering Service. From simple general renders for flyers and websites, to fully interactive 3d models for games and programs, they have what you need. Architectural Design Studio will provide the perfect Rendering services for your product in whatever format you need it. The high quality of their professional architectural design studio comes as a result of their dedication to the creation of high-quality renders and the knowledge about rendering software that’s needed to create them.
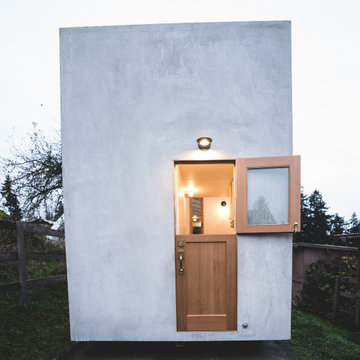
This dutch door is solid fir construction with solid brass Baldwin hardware.
The Vineuve 100 is coming to market on June 1st 2021. Contact us at info@vineuve.ca to sign up for pre order.
Concrete House Exterior with a White Roof Ideas and Designs
2
