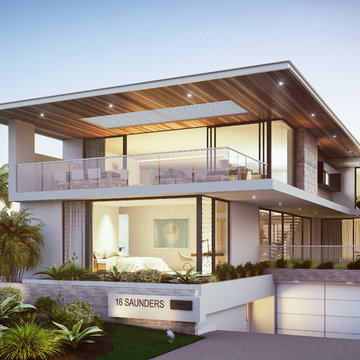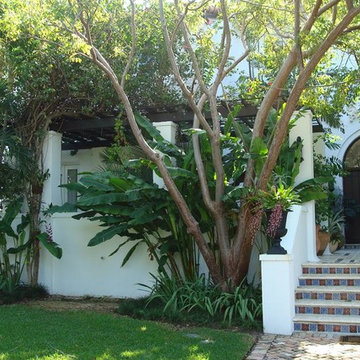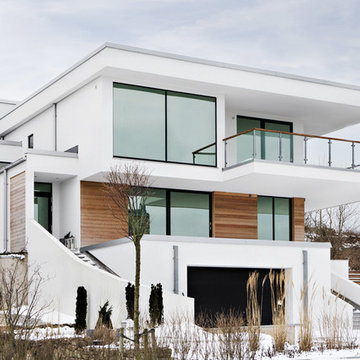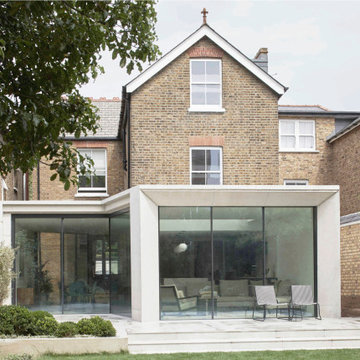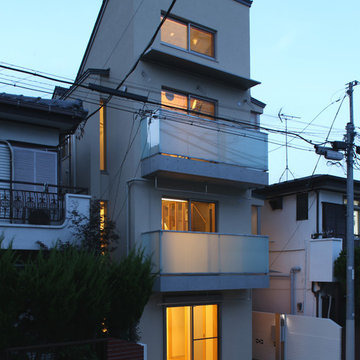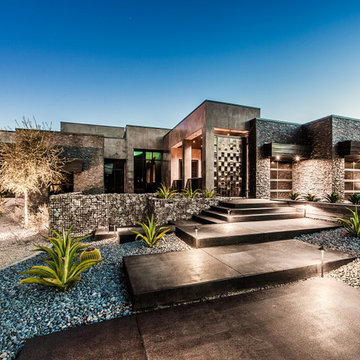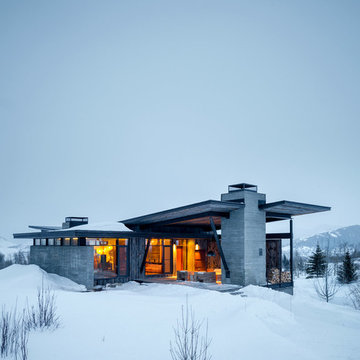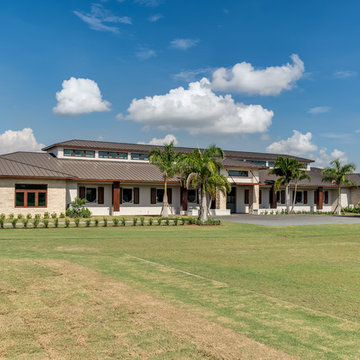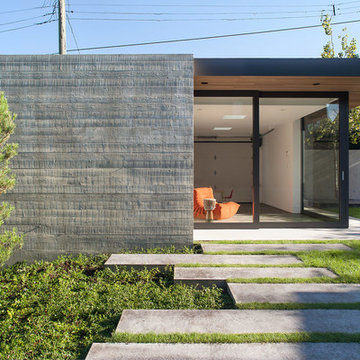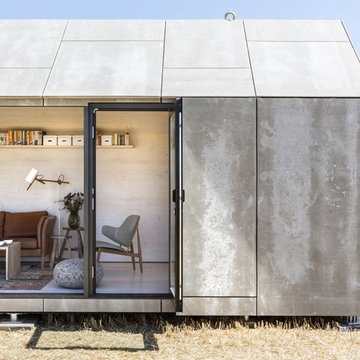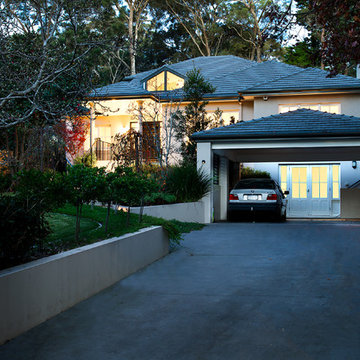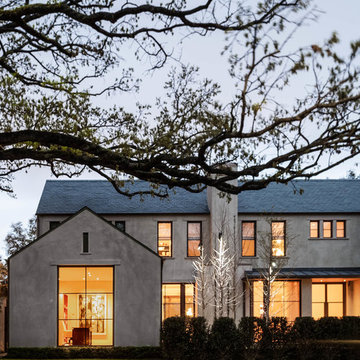Concrete House Exterior Ideas and Designs
Refine by:
Budget
Sort by:Popular Today
161 - 180 of 10,073 photos
Item 1 of 2
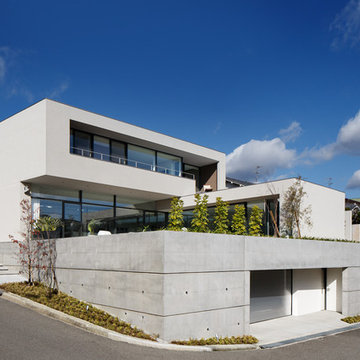
恵まれた眺望を活かす、開放的な 空間。
斜面地に計画したRC+S造の住宅。恵まれた眺望を活かすこと、庭と一体となった開放的な空間をつくることが望まれた。そこで高低差を利用して、道路から一段高い基壇を設け、その上にフラットに広がる芝庭と主要な生活空間を配置した。庭を取り囲むように2つのヴォリュームを組み合わせ、そこに生まれたL字型平面にフォーマルリビング、ダイニング、キッチン、ファミリーリビングを設けている。これらはひとつながりの空間であるが、フロアレベルに細やかな高低差を設けることで、パブリックからプライベートへ、少しずつ空間の親密さが変わるように配慮した。家族のためのプライベートルームは、2階に浮かべたヴォリュームの中におさめてあり、眼下に広がる眺望を楽しむことができる。
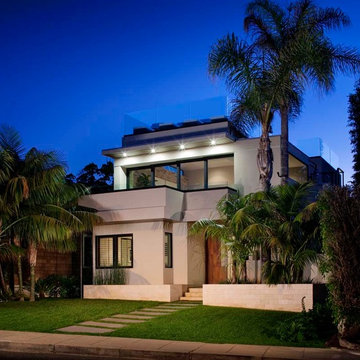
This innovative LEED home might be small but has a grand impression with its bold architectural features.
Builder: Streamline Development
Chipper Hatter Photography
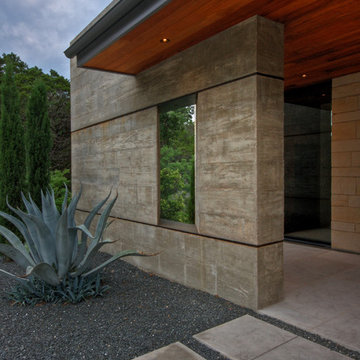
Nestled into sloping topography, the design of this home allows privacy from the street while providing unique vistas throughout the house and to the surrounding hill country and downtown skyline. Layering rooms with each other as well as circulation galleries, insures seclusion while allowing stunning downtown views. The owners' goals of creating a home with a contemporary flow and finish while providing a warm setting for daily life was accomplished through mixing warm natural finishes such as stained wood with gray tones in concrete and local limestone. The home's program also hinged around using both passive and active green features. Sustainable elements include geothermal heating/cooling, rainwater harvesting, spray foam insulation, high efficiency glazing, recessing lower spaces into the hillside on the west side, and roof/overhang design to provide passive solar coverage of walls and windows. The resulting design is a sustainably balanced, visually pleasing home which reflects the lifestyle and needs of the clients.
Photography by Adam Steiner
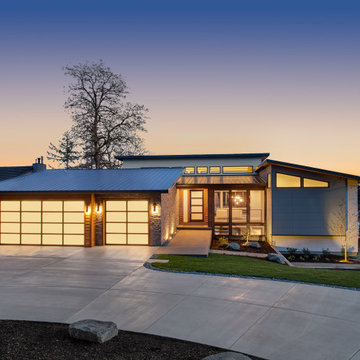
A fresh new look to go with the beautiful lake views! Our clients wanted to reconstruct their lake house to the home of their dreams while staying in budget. This custom home with "contemporary" aesthetic was made possible through our thorough Design, Permitting & Construction process. The family is now able to enjoy all views starting from their drive way.
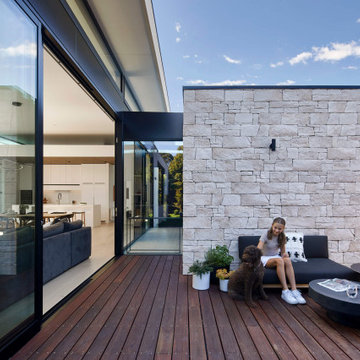
This Architecture glass house features full height windows with clean concrete and simplistic form in Mount Eliza.
We love how the generous natural sunlight fills into open living dining, kitchen and bedrooms through the large windows.
Overall, the glasshouse connects from outdoor to indoor promotes its openness to the green leafy surroundings. The different ceiling height and cantilevered bedroom gives a light and floating feeling that mimics the wave of the nearby Mornington beach.
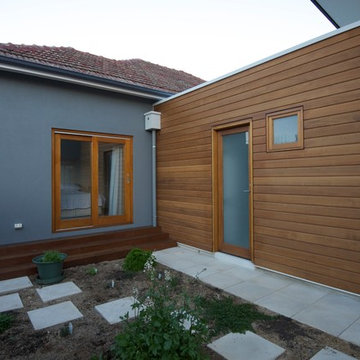
The rear of the existing garage has been converted into a sauna. the room in the middle has been remodelled as the paren's bedroom. The dressing room and en-suite exxtend into the timber clad addition on the right.
Warwick O'Brien
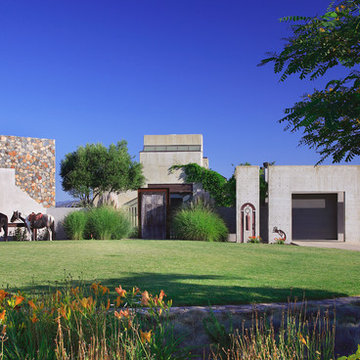
Horses stand at the Cor-Ten steel hitching post. Materials such as poured-in-place concrete walls and stone quarried on the property create a striking maintenance-free exterior.
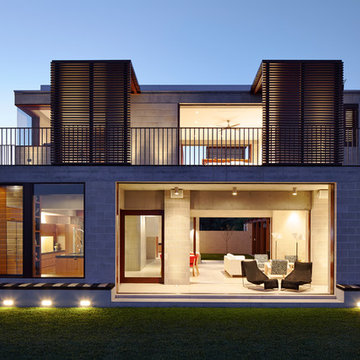
Porebski Architects, Beach House 2.
A simple palette of materials and finishes, executed with finely detailed precision and requiring minimal maintenance, create the light sensibility of the structure. Operable layers of the facade generate the transparency of the house, where primary visual and physical connections are made to the surrounding natural site features. Sliding timber shutters and cavity sliding windows and doors allow spaces to open seamlessly, blurring the demarcation between inside and out.
Photo: Conor Quinn
Concrete House Exterior Ideas and Designs
9
